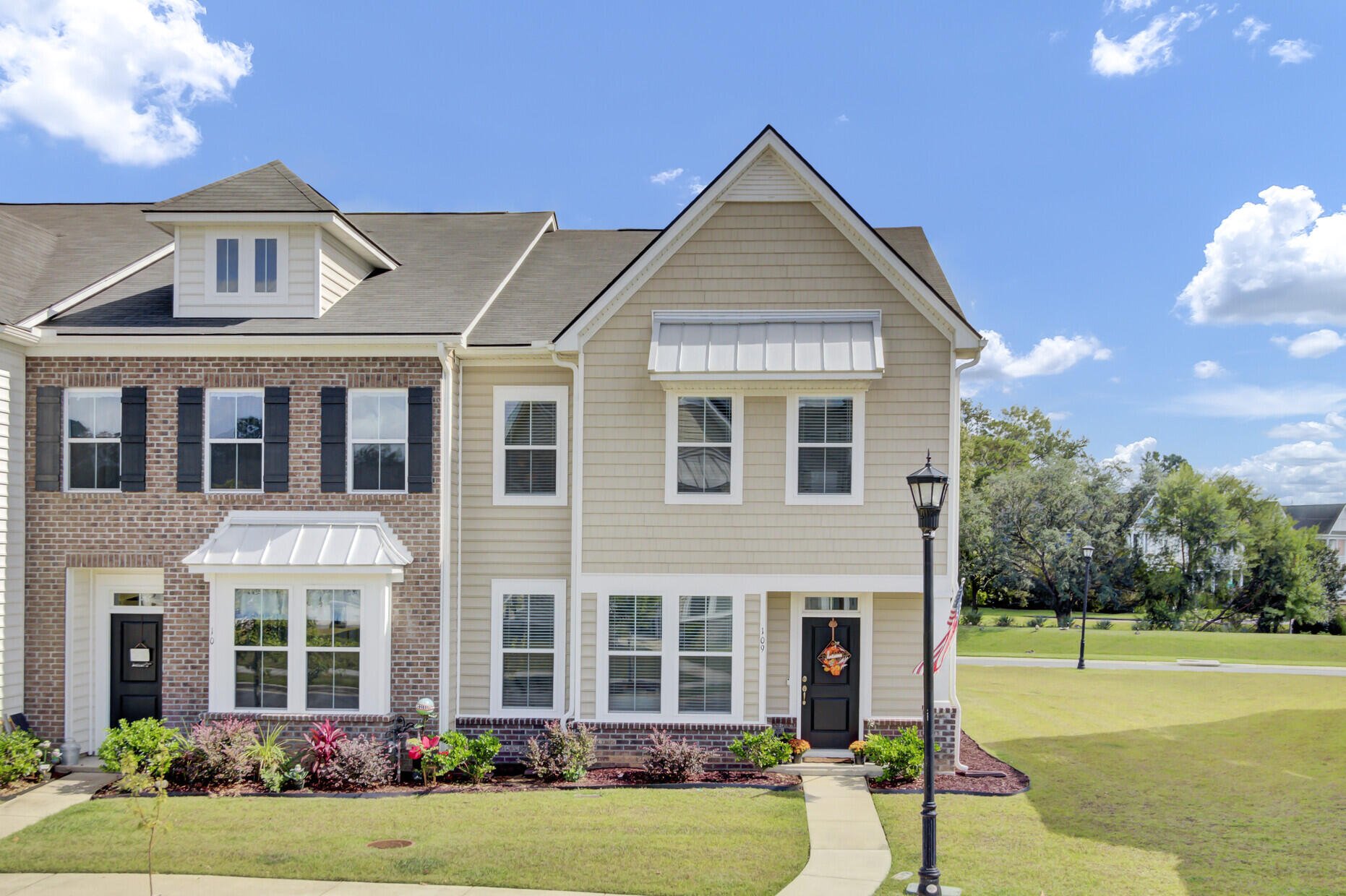
Central Avenue Townhomes
$325k
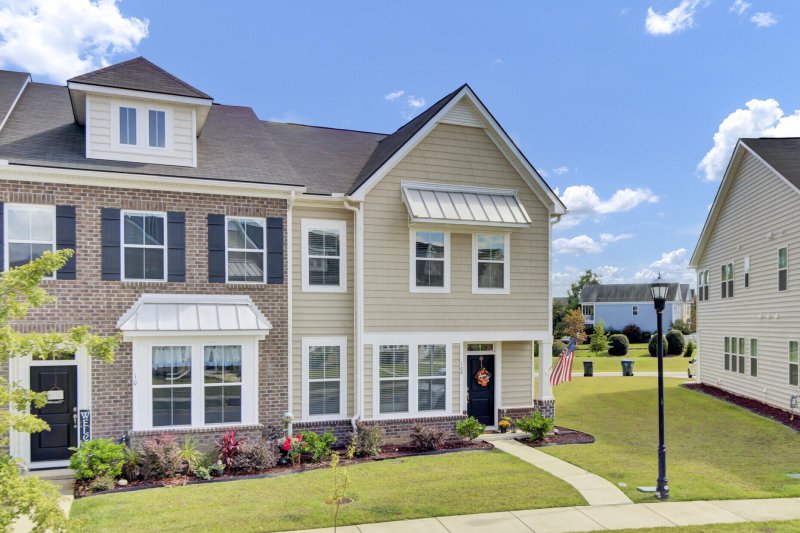
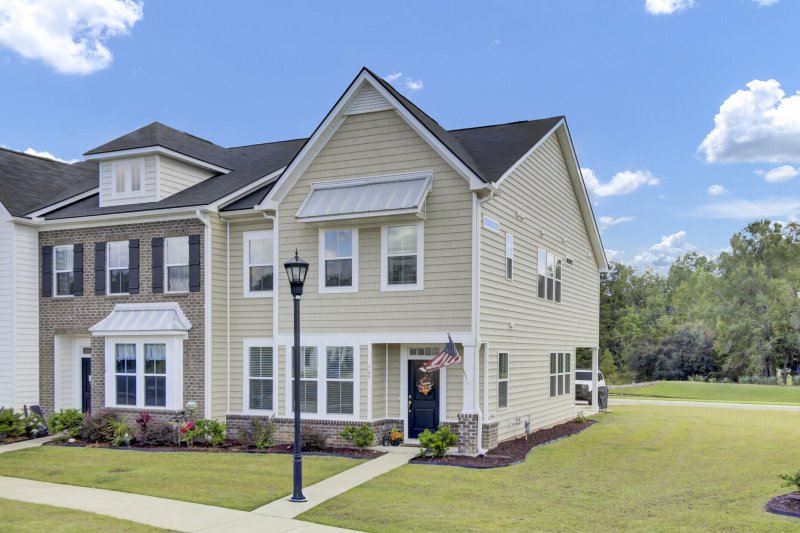
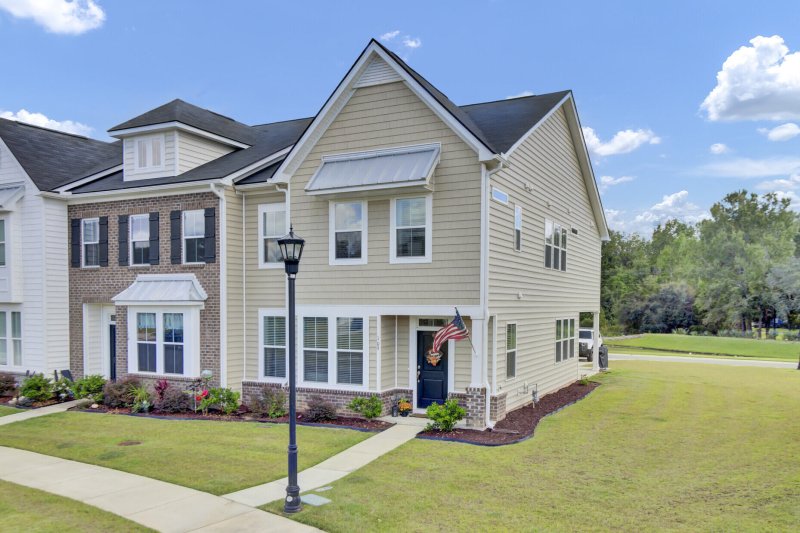
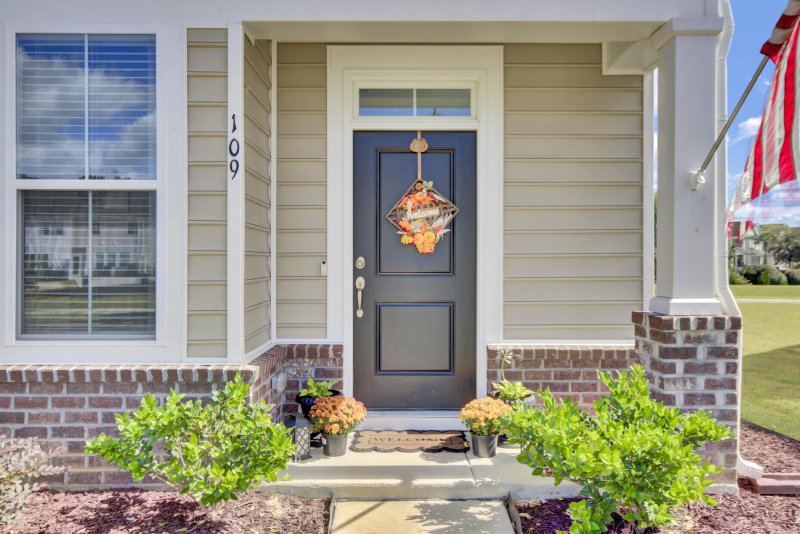
View All51 Photos

Central Avenue Townhomes
51
$325k
109 Pine Gate Drive in Central Avenue Townhomes, Summerville, SC
109 Pine Gate Drive, Summerville, SC 29483
$324,999
$324,999
202 views
20 saves
Does this home feel like a match?
Let us know — it helps us curate better suggestions for you.
Property Highlights
Bedrooms
4
Bathrooms
3
Water Feature
Pond, Pond Site
Property Details
Beautiful 4BR/3BA townhome built in 2023 with 2,226 sq. ft. backing to a peaceful pond!
Time on Site
1 month ago
Property Type
Residential
Year Built
2023
Lot Size
5,227 SqFt
Price/Sq.Ft.
N/A
HOA Fees
Request Info from Buyer's AgentProperty Details
Bedrooms:
4
Bathrooms:
3
Total Building Area:
2,226 SqFt
Property Sub-Type:
Townhouse
Stories:
2
School Information
Elementary:
Knightsville
Middle:
Dubose
High:
Summerville
School assignments may change. Contact the school district to confirm.
Additional Information
Region
0
C
1
H
2
S
Lot And Land
Lot Size Area
0.12
Lot Size Acres
0.12
Lot Size Units
Acres
Agent Contacts
List Agent Mls Id
38327
List Office Name
NextHome The Agency Group
List Office Mls Id
10372
List Agent Full Name
Fatima Pereira
Community & H O A
Security Features
Security System
Community Features
Lawn Maint Incl
Room Dimensions
Bathrooms Half
0
Room Master Bedroom Level
Upper
Property Details
Directions
From I-26 West, Take Exit 197a For Nexton Parkway, Continue Straight Onto Parsons Rd, Turn Right Onto Central Ave, Turn Left Onto Guilford Dr, Turn Right Onto Pine Gate Dr, Destination On Left, Street Parking Available.
M L S Area Major
63 - Summerville/Ridgeville
Tax Map Number
1361400025
Structure Type
Townhouse
County Or Parish
Dorchester
Property Sub Type
Single Family Attached
Construction Materials
Vinyl Siding
Exterior Features
Roof
Asphalt
Other Structures
No
Parking Features
Off Street, Other
Exterior Features
Lawn Irrigation
Patio And Porch Features
Patio
Interior Features
Cooling
Central Air
Heating
Central, Heat Pump
Flooring
Carpet, Luxury Vinyl
Room Type
Eat-In-Kitchen, Foyer, Laundry, Living/Dining Combo, Loft, Pantry
Window Features
Window Treatments
Laundry Features
Washer Hookup, Laundry Room
Interior Features
High Ceilings, Kitchen Island, Walk-In Closet(s), Ceiling Fan(s), Eat-in Kitchen, Entrance Foyer, Living/Dining Combo, Loft, Pantry
Systems & Utilities
Sewer
Public Sewer
Utilities
AT&T, Dominion Energy, Summerville CPW
Water Source
Public
Financial Information
Listing Terms
Any
Additional Information
Stories
2
Garage Y N
false
Carport Y N
false
Cooling Y N
true
Feed Types
- IDX
Heating Y N
true
Listing Id
25027471
Mls Status
Active
Listing Key
b8fae80783baaa557f9db4cb92720a7a
Coordinates
- -80.226991
- 33.013835
Fireplace Y N
false
Carport Spaces
0
Covered Spaces
0
Standard Status
Active
Source System Key
20251007154922292043000000
Building Area Units
Square Feet
Foundation Details
- Slab
New Construction Y N
false
Property Attached Y N
true
Originating System Name
CHS Regional MLS
Showing & Documentation
Internet Address Display Y N
true
Internet Consumer Comment Y N
false
Internet Automated Valuation Display Y N
true
