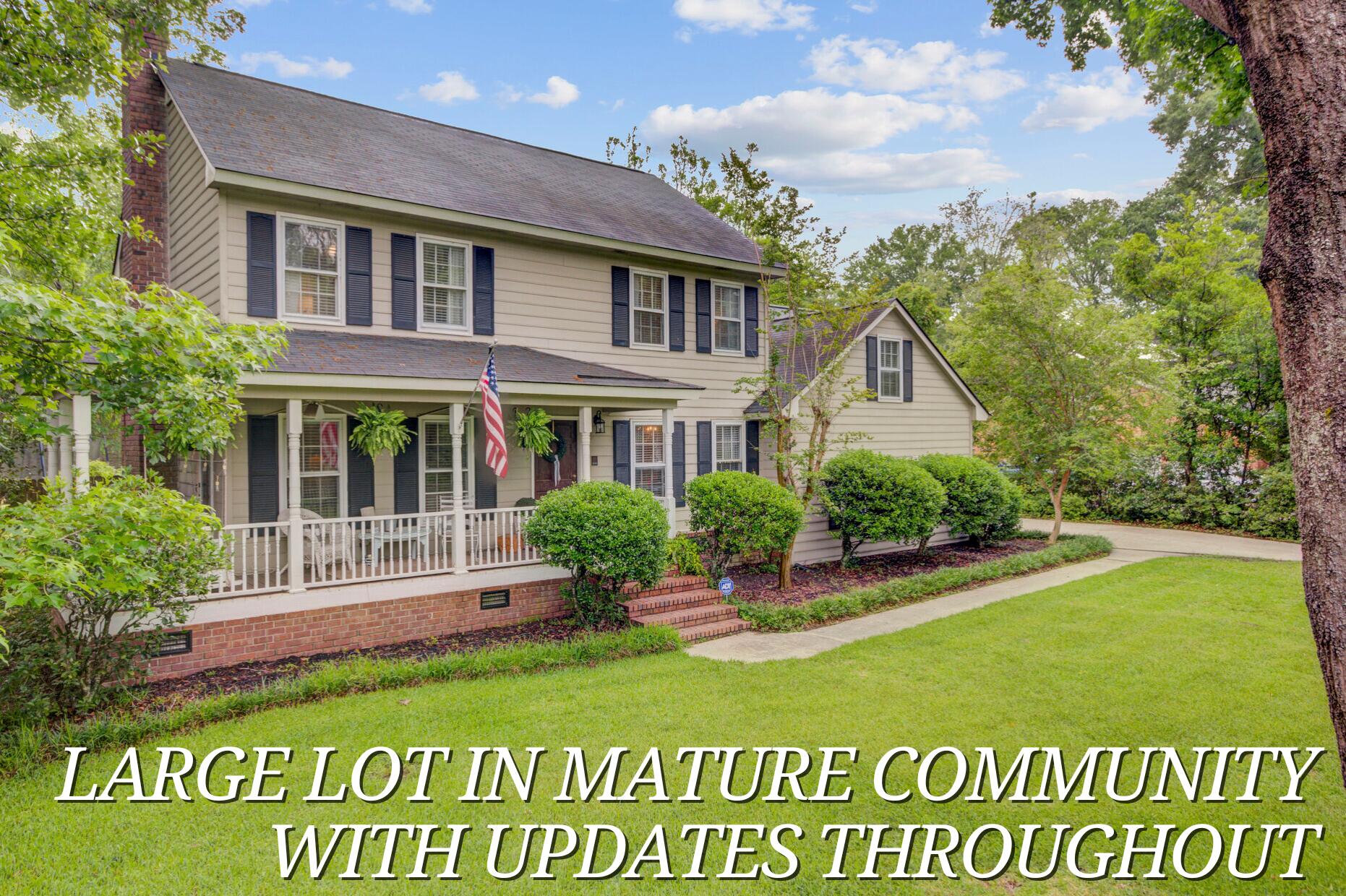
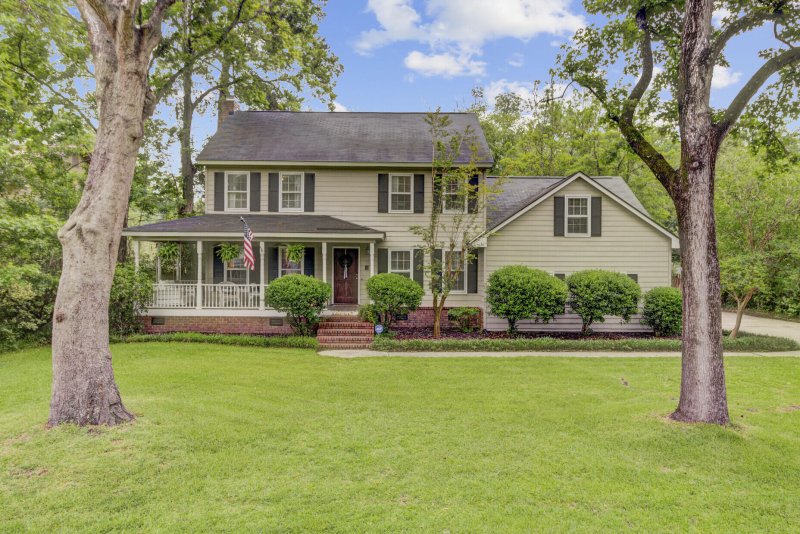
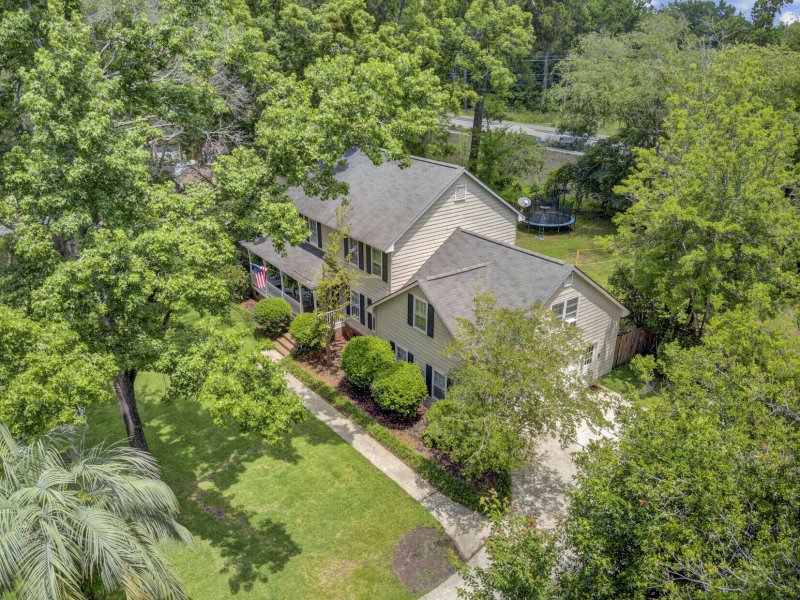
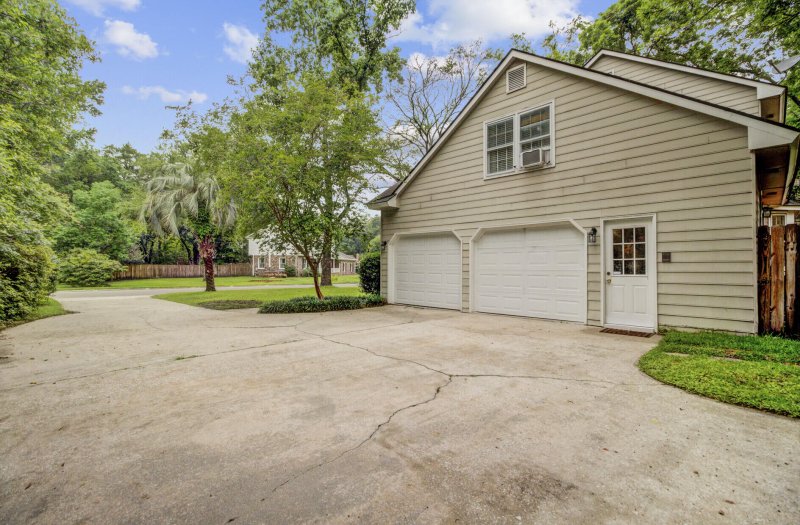
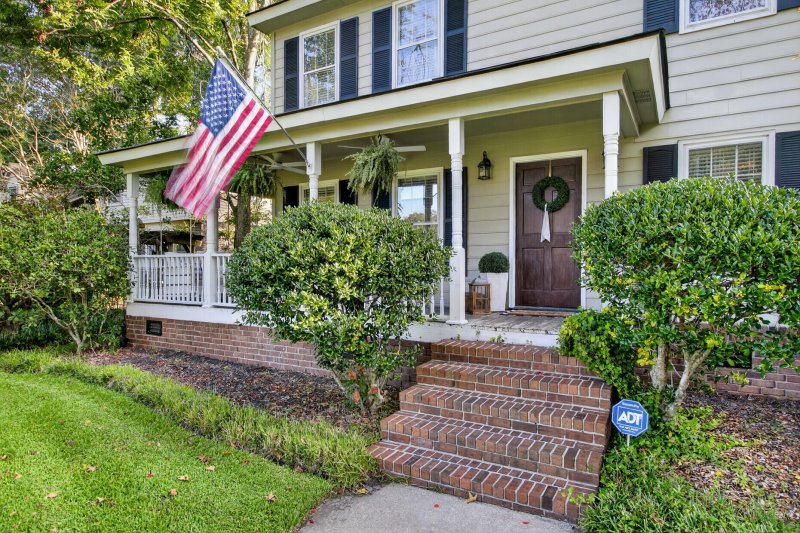

109 Fort Street in Ashborough, Summerville, SC
109 Fort Street, Summerville, SC 29485
$445,000
$445,000
Does this home feel like a match?
Let us know — it helps us curate better suggestions for you.
Property Highlights
Bedrooms
4
Bathrooms
2
Property Details
In the Heart of Summerville is coveted Ashborough community - sought after for its award-winning schools, mature trees, large lots, and friendly neighbors. Also, close to shopping, dining, medical, and even the airport and military bases are within range. It is a charming and updated two-story property offering four spacious bedrooms. You will quickly notice the graceful Southern front porch ready for morning coffee or afternoon enjoyment, where it is then shaded from the sun. Inside, you'll find a beautifully maintained interior that blends classic character with modern updates. The first floor features stylish and durable luxury vinyl plank (LVP) flooring, smooth ceilings throughout, and elegant wainscoting in the dining room.The kitchen boasts granite countertops and a refrigerator that conveys with the home, while a convenient drop zone by the back door helps keep busy lives organized. Step outside to discover an oversized deck that opens to a generous backyard ideal for entertaining, relaxing, or expanding with a pool if desired. The backyard is also large enough to accommodate RVs and boats, offering a level of flexibility that's rare in this price point.
Time on Site
1 week ago
Property Type
Residential
Year Built
1982
Lot Size
15,245 SqFt
Price/Sq.Ft.
N/A
HOA Fees
Request Info from Buyer's AgentProperty Details
School Information
Additional Information
Region
Lot And Land
Agent Contacts
Community & H O A
Room Dimensions
Property Details
Exterior Features
Interior Features
Systems & Utilities
Financial Information
Additional Information
- IDX
- -80.187737
- 32.961938
- Crawl Space
