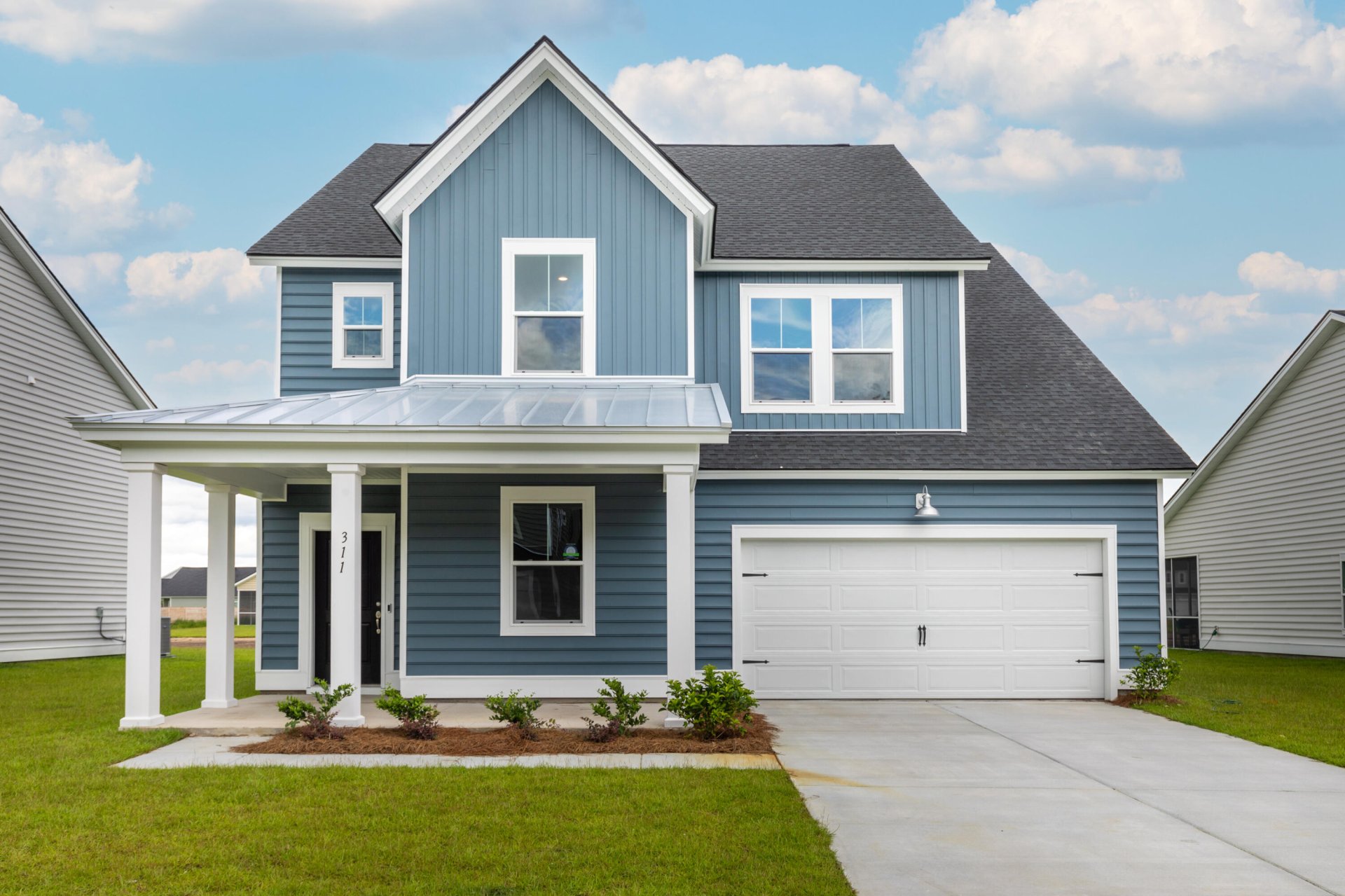
Summers Corner
$510k
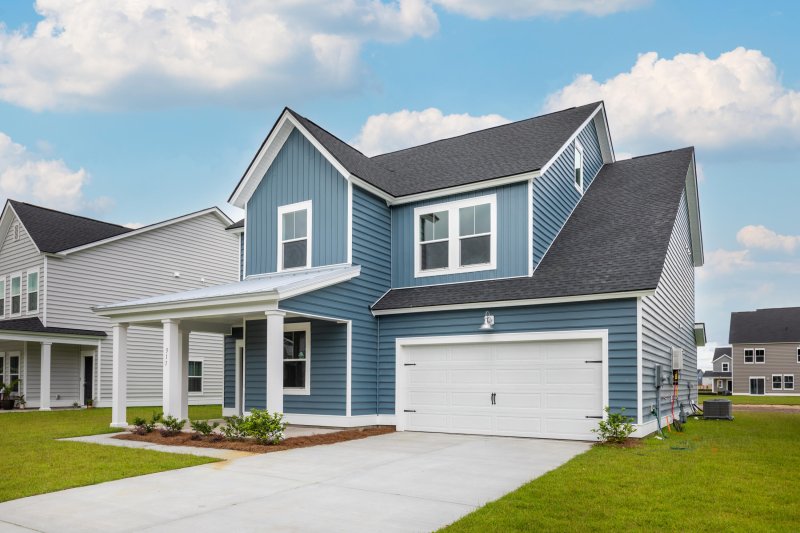
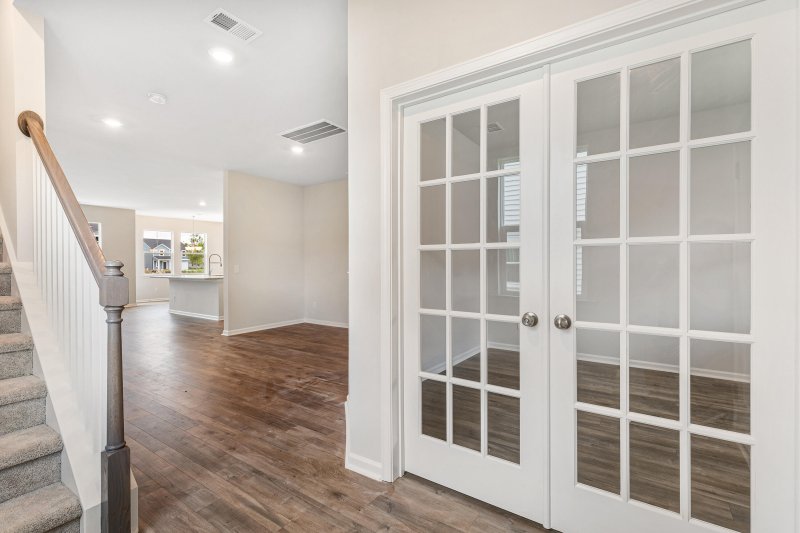
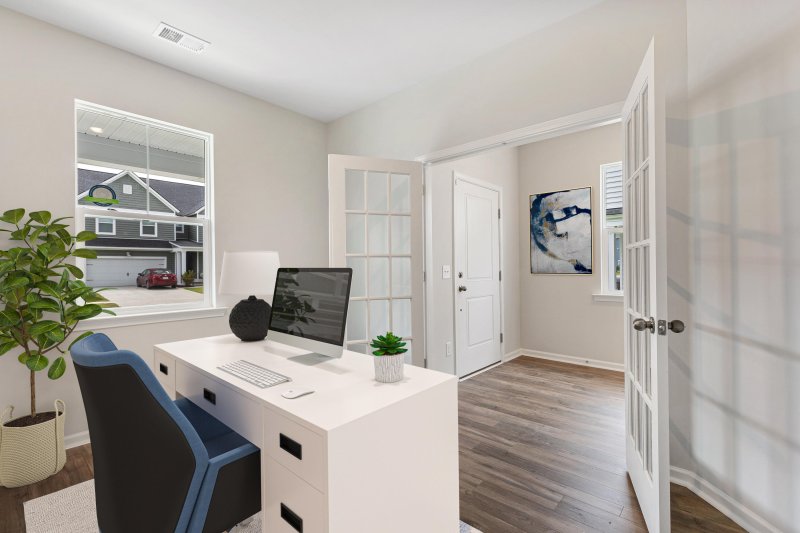
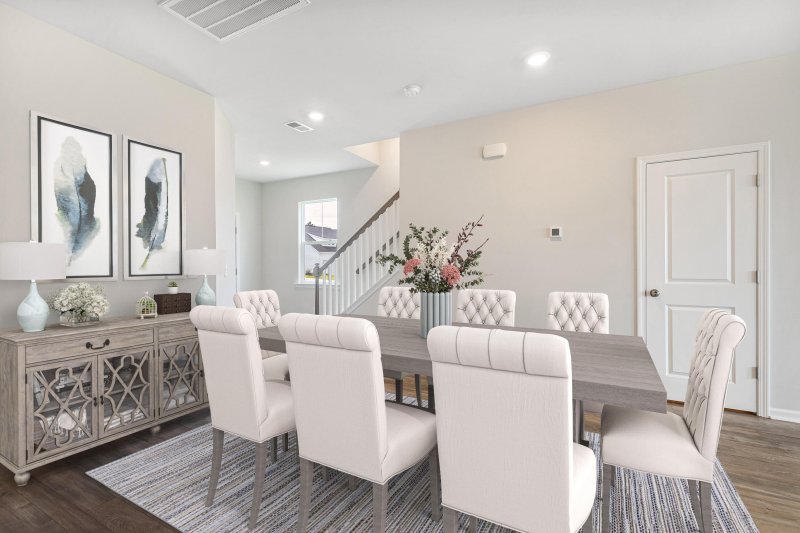
View All17 Photos

Summers Corner
17
$510k
1085 Red Turnstone Run in Summers Corner, Summerville, SC
1085 Red Turnstone Run, Summerville, SC 29485
$509,660
$509,660
209 views
21 saves
Does this home feel like a match?
Let us know — it helps us curate better suggestions for you.
Property Highlights
Bedrooms
6
Bathrooms
4
Property Details
The coveted Fulton plan! This three-story home features a study, dining room, first floor Guest Suite, third floor loft. Additional upgrades include LVP flooring throughout first floor main living areas, quartz countertops in kitchen and baths, gas range, gas fireplace and a covered porch.
Time on Site
yesterday
Property Type
Residential
Year Built
2025
Lot Size
7,405 SqFt
Price/Sq.Ft.
N/A
HOA Fees
Request Info from Buyer's AgentProperty Details
Bedrooms:
6
Bathrooms:
4
Total Building Area:
3,506 SqFt
Property Sub-Type:
SingleFamilyResidence
Garage:
Yes
School Information
Elementary:
Sand Hill
Middle:
East Edisto
High:
Ashley Ridge
School assignments may change. Contact the school district to confirm.
Additional Information
Region
0
C
1
H
2
S
Lot And Land
Lot Features
0 - .5 Acre
Lot Size Area
0.17
Lot Size Acres
0.17
Lot Size Units
Acres
Agent Contacts
List Agent Mls Id
16584
List Office Name
Lennar Sales Corp.
List Office Mls Id
1507
List Agent Full Name
Jenny Sain
Room Dimensions
Bathrooms Half
1
Room Master Bedroom Level
Upper
Property Details
Directions
Hwy 17a To Summers Drive, Take A Right Onto Clay Field Trail, Sweetgrass Will Be Down On Your Left.
M L S Area Major
63 - Summerville/Ridgeville
Tax Map Number
1590516001
County Or Parish
Dorchester
Property Sub Type
Single Family Detached
Architectural Style
Traditional
Construction Materials
Vinyl Siding
Exterior Features
Roof
Architectural
Other Structures
No
Parking Features
2 Car Garage, Attached, Garage Door Opener
Patio And Porch Features
Covered, Front Porch
Interior Features
Cooling
Central Air
Flooring
Carpet, Ceramic Tile, Luxury Vinyl
Room Type
Great, Laundry, Pantry, Separate Dining, Study
Laundry Features
Electric Dryer Hookup, Washer Hookup, Laundry Room
Interior Features
Ceiling - Smooth, High Ceilings, Kitchen Island, Walk-In Closet(s), Great, Pantry, Separate Dining, Study
Systems & Utilities
Sewer
Public Sewer
Utilities
Dominion Energy, Dorchester Cnty Water and Sewer Dept, Dorchester Cnty Water Auth
Water Source
Public
Financial Information
Listing Terms
Conventional, FHA, USDA Loan, VA Loan
Additional Information
Stories
3
Garage Y N
true
Carport Y N
false
Cooling Y N
true
Feed Types
- IDX
Heating Y N
false
Listing Id
25030839
Mls Status
Active
City Region
Sweetgrass
Listing Key
89b57ad3a1297acac6da2bad18b03c91
Coordinates
- -80.289124
- 32.938803
Fireplace Y N
true
Parking Total
2
Carport Spaces
0
Covered Spaces
2
Entry Location
Ground Level
Co List Agent Key
31254c9318fa21175e141b2424046d6e
Home Warranty Y N
true
Standard Status
Active
Co List Office Key
382bbd21d7bfc8d1f2d7233d8ff000c0
Fireplaces Total
1
Source System Key
20251119211817946866000000
Attached Garage Y N
true
Co List Agent Mls Id
16522
Co List Office Name
Lennar Sales Corp.
Building Area Units
Square Feet
Co List Office Mls Id
1507
Foundation Details
- Slab
New Construction Y N
true
Property Attached Y N
false
Co List Agent Full Name
Aimee Spencer
Originating System Name
CHS Regional MLS
Special Listing Conditions
10 Yr Warranty
Co List Agent Preferred Phone
843-502-5845
Showing & Documentation
Internet Address Display Y N
true
Internet Consumer Comment Y N
true
Internet Automated Valuation Display Y N
true
