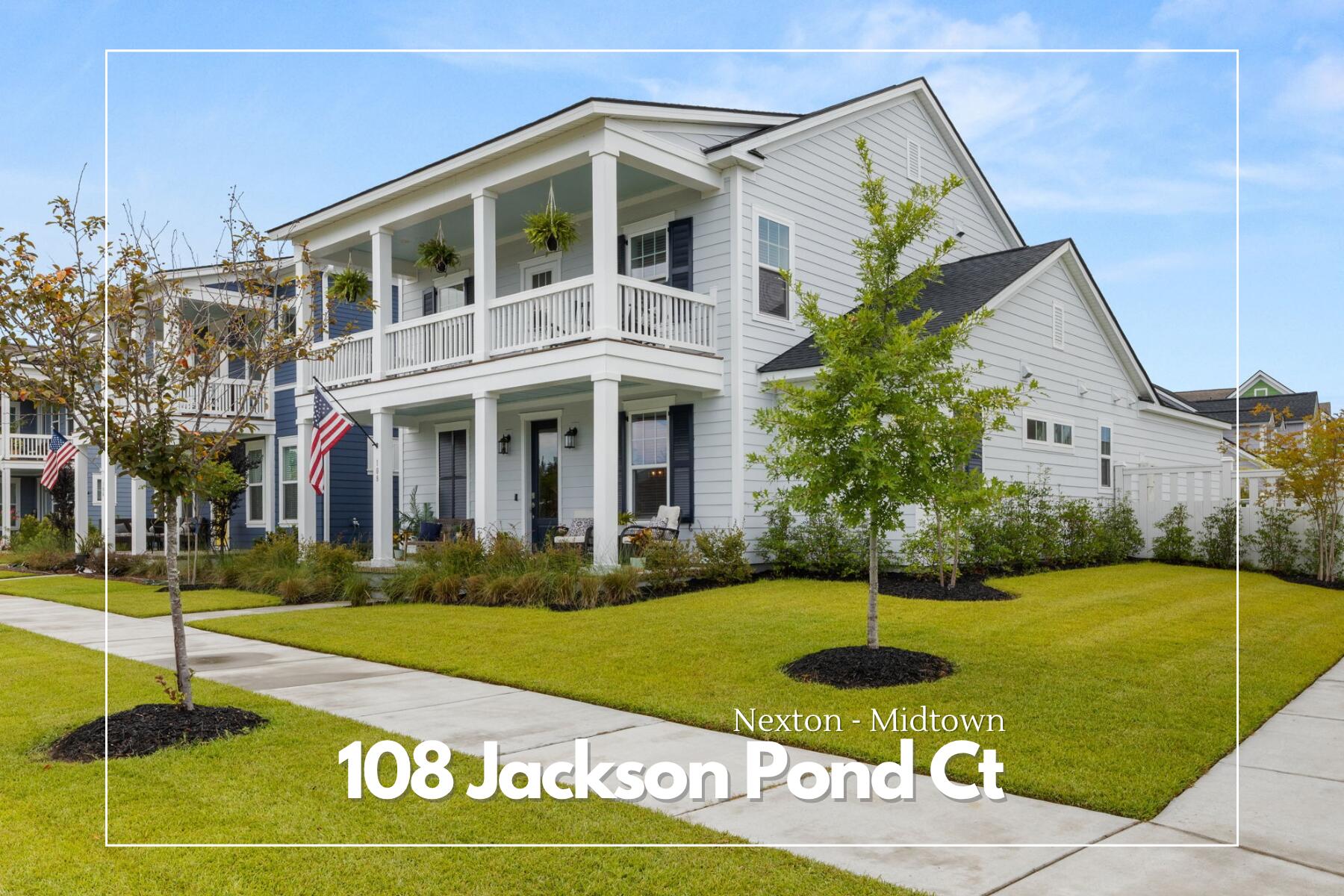
Nexton
$679k
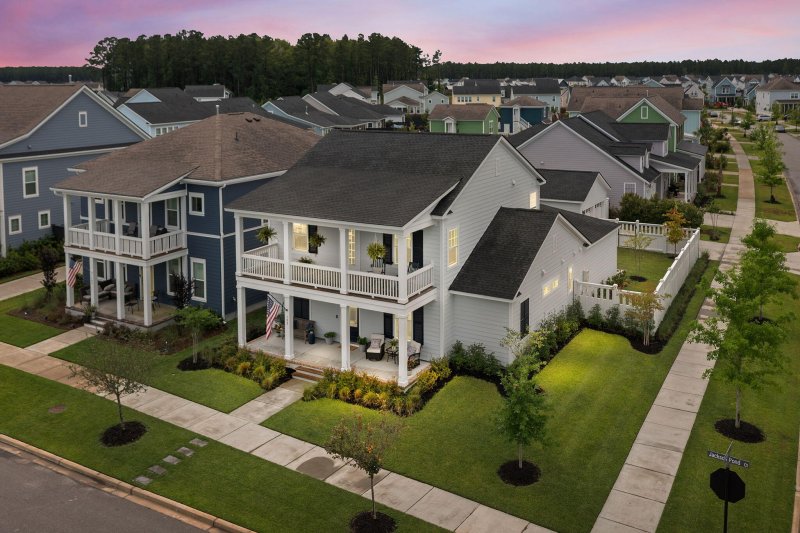
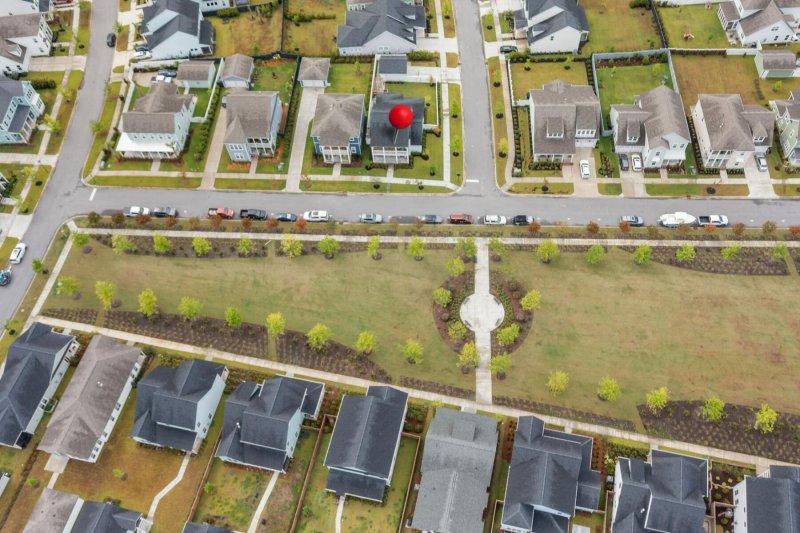
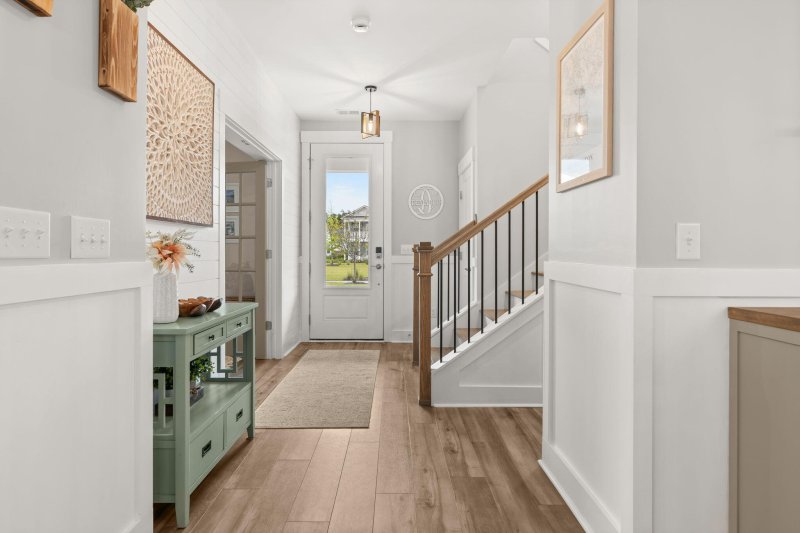
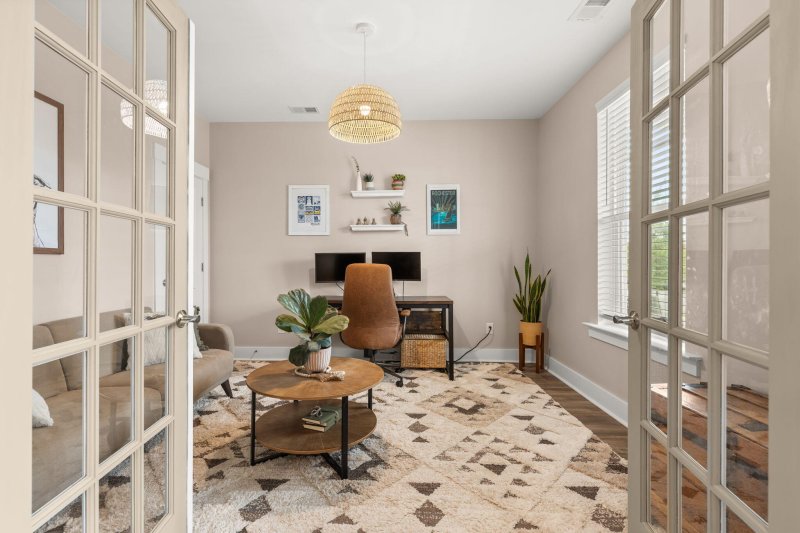
View All69 Photos

Nexton
69
$679k
Corner LotPark ViewsDouble Porch Home
New Nexton Gem: Corner Lot, Park View, Primary Down, Gourmet Kitchen
Nexton
Corner LotPark ViewsDouble Porch Home
108 Jackson Pond Court, Summerville, SC 29486
$679,000
$679,000
202 views
20 saves
Does this home feel like a match?
Let us know — it helps us curate better suggestions for you.
Property Highlights
Bedrooms
4
Bathrooms
2
Property Details
Corner LotPark ViewsDouble Porch Home
Welcome home to 108 Jackson Pond Court, where timeless charm meets custom design in the heart of Midtown Nexton.This thoughtfully planned David Weekley home offers elevated living with 4 bedrooms, 2.5 baths, and a bright home office with French doors.
Time on Site
4 months ago
Property Type
Residential
Year Built
2024
Lot Size
7,405 SqFt
Price/Sq.Ft.
N/A
HOA Fees
Request Info from Buyer's AgentProperty Details
Bedrooms:
4
Bathrooms:
2
Total Building Area:
2,575 SqFt
Property Sub-Type:
SingleFamilyResidence
Stories:
2
School Information
Elementary:
Nexton Elementary
Middle:
Sangaree
High:
Cane Bay High School
School assignments may change. Contact the school district to confirm.
Additional Information
Region
0
C
1
H
2
S
Lot And Land
Lot Features
0 - .5 Acre
Lot Size Area
0.17
Lot Size Acres
0.17
Lot Size Units
Acres
Agent Contacts
List Agent Mls Id
34381
List Office Name
Better Homes And Gardens Real Estate Palmetto
List Office Mls Id
10906
List Agent Full Name
Mandy Dinino
Green Features
Green Energy Efficient
HVAC, Roof
Community & H O A
Community Features
Clubhouse, Dog Park, Fitness Center, Other, Park, Pool, Tennis Court(s), Walk/Jog Trails
Room Dimensions
Bathrooms Half
1
Room Master Bedroom Level
Lower
Property Details
Directions
I 26 To Nexton Parkway- Exit 197b, Follow To Blueway Ave (r), (l) Brightside (r) Jackson Pond
M L S Area Major
74 - Summerville, Ladson, Berkeley Cty
Tax Map Number
2091302027
County Or Parish
Berkeley
Property Sub Type
Single Family Detached
Architectural Style
Charleston Single, Traditional
Construction Materials
Cement Siding
Exterior Features
Roof
Architectural
Fencing
Wood, Fence - Wooden Enclosed
Other Structures
No
Parking Features
2 Car Carport, Detached
Patio And Porch Features
Patio, Covered, Front Porch, Porch - Full Front, Screened
Interior Features
Cooling
Central Air
Heating
Natural Gas
Flooring
Carpet, Ceramic Tile, Luxury Vinyl
Room Type
Family, Laundry, Living/Dining Combo, Media, Office, Pantry, Study
Window Features
Window Treatments, ENERGY STAR Qualified Windows
Laundry Features
Laundry Room
Interior Features
Ceiling - Smooth, High Ceilings, Kitchen Island, Walk-In Closet(s), Ceiling Fan(s), Family, Living/Dining Combo, Media, Office, Pantry, Study
Systems & Utilities
Sewer
Public Sewer
Utilities
BCW & SA, Berkeley Elect Co-Op
Water Source
Public
Financial Information
Listing Terms
Cash, Conventional, FHA, VA Loan
Additional Information
Stories
2
Garage Y N
false
Carport Y N
true
Cooling Y N
true
Feed Types
- IDX
Heating Y N
true
Listing Id
25019302
Mls Status
Active
City Region
Midtown
Listing Key
115bb170a7d3ee3968030bd8b5fd73f4
Coordinates
- -80.120087
- 33.07604
Fireplace Y N
true
Parking Total
2
Carport Spaces
2
Covered Spaces
2
Entry Location
Ground Level
Home Warranty Y N
true
Standard Status
Active
Fireplaces Total
1
Source System Key
20250712001753162129000000
Building Area Units
Square Feet
Foundation Details
- Slab
New Construction Y N
false
Property Attached Y N
false
Originating System Name
CHS Regional MLS
Special Listing Conditions
10 Yr Warranty
Showing & Documentation
Internet Address Display Y N
true
Internet Consumer Comment Y N
true
Internet Automated Valuation Display Y N
true
