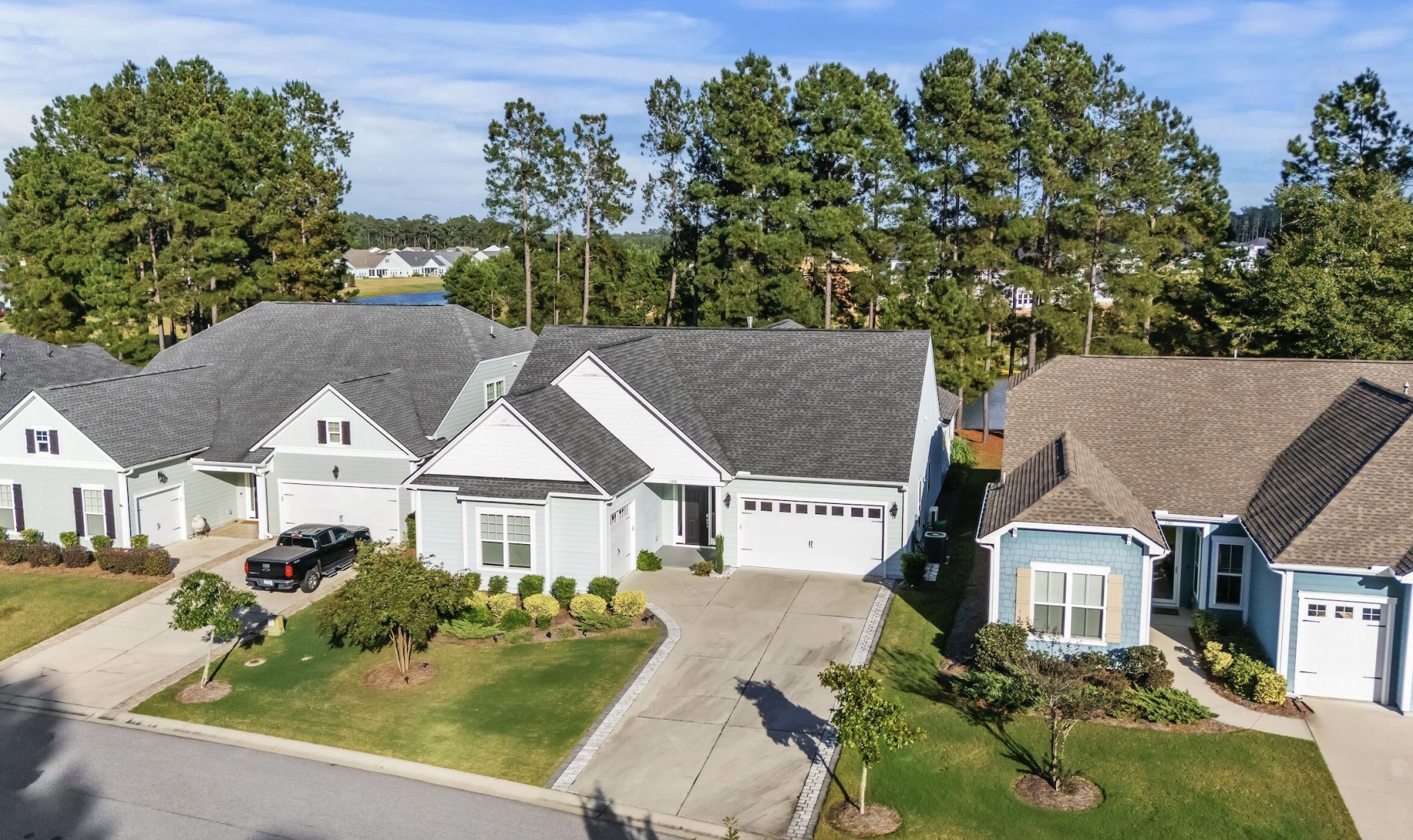
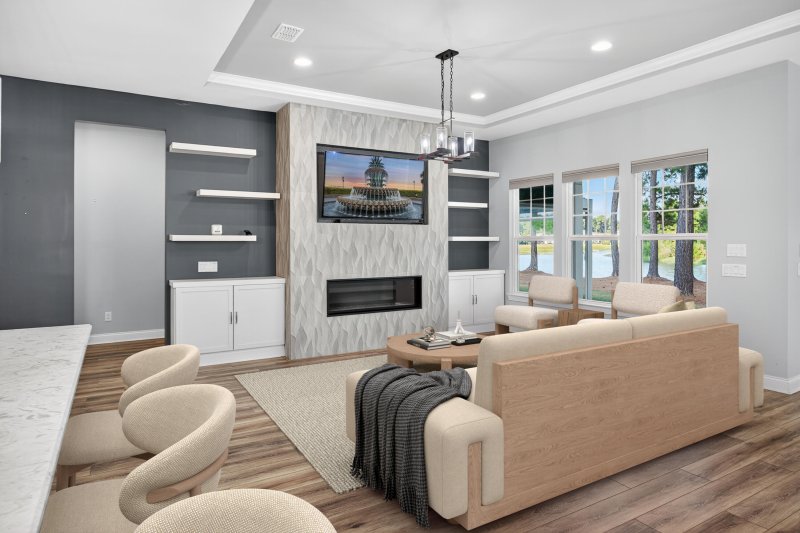
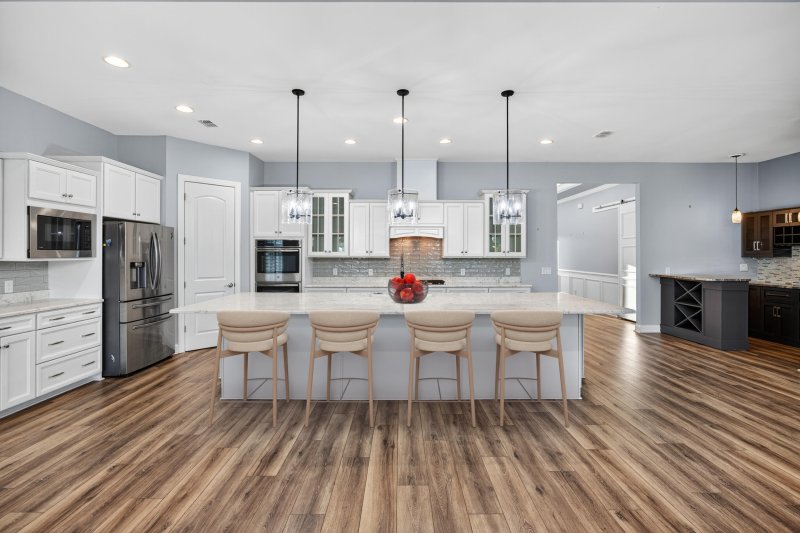
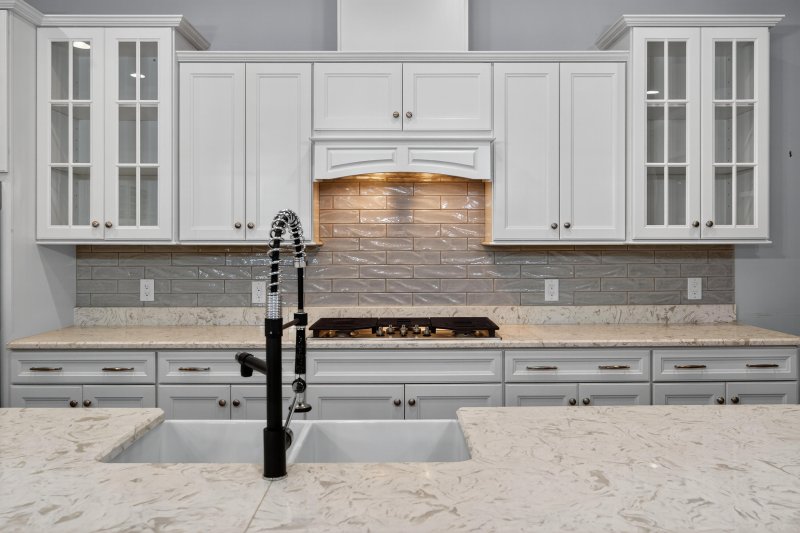
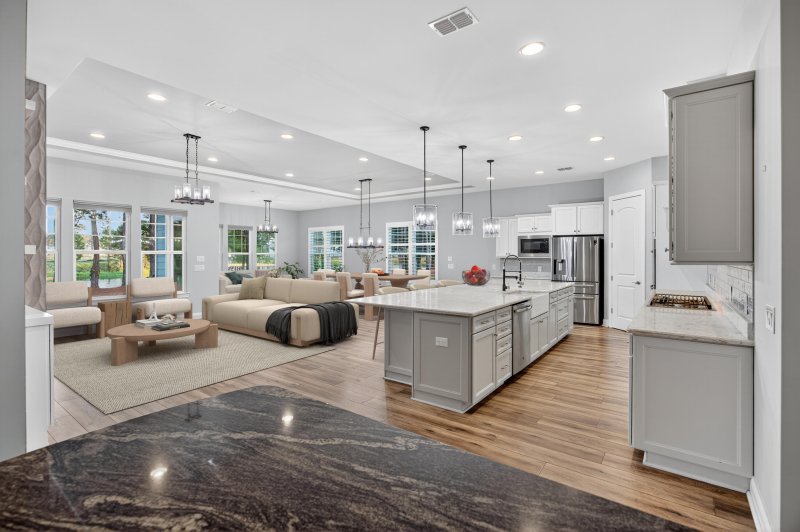

108 Bluff Isle Court in Cane Bay Plantation, Summerville, SC
108 Bluff Isle Court, Summerville, SC 29486
$798,900
$798,900
Does this home feel like a match?
Let us know — it helps us curate better suggestions for you.
Property Highlights
Bedrooms
3
Bathrooms
2
Water Feature
Lake Front
Property Details
Welcome to 108 Bluff Isle Court, a stunning single-story lakefront home in the sought-after 55+ community of Four Seasons at Lakes of Cane Bay. Thoughtfully designed and *extensively upgraded*, this elegant 3,049 sq. ft. San Sebastian floor plan offers 3 bedrooms, 2.5 baths, and two garages accommodating 3 cars, all situated on a private cul-de-sac with peaceful east-facing views of the water.Step inside and you'll find 10-foot ceilings, tray details with crown molding, and an inviting open-concept layout perfect for entertaining. The gourmet kitchen is a chef's dream, featuring GE Profile appliances, double ovens, a five-burner gas cooktop, quartz countertops, a farmhouse sink, custom soft-close cabinetry, a vented hood, and pendant lighting over the oversized island.
Time on Site
1 month ago
Property Type
Residential
Year Built
2019
Lot Size
7,840 SqFt
Price/Sq.Ft.
N/A
HOA Fees
Request Info from Buyer's AgentProperty Details
School Information
Additional Information
Region
Lot And Land
Agent Contacts
Community & H O A
Room Dimensions
Property Details
Exterior Features
Interior Features
Systems & Utilities
Financial Information
Additional Information
- IDX
- -80.090003
- 33.130149
- Slab
