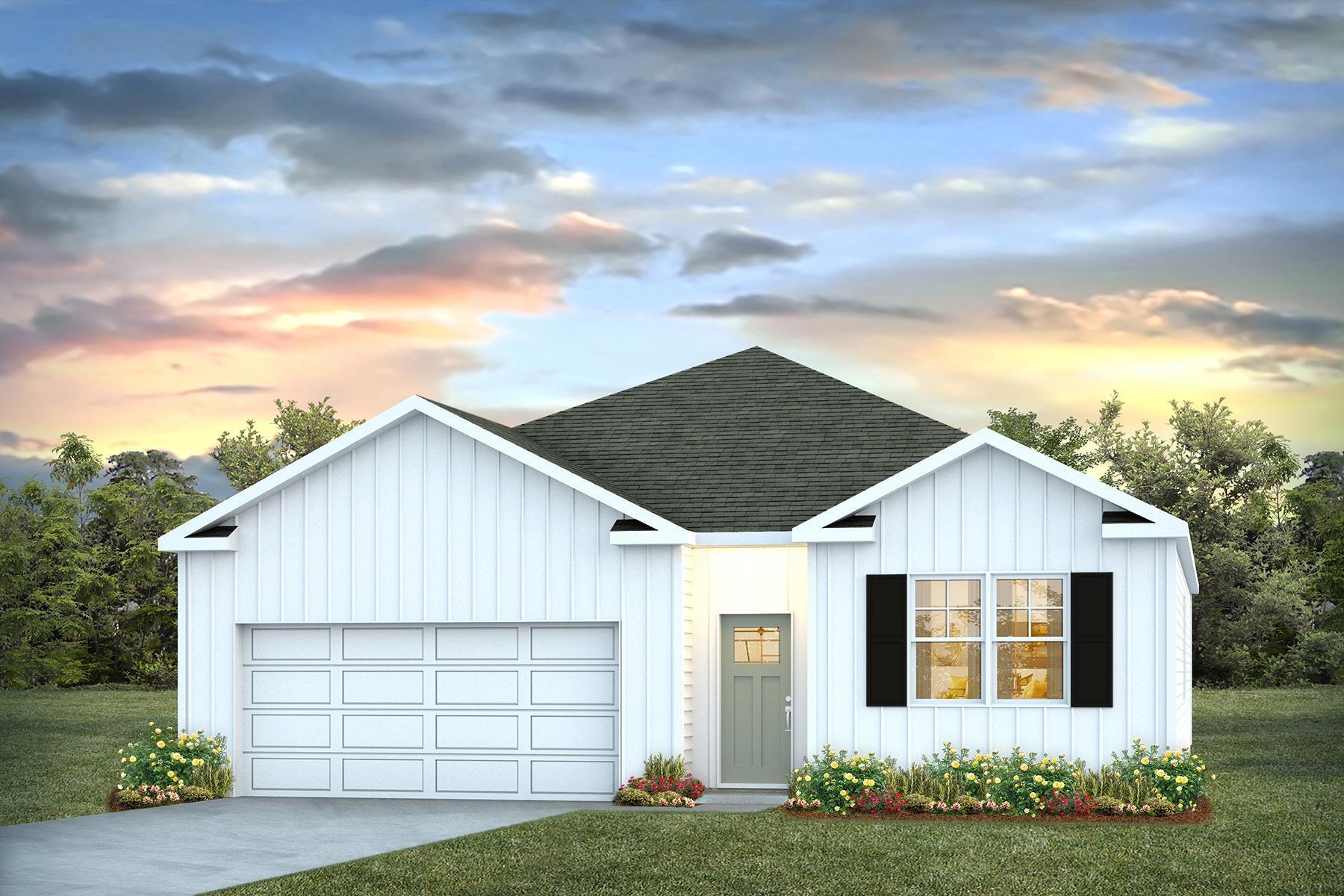
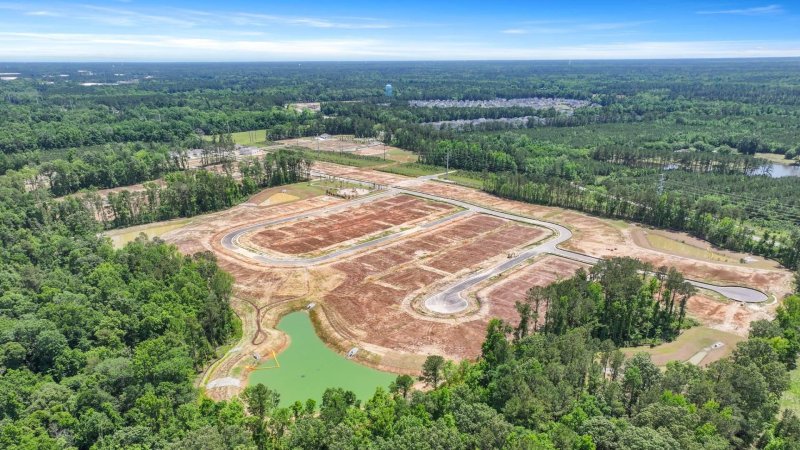
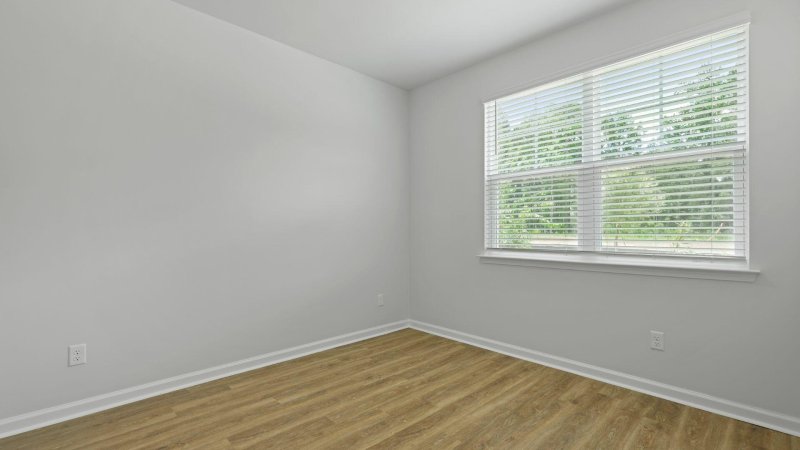
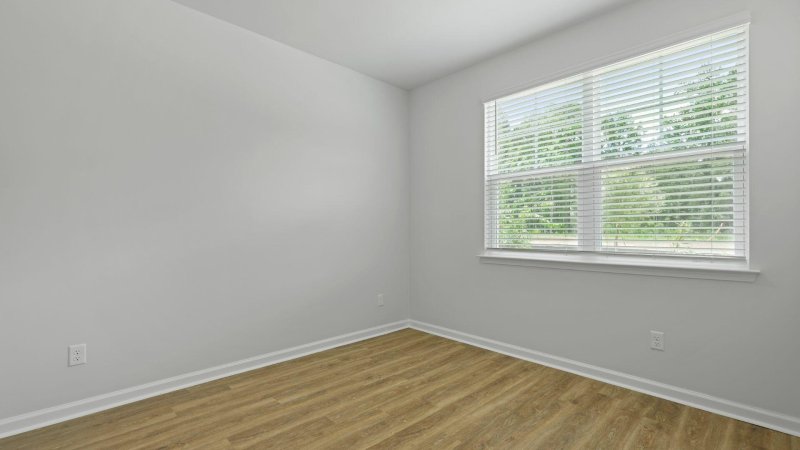
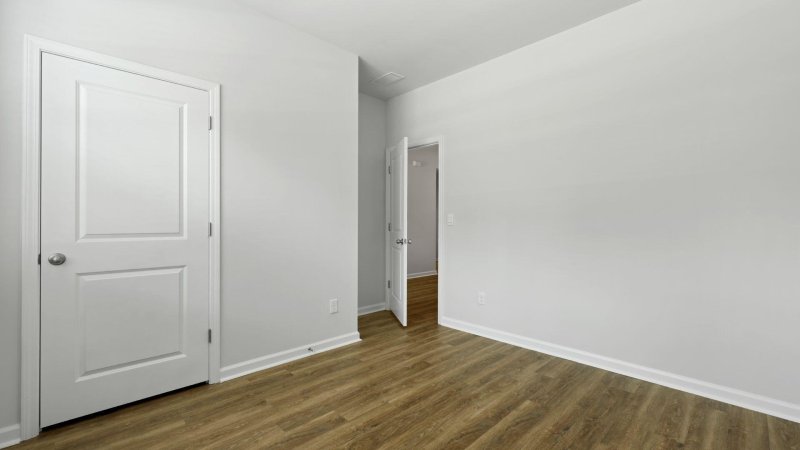

1071 Forrest Creek Drive in Pineview North, Summerville, SC
1071 Forrest Creek Drive, Summerville, SC 29483
$414,900
$414,900
Does this home feel like a match?
Let us know — it helps us curate better suggestions for you.
Property Highlights
Bedrooms
4
Bathrooms
2
Property Details
Discover the perfect blend of comfort and convenience in Pineview North, Summerville's newest tranquil, wooded community, located off of Hwy. 78, just minutes from I-26, and nestled in the heart of the Lowcountry. Pineview North is serviced by one of the top school districts in the area. That in addition to being minutes from shopping, dining, and entertainment of downtown Summerville makes this community the perfect location for peaceful living while enjoying everything Summerville has to offer.Introducing the Cali Floor Plan, a thoughtfully designed single-story home spanning 1774 sq. ft. Step into a spacious entryway leading to two guest bedrooms sharing a full bath, plus an additional flex room - perfect as a home office, guest room, or playroom. The open-concept design seamlessly connects the expansive kitchen, dining and living areas, creating the ideal space for entertaining and everyday living. Kitchen highlights include a massive quartz island, sleek white cabinetry, and stainless steel appliances including a gas range, refrigerator, dishwasher, and microwave. The primary suite is a true retreat located at the rear of the home. The grand ensuite bathroom features quartz dual vanities, vitreous china sinks, a private water closet, and a spacious walk-in closet. Step outside and relax on the covered back porch, soaking in the natural beauty of Pineview North. With a two-car garage, laundry room, and premium finishes throughout, this home offers both style and functionality in a peaceful, wooded setting!
Time on Site
1 month ago
Property Type
Residential
Year Built
2025
Lot Size
7,405 SqFt
Price/Sq.Ft.
N/A
HOA Fees
Request Info from Buyer's AgentProperty Details
School Information
Additional Information
Region
Lot And Land
Agent Contacts
Room Dimensions
Property Details
Exterior Features
Interior Features
Systems & Utilities
Financial Information
Additional Information
- IDX
- -80.255918
- 33.078412
- Slab
