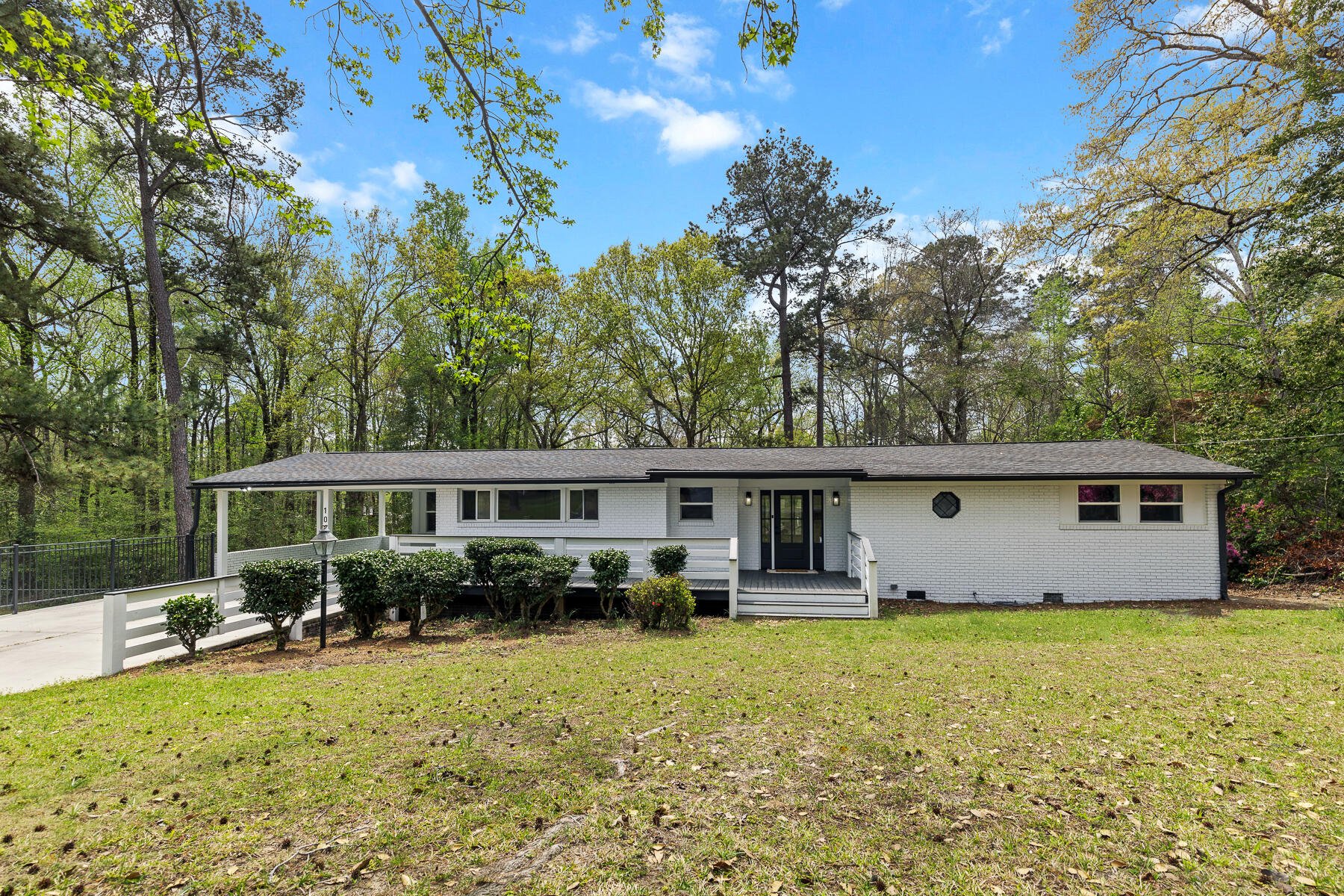
Woodland Estates
$500k
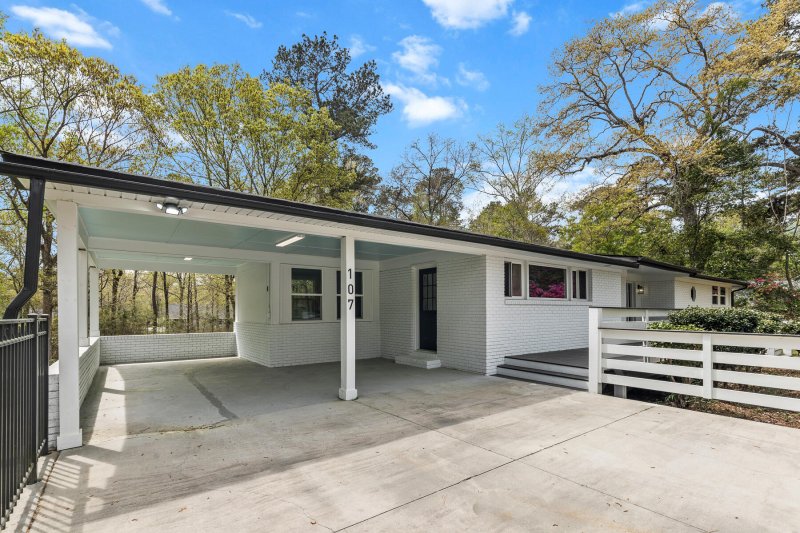
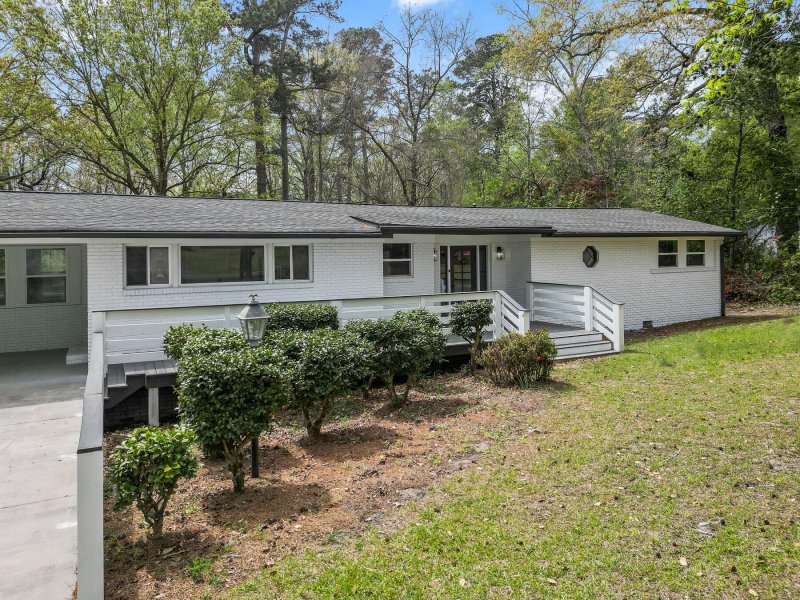
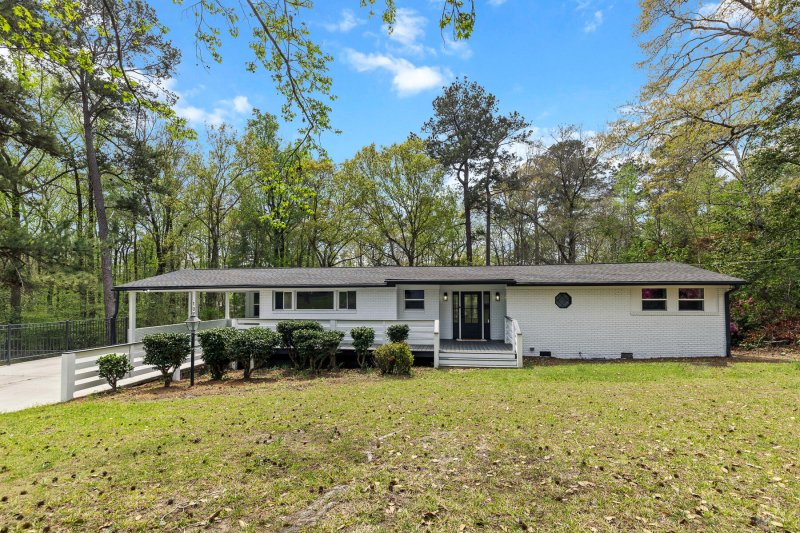
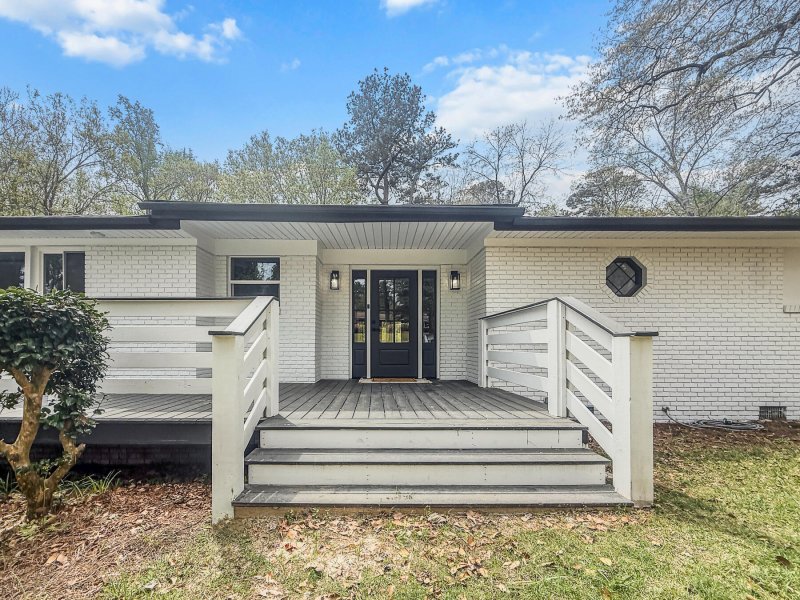
View All63 Photos

Woodland Estates
63
$500k
No HOAExpansive YardStone Fireplace
Private Retreat with Modern Elegance Near Historic Summerville
Woodland Estates
No HOAExpansive YardStone Fireplace
107 Woodland Drive, Summerville, SC 29485
$499,900
$499,900
206 views
21 saves
Does this home feel like a match?
Let us know — it helps us curate better suggestions for you.
Property Highlights
Bedrooms
4
Bathrooms
2
Property Details
No HOAExpansive YardStone Fireplace
A Private Retreat with Modern Elegance! Nestled in the Woodland Estate neighborhood, this stunning home offers the perfect balance of tranquility and convenience-without the restrictions of an HOA. If you're searching for a home that's anything but ordinary, this captivating property is a must-see!
Time on Site
7 months ago
Property Type
Residential
Year Built
1991
Lot Size
37,026 SqFt
Price/Sq.Ft.
N/A
HOA Fees
Request Info from Buyer's AgentProperty Details
Bedrooms:
4
Bathrooms:
2
Total Building Area:
2,024 SqFt
Property Sub-Type:
SingleFamilyResidence
Stories:
1
School Information
Elementary:
Flowertown
Middle:
Gregg
High:
Summerville
School assignments may change. Contact the school district to confirm.
Additional Information
Region
0
C
1
H
2
S
Lot And Land
Lot Features
.5 - 1 Acre
Lot Size Area
0.85
Lot Size Acres
0.85
Lot Size Units
Acres
Agent Contacts
List Agent Mls Id
11063
List Office Name
Johnson & Wilson Real Estate Co LLC
List Office Mls Id
9113
List Agent Full Name
Tiffany Johnson-wilson
Room Dimensions
Bathrooms Half
0
Property Details
Directions
From Bacons Bridge Road, Turn On Woodland Drive
M L S Area Major
63 - Summerville/Ridgeville
Tax Map Number
1530101004
County Or Parish
Dorchester
Property Sub Type
Single Family Detached
Architectural Style
Ranch
Construction Materials
Brick Veneer
Exterior Features
Roof
Architectural
Other Structures
No
Parking Features
2 Car Carport, Attached
Patio And Porch Features
Front Porch
Interior Features
Heating
Heat Pump
Flooring
Ceramic Tile, Luxury Vinyl
Laundry Features
Electric Dryer Hookup, Washer Hookup
Interior Features
Ceiling - Smooth, Walk-In Closet(s), Ceiling Fan(s), Living/Dining Combo, Sun
Systems & Utilities
Sewer
Public Sewer
Utilities
Dominion Energy, Summerville CPW
Water Source
Public
Financial Information
Listing Terms
Any
Additional Information
Stories
1
Garage Y N
false
Carport Y N
true
Cooling Y N
true
Feed Types
- IDX
Heating Y N
true
Listing Id
25008702
Mls Status
Active
Listing Key
fb81dd5acad6c9f93c814bc3a6792847
Coordinates
- -80.196377
- 32.982349
Fireplace Y N
true
Parking Total
2
Carport Spaces
2
Covered Spaces
2
Entry Location
Ground Level
Standard Status
Active
Fireplaces Total
1
Source System Key
20250313200127687957000000
Building Area Units
Square Feet
Foundation Details
- Basement
- Crawl Space
New Construction Y N
false
Property Attached Y N
false
Showing & Documentation
Internet Address Display Y N
true
Internet Consumer Comment Y N
true
Internet Automated Valuation Display Y N
true
