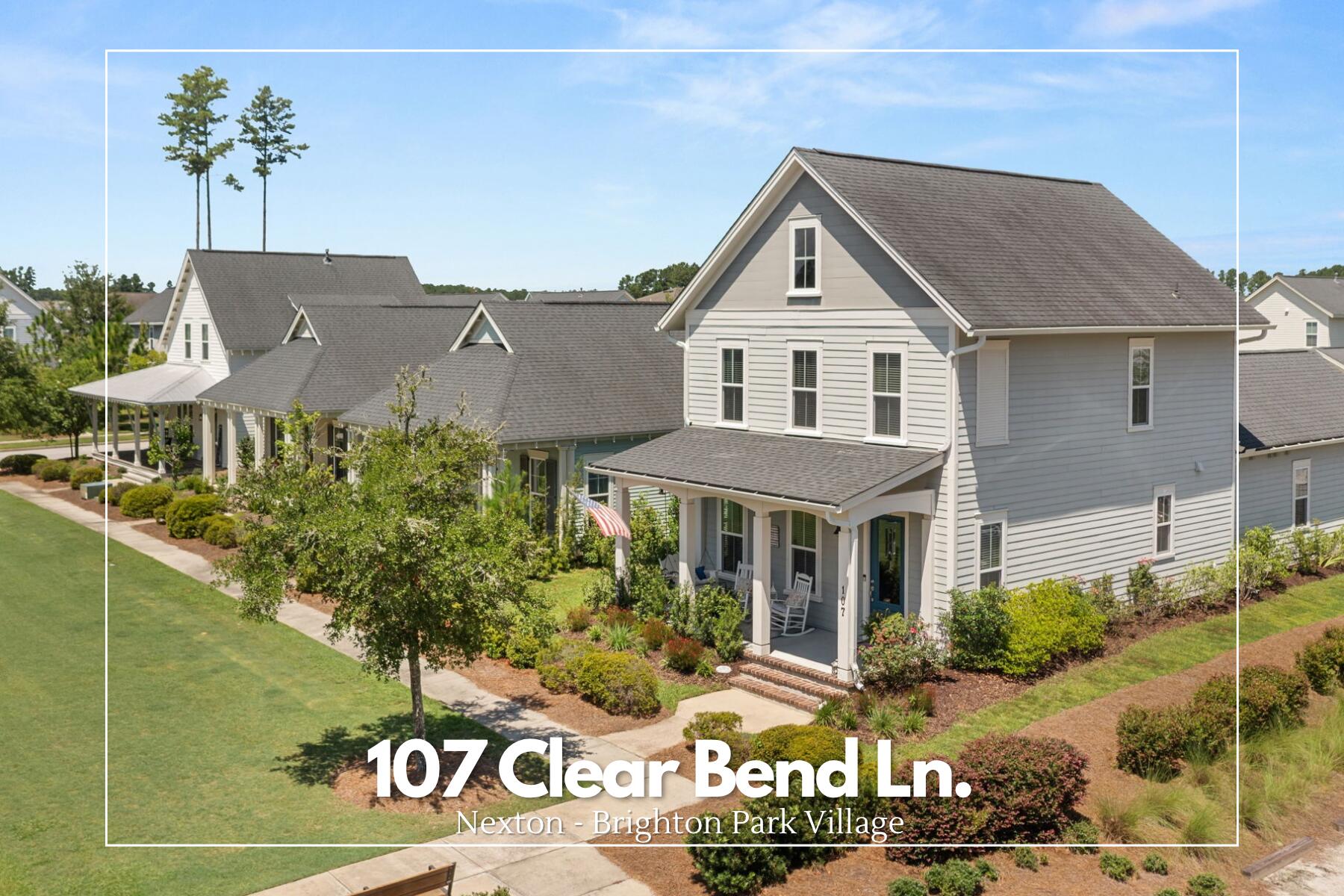
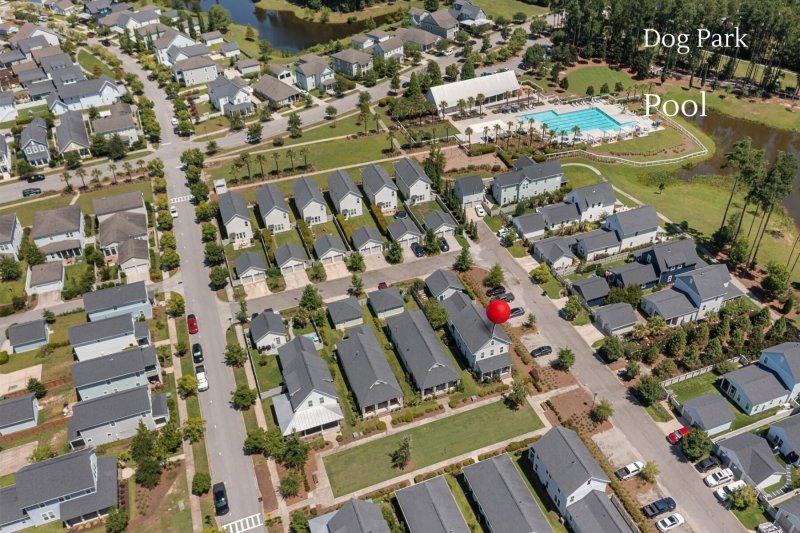
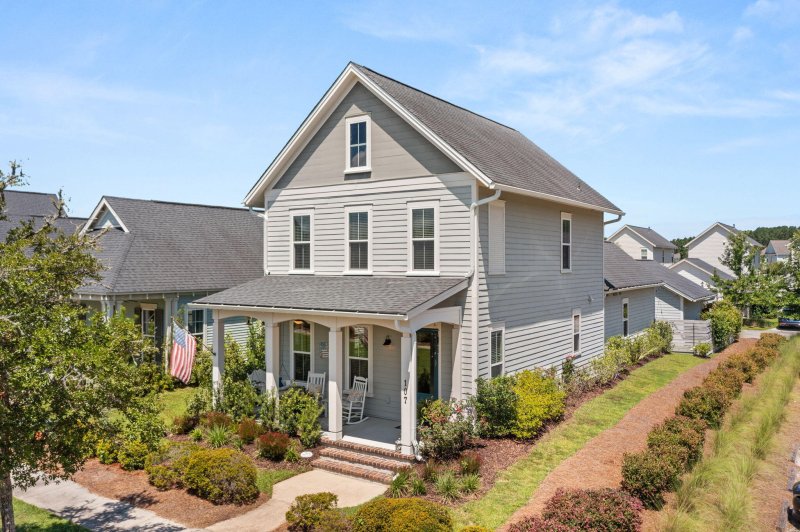
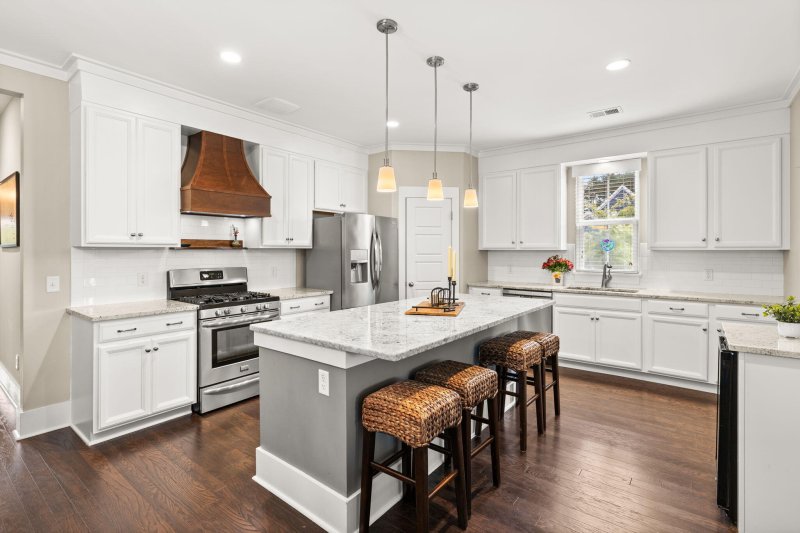
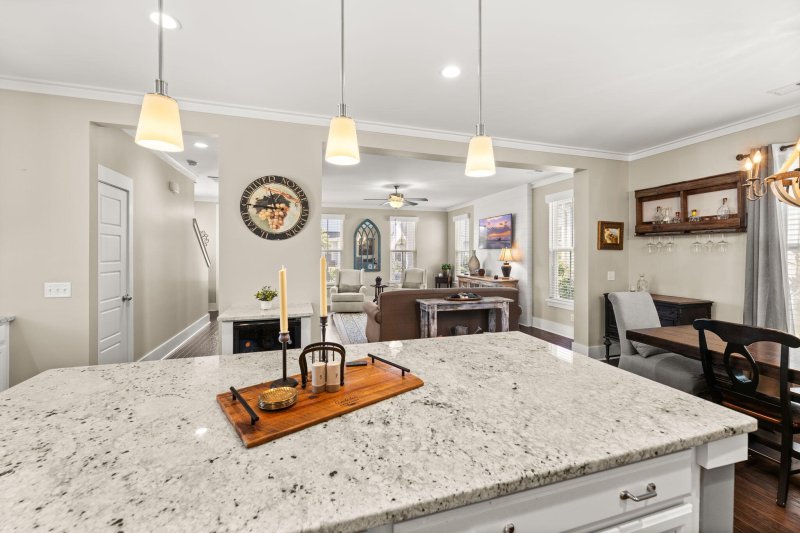

107 Clear Bend Lane in Nexton, Summerville, SC
107 Clear Bend Lane, Summerville, SC 29486
$558,900
$558,900
Does this home feel like a match?
Let us know — it helps us curate better suggestions for you.
Property Highlights
Bedrooms
3
Bathrooms
2
Property Details
Welcome to 107 Clear Bend Lane, a charming Saussy Burbank home ideally located in the heart of Nexton's Brighton Park Village. Enjoy peaceful, park-like views from your front porch as this home overlooks a tranquil neighborhood pocket park and is just a short walk to the community pool, dog park, and Great Lawn.This thoughtfully designed home offers over 2,200 square feet of living space with a desirable floor plan, including a spacious first-floor primary suite featuring an upgraded bathroom with dual vanities, soaking tub, and a large walk-in closet with custom built-ins. The main level also includes an inviting living room that opens to a bright kitchen and dining area, complete with granite countertops and a custom range hood.Upstairs features a generous loft space, two additional large bedrooms, and a full bathroom. Outside, enjoy a private backyard oasis with a custom patio perfect for relaxing or entertaining.
Time on Site
4 months ago
Property Type
Residential
Year Built
2017
Lot Size
4,791 SqFt
Price/Sq.Ft.
N/A
HOA Fees
Request Info from Buyer's AgentProperty Details
School Information
Additional Information
Region
Lot And Land
Pool And Spa
Agent Contacts
Green Features
Community & H O A
Room Dimensions
Property Details
Exterior Features
Interior Features
Systems & Utilities
Financial Information
Additional Information
- IDX
- -80.144773
- 33.059021
- Raised Slab
