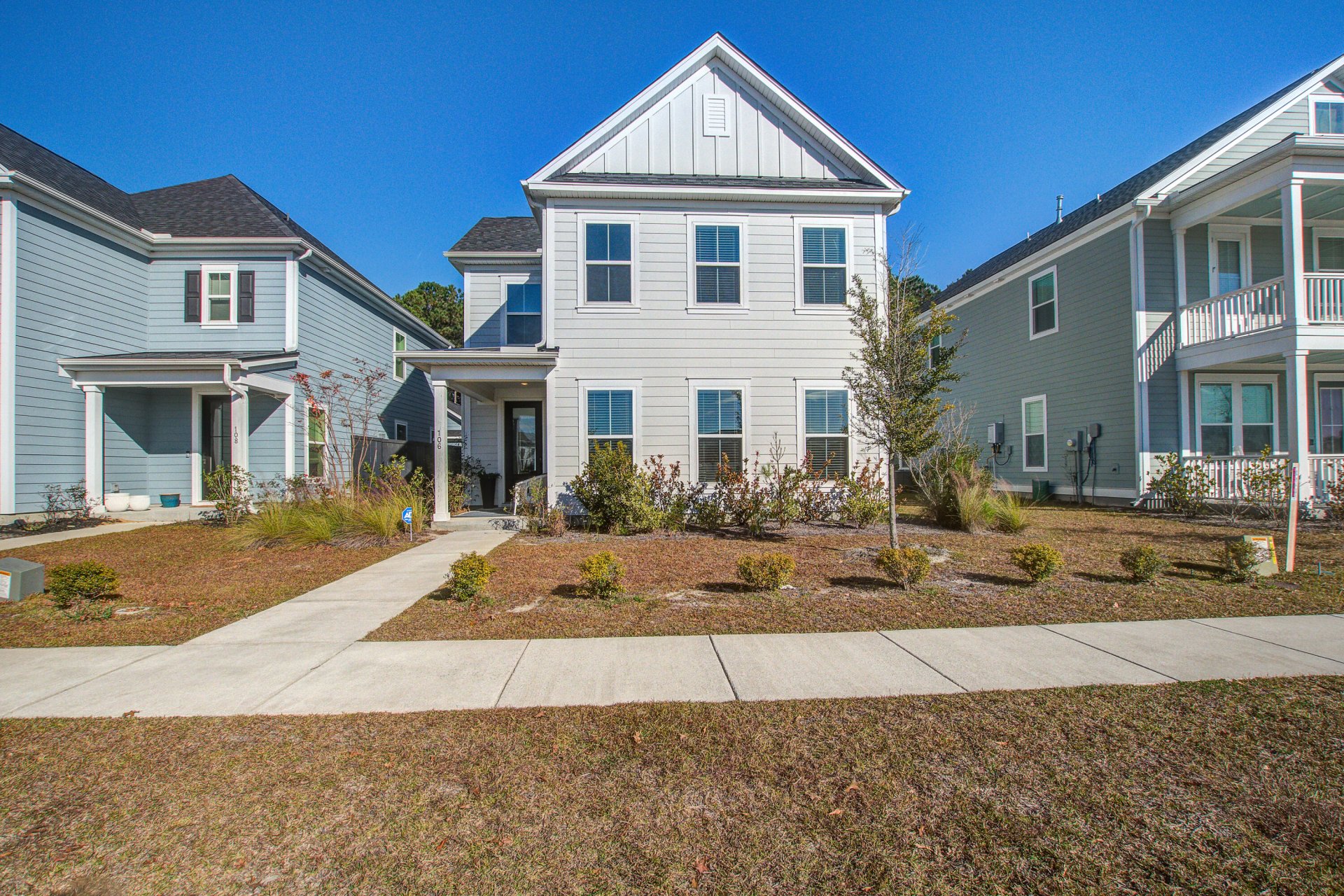
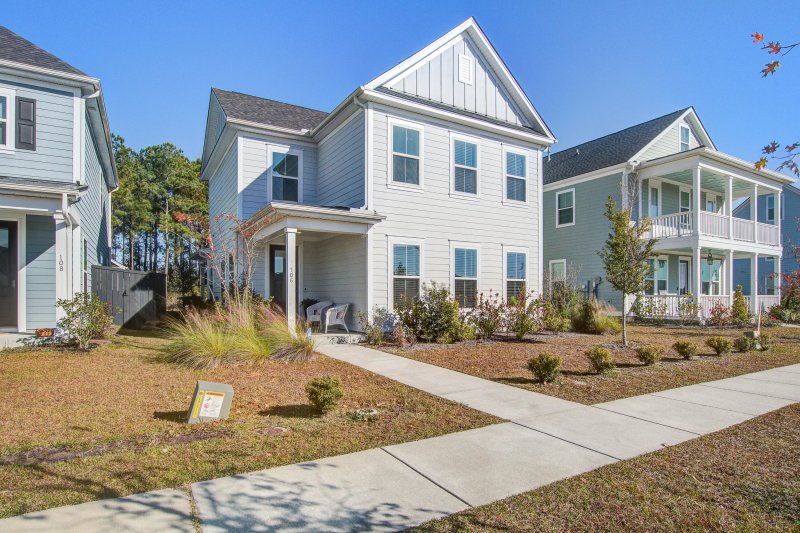
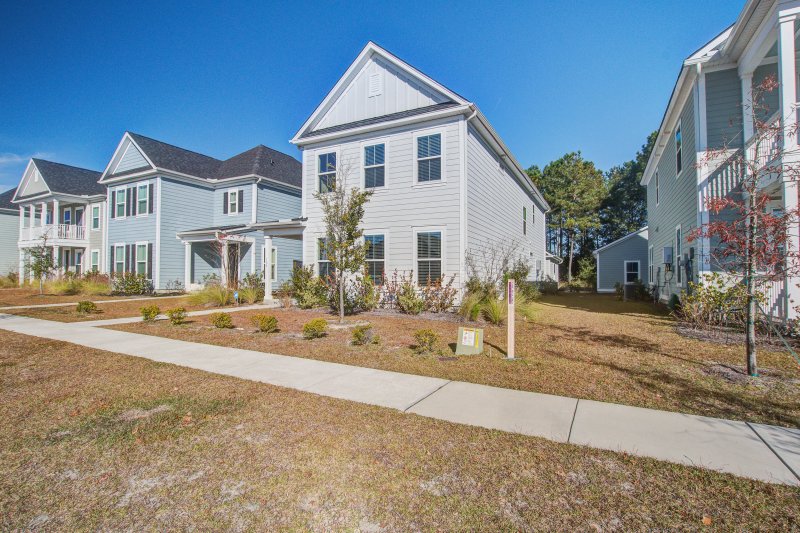
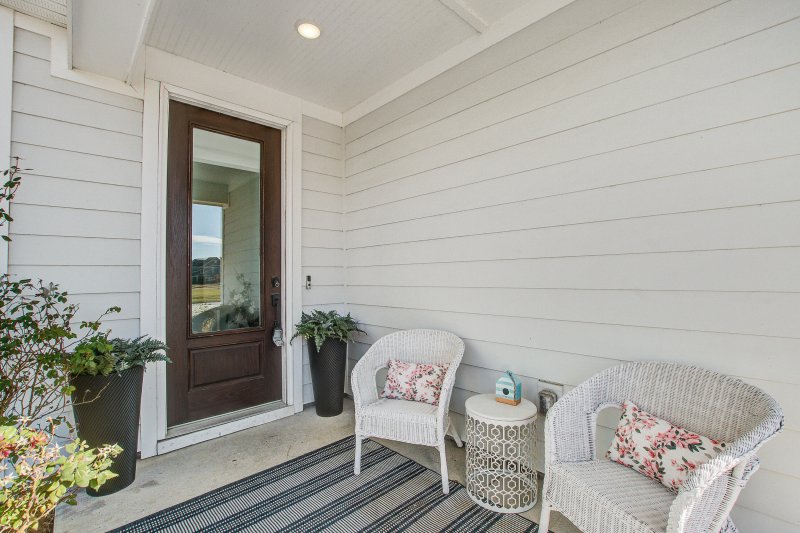
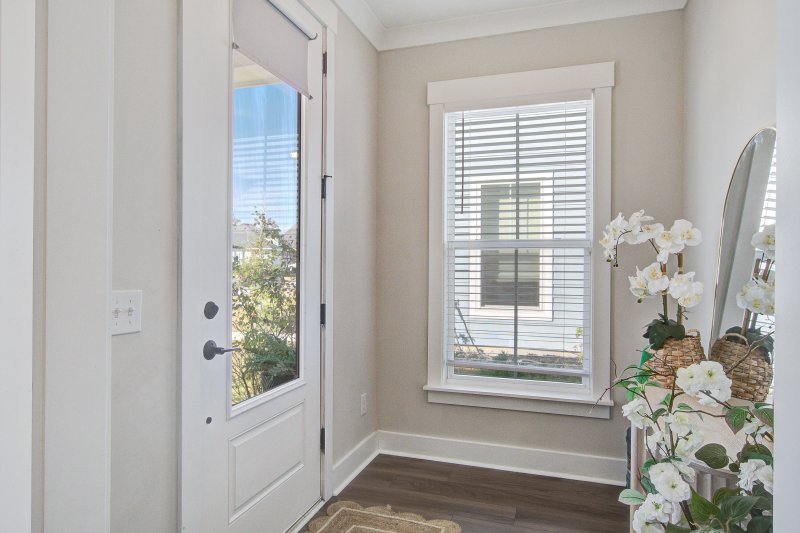

106 Helena Park Drive in Carnes Crossroads, Summerville, SC
106 Helena Park Drive, Summerville, SC 29486
$499,000
$499,000
Does this home feel like a match?
Let us know — it helps us curate better suggestions for you.
Property Highlights
Bedrooms
4
Bathrooms
3
Property Details
Introducing The Magnolia at Carnes Crossroads, a stunning brand-new home designed with open concept living and modern elegance in mind. With 4 bedrooms, 3 bathrooms, and 2,567 square feet of thoughtfully crafted space, this residence is perfect for entertaining and everyday comfort.The gourmet kitchen is the heart of the home, featuring a gas cooktop, built-in wall oven and microwave, vented hood, quartz countertops, upgraded painted cabinetry, pendant lighting, and a spacious island that flows seamlessly into the living and dining areas. A cozy gas fireplace adds warmth and charm to the main living space. Luxury vinyl plank and tile flooring, oak tread stairs, upgraded faucets, and a craftsman trim package elevate the home's design.On the first floor, you'll find a private bedroom with a full bath ideal for guests or multi-generational living. Upstairs, the owner's suite offers dual walk-in closets and a spa-like bath with a five-foot tiled shower, frameless glass door, and double vanity with quartz counters. Two additional bedrooms, a loft, and a convenient laundry room complete the second floor.
Time on Site
yesterday
Property Type
Residential
Year Built
2022
Lot Size
5,227 SqFt
Price/Sq.Ft.
N/A
HOA Fees
Request Info from Buyer's AgentProperty Details
School Information
Additional Information
Region
Lot And Land
Agent Contacts
Green Features
Community & H O A
Room Dimensions
Property Details
Exterior Features
Interior Features
Systems & Utilities
Financial Information
Additional Information
- IDX
- -80.119005
- 33.062631
- Slab
