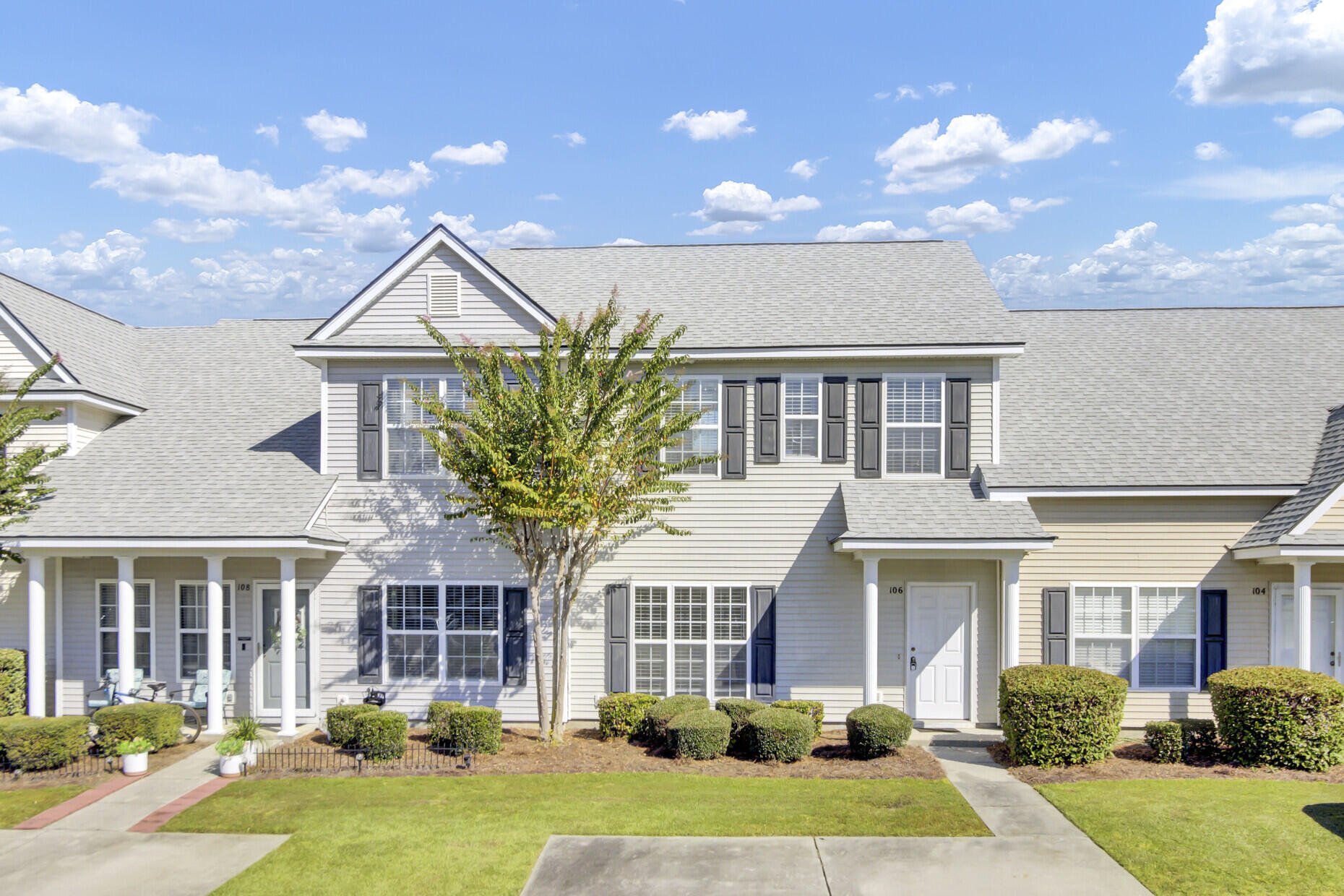
Lakes of Summerville
$235k
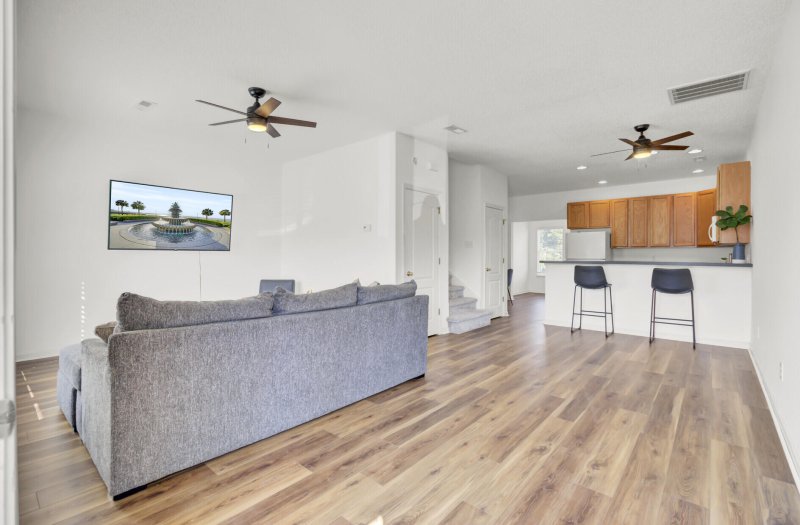
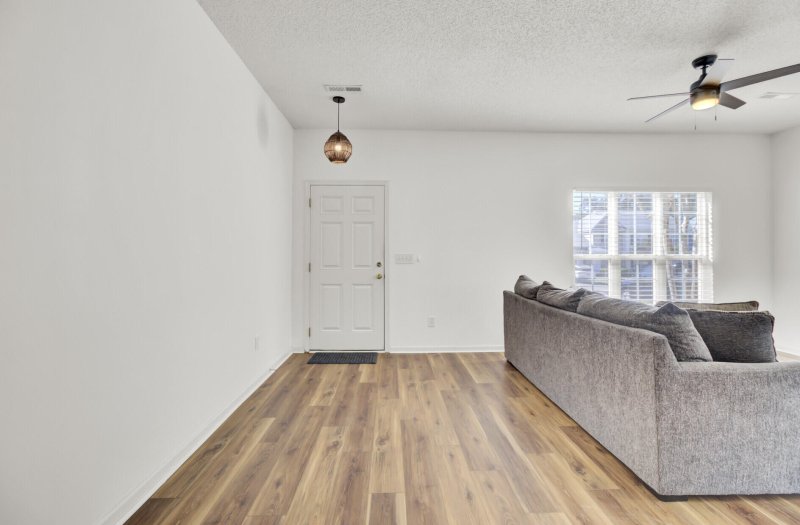
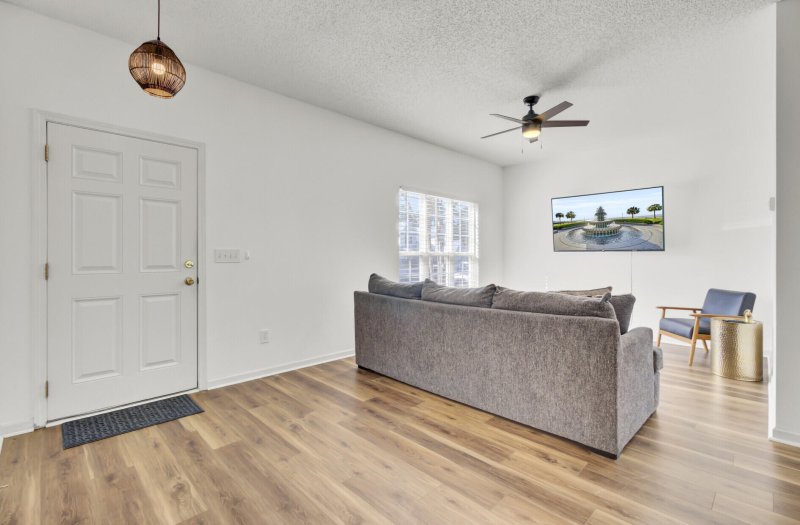
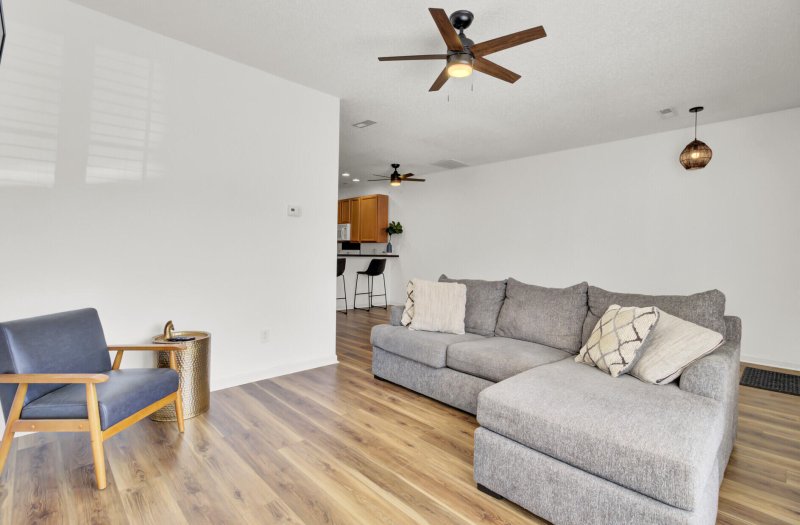
View All36 Photos

Lakes of Summerville
36
$235k
106 Black River Drive in Lakes of Summerville, Summerville, SC
106 Black River Drive, Summerville, SC 29485
$235,000
$235,000
209 views
21 saves
Does this home feel like a match?
Let us know — it helps us curate better suggestions for you.
Property Highlights
Bedrooms
2
Bathrooms
2
Water Feature
Pond
Property Details
Experience the best in maintenance-free townhouse living at the highly sought-after Lakes of Summerville! This spacious 2-bedroom, 2.5-bathroom home offers the perfect blend of comfort and convenience.
Time on Site
2 months ago
Property Type
Residential
Year Built
2005
Lot Size
2,178 SqFt
Price/Sq.Ft.
N/A
HOA Fees
Request Info from Buyer's AgentProperty Details
Bedrooms:
2
Bathrooms:
2
Total Building Area:
1,774 SqFt
Property Sub-Type:
Townhouse
Stories:
2
School Information
Elementary:
Ladson
Middle:
Northwoods
High:
Stall
School assignments may change. Contact the school district to confirm.
Additional Information
Region
0
C
1
H
2
S
Lot And Land
Lot Features
0 - .5 Acre
Lot Size Area
0.05
Lot Size Acres
0.05
Lot Size Units
Acres
Agent Contacts
List Agent Mls Id
37179
List Office Name
Keller Williams Realty Charleston West Ashley
List Office Mls Id
9057
List Agent Full Name
Shawn Cleary
Community & H O A
Community Features
Pool, Trash
Room Dimensions
Bathrooms Half
1
Room Master Bedroom Level
Upper
Property Details
Directions
From Miles Jamison Road Turn Into The Lakes Of Summerville Via Judith Drive, Follow Judith To 1st Roundabout Taking The Second Right Onto Lake Jogassee Drive Follow To 2nd Roundabout Taking The Third Right Onto Black River Drive; House Is On The Right
M L S Area Major
32 - N.Charleston, Summerville, Ladson, Outside I-526
Tax Map Number
3881300525
Structure Type
Townhouse
County Or Parish
Charleston
Property Sub Type
Single Family Attached
Construction Materials
Vinyl Siding
Exterior Features
Roof
Asphalt
Other Structures
No
Parking Features
Off Street, Other
Interior Features
Cooling
Central Air
Heating
Electric, Heat Pump
Flooring
Carpet, Vinyl
Room Type
Bonus, Eat-In-Kitchen, Laundry, Living/Dining Combo, Pantry, Sun, Utility
Window Features
Window Treatments - Some
Laundry Features
Electric Dryer Hookup, Washer Hookup, Laundry Room
Interior Features
High Ceilings, Walk-In Closet(s), Ceiling Fan(s), Bonus, Eat-in Kitchen, Living/Dining Combo, Pantry, Sun, Utility
Systems & Utilities
Sewer
Public Sewer
Utilities
Carolina Water Service, Dominion Energy
Financial Information
Listing Terms
Any
Additional Information
Stories
2
Garage Y N
false
Carport Y N
false
Cooling Y N
true
Feed Types
- IDX
Heating Y N
true
Listing Id
25025733
Mls Status
Active
Listing Key
9fc521ec9a8a70e4fadc6b8d731a4885
Coordinates
- -80.153382
- 32.9906
Fireplace Y N
false
Carport Spaces
0
Covered Spaces
0
Co List Agent Key
a965a391f2a987c41f88cc7fb5e61c7e
Standard Status
Active
Co List Office Key
1fd04cbc3cc4f23244dcae200a09feca
Source System Key
20250919200734670264000000
Co List Agent Mls Id
39236
Co List Office Name
Keller Williams Realty Charleston West Ashley
Building Area Units
Square Feet
Co List Office Mls Id
9057
Foundation Details
- Slab
New Construction Y N
false
Property Attached Y N
true
Co List Agent Full Name
Jj Shelton
Originating System Name
CHS Regional MLS
Co List Agent Preferred Phone
843-480-8726
Showing & Documentation
Internet Address Display Y N
true
Internet Consumer Comment Y N
true
Internet Automated Valuation Display Y N
true
