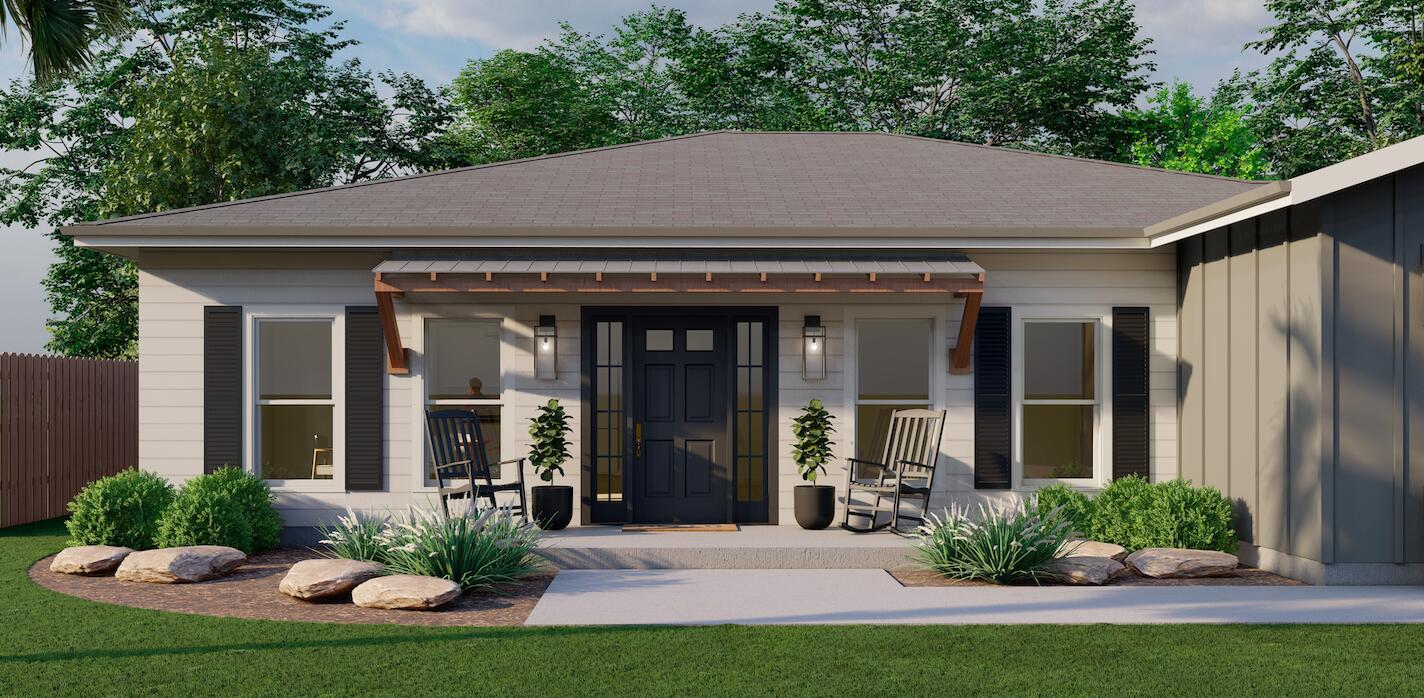
Evergreen
$520k
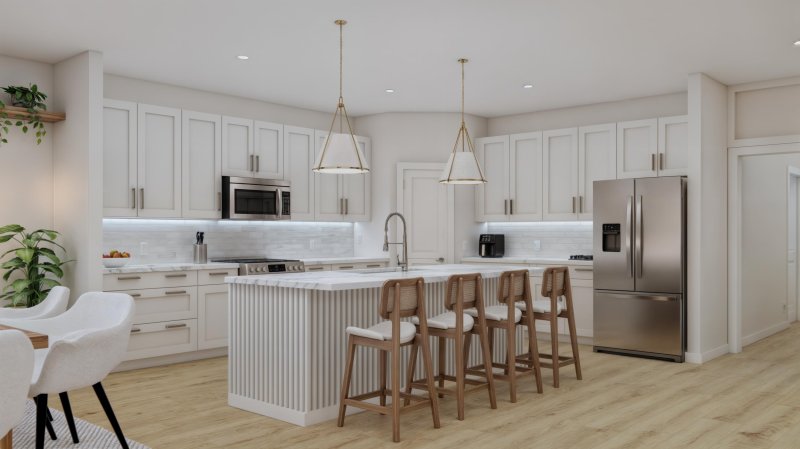
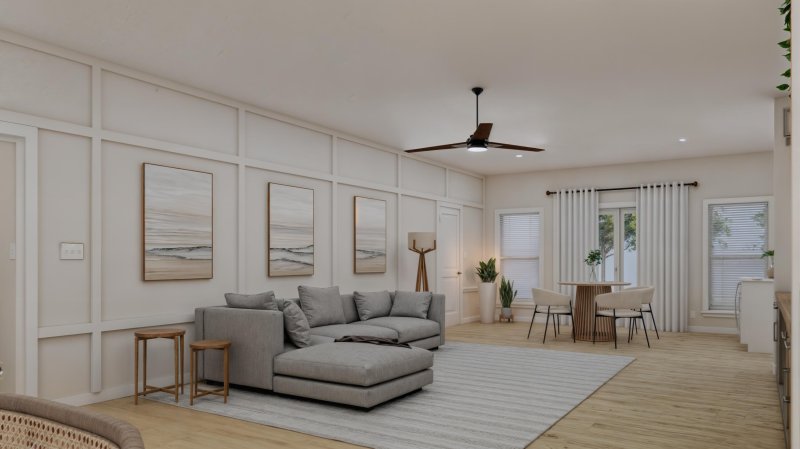
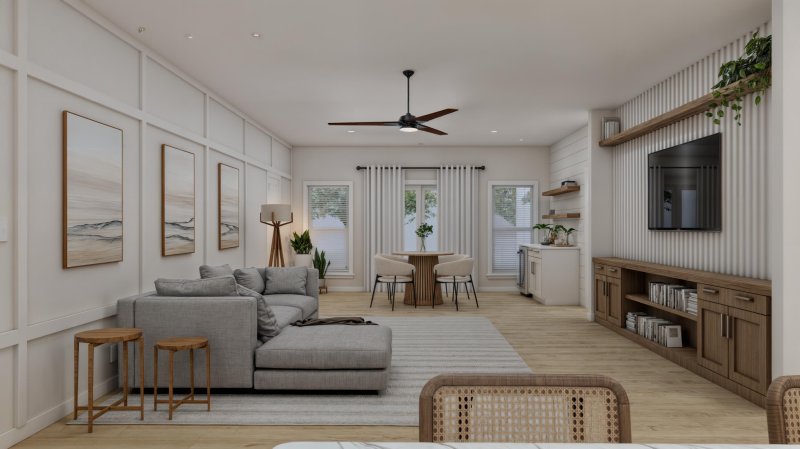
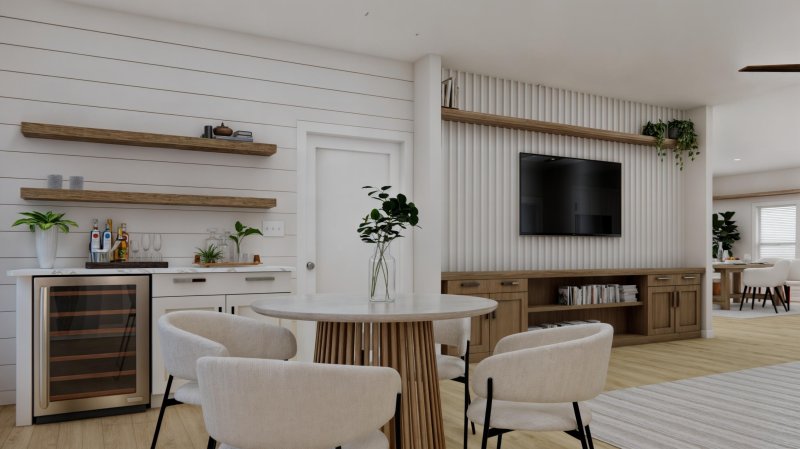
View All22 Photos

Evergreen
22
$520k
New ConstructionNo HOAGourmet Kitchen
Brand New Summerville Home in Evergreen - No HOA & Custom Features
Evergreen
New ConstructionNo HOAGourmet Kitchen
105 Mayfair Court, Summerville, SC 29485
$520,000
$520,000
206 views
21 saves
Does this home feel like a match?
Let us know — it helps us curate better suggestions for you.
Property Highlights
Bedrooms
3
Bathrooms
2
Property Details
New ConstructionNo HOAGourmet Kitchen
This is an amazing opportunity to own a brand new home in the established Evergreen Summerville neighborhood! You will have the nicest home in the entire neighborhood, be the talk of the town. Just minutes from downtown Summerville, and no HOA.
Time on Site
9 months ago
Property Type
Residential
Year Built
2025
Lot Size
14,810 SqFt
Price/Sq.Ft.
N/A
HOA Fees
Request Info from Buyer's AgentProperty Details
Bedrooms:
3
Bathrooms:
2
Total Building Area:
2,077 SqFt
Property Sub-Type:
SingleFamilyResidence
Garage:
Yes
Stories:
1
School Information
Elementary:
Flowertown
Middle:
Gregg
High:
Summerville
School assignments may change. Contact the school district to confirm.
Additional Information
Region
0
C
1
H
2
S
Lot And Land
Lot Features
0 - .5 Acre, Cul-De-Sac
Lot Size Area
0.34
Lot Size Acres
0.34
Lot Size Units
Acres
Agent Contacts
List Agent Mls Id
28620
List Office Name
Brand Name Real Estate
List Office Mls Id
8052
List Agent Full Name
Nick Lomma
Room Dimensions
Bathrooms Half
1
Property Details
Directions
From Dorchester And Bacons Bridge, Head Ne On Bacons Bridge. Approx. 1 Mile, Turn Right On Heber Rd. Turn Left On Tiffany Ln. Right Onto Mayfair Ct. Property At End Of Cul-de-sac.
M L S Area Major
62 - Summerville/Ladson/Ravenel to Hwy 165
Tax Map Number
1530106026
County Or Parish
Dorchester
Property Sub Type
Single Family Detached
Architectural Style
Ranch
Exterior Features
Roof
Architectural
Other Structures
No
Parking Features
2 Car Garage
Interior Features
Cooling
Central Air
Heating
Central, Heat Pump
Flooring
Luxury Vinyl
Laundry Features
Laundry Room
Interior Features
Ceiling - Smooth, Eat-in Kitchen, Family, Pantry
Systems & Utilities
Sewer
Public Sewer
Water Source
Public
Financial Information
Listing Terms
Cash, Conventional, FHA, State Housing Authority, VA Loan
Additional Information
Stories
1
Garage Y N
true
Carport Y N
false
Cooling Y N
true
Feed Types
- IDX
Heating Y N
true
Listing Id
25003044
Mls Status
Active
Listing Key
77c921f22558859a9d22b9fbfd1b74eb
Coordinates
- -80.193271
- 32.979731
Fireplace Y N
false
Parking Total
2
Carport Spaces
0
Covered Spaces
2
Entry Location
Ground Level
Standard Status
Active
Source System Key
20250206042229217550000000
Building Area Units
Square Feet
Foundation Details
- Slab
New Construction Y N
true
Property Attached Y N
false
Showing & Documentation
Internet Address Display Y N
true
Internet Consumer Comment Y N
true
Internet Automated Valuation Display Y N
true
