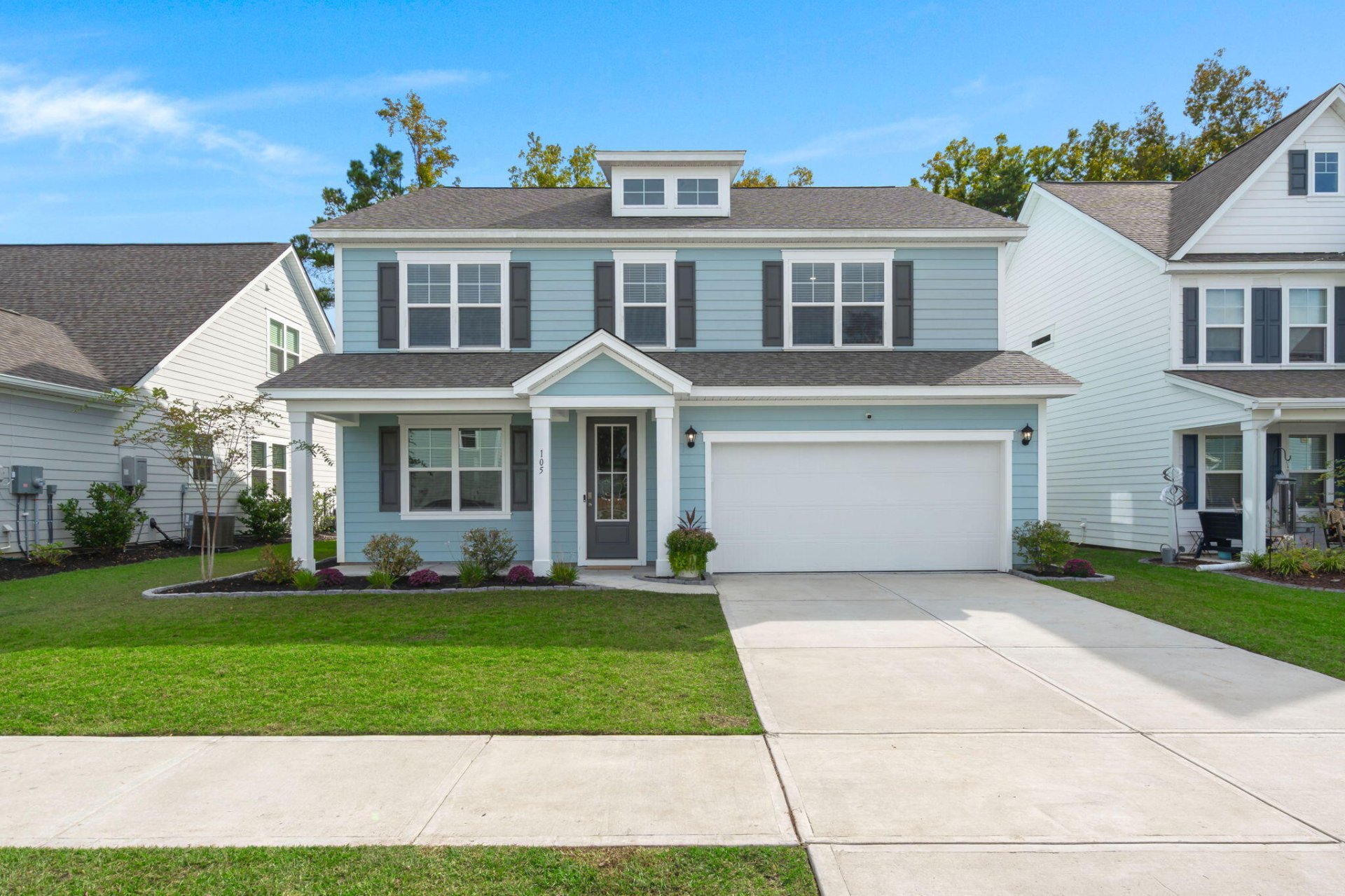
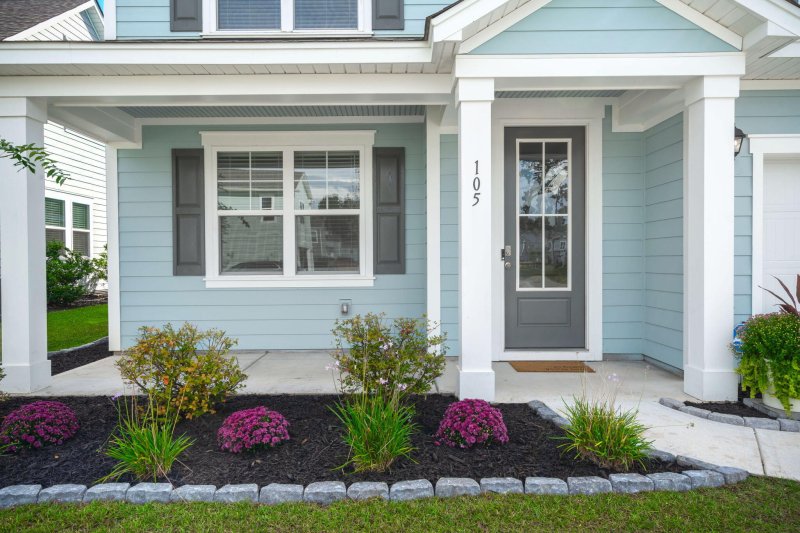
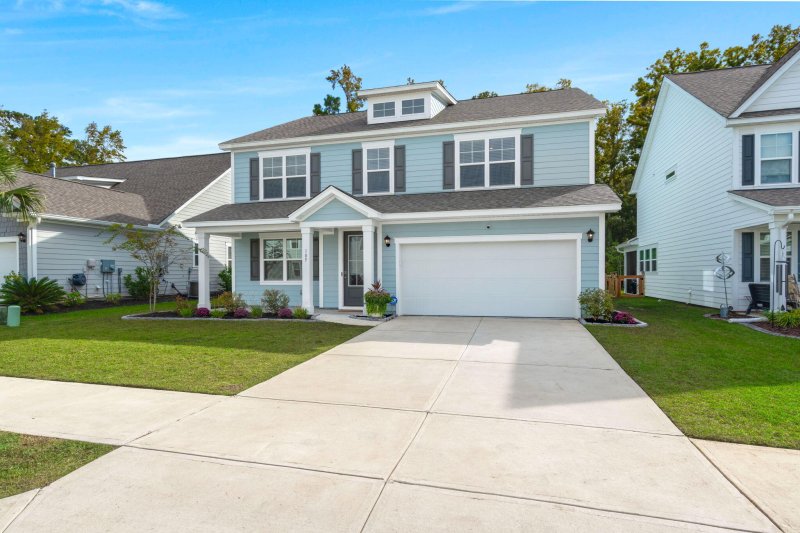
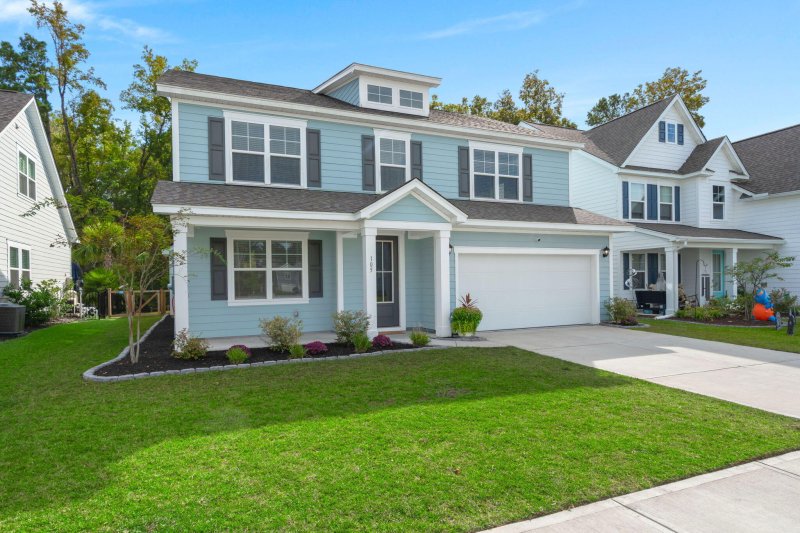
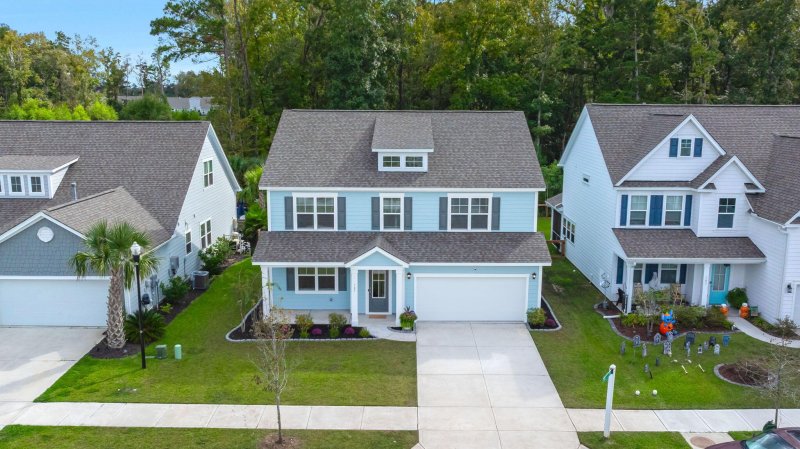

105 Loon Drive in The Ponds, Summerville, SC
105 Loon Drive, Summerville, SC 29483
$525,000
$525,000
Does this home feel like a match?
Let us know — it helps us curate better suggestions for you.
Property Highlights
Bedrooms
5
Bathrooms
3
Property Details
Welcome to your new home, ready for your design & personal touches! This stunning 5-bedroom, 3.5-bath home offers 3,221 sq. ft. The functionality of this house is on point. With a downstairs master suite and an open-concept floor plan kitchen & living, it is perfect for entertaining. Upstairs features a huge loft, ideal for a second living area, playroom, or media space. The 4 additional bedrooms are spacious and bright, with huge closets. Step outside to a massive screened-in porch overlooking a fully fenced backyard that backs up to the woods -- the perfect private retreat.Located in a fabulous golf cart community, you'll enjoy trails, ponds for fishing and kayaking, a charming Farmhouse for neighborhood events, and a gorgeous resort-style pool. Don't forget the YMCA in theneighborhood that makes kids sports and working out a breeze.
Time on Site
1 month ago
Property Type
Residential
Year Built
2023
Lot Size
7,840 SqFt
Price/Sq.Ft.
N/A
HOA Fees
Request Info from Buyer's AgentProperty Details
School Information
Additional Information
Region
Lot And Land
Agent Contacts
Green Features
Community & H O A
Room Dimensions
Property Details
Exterior Features
Interior Features
Systems & Utilities
Financial Information
Additional Information
- IDX
- -80.26979
- 32.986727
- Slab
