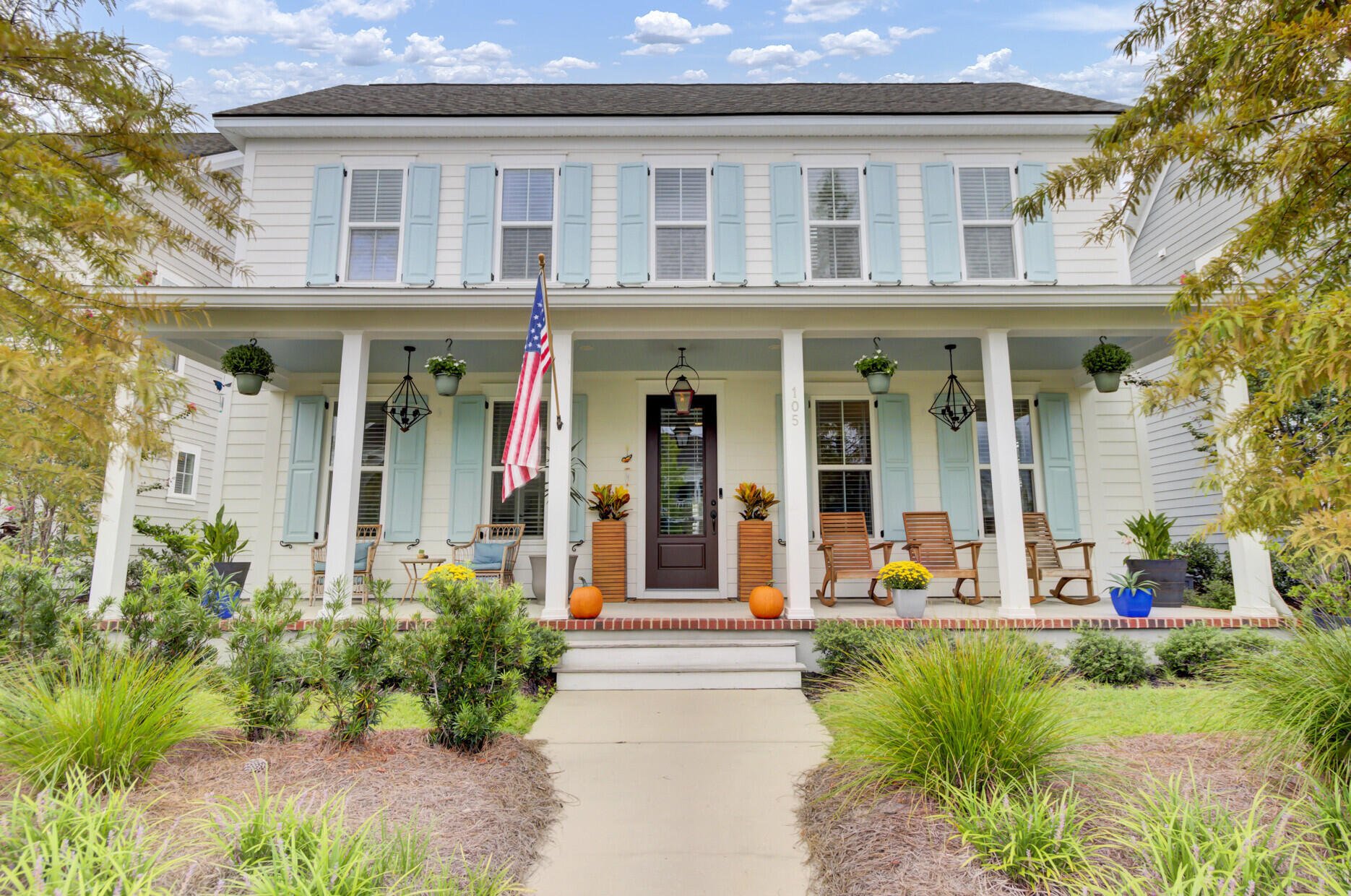
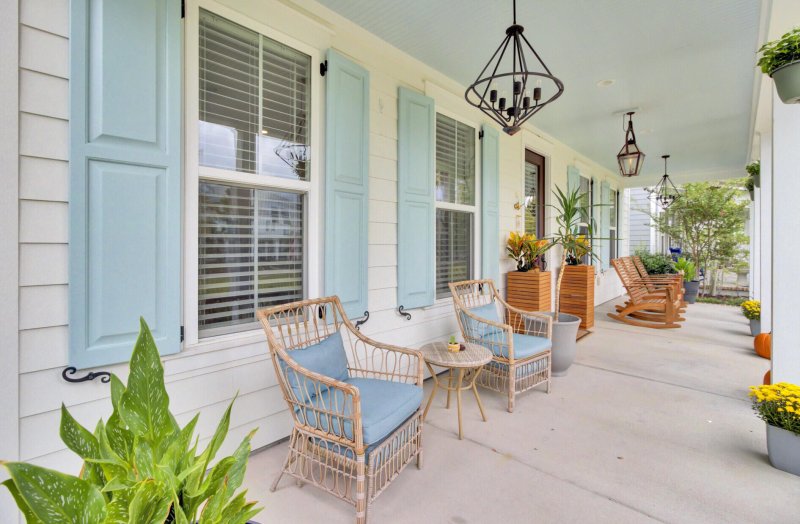
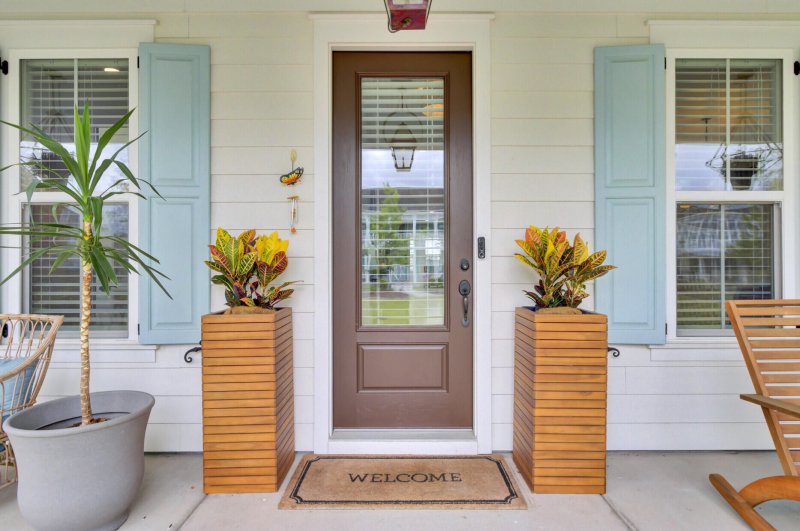
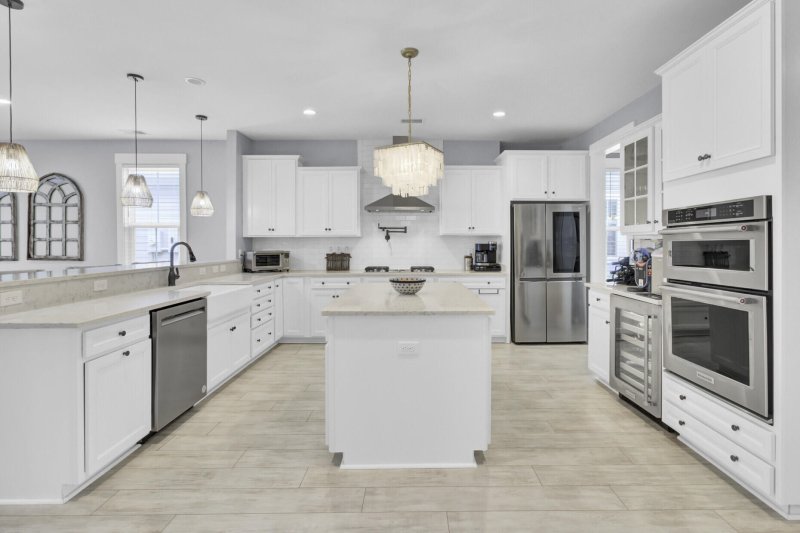
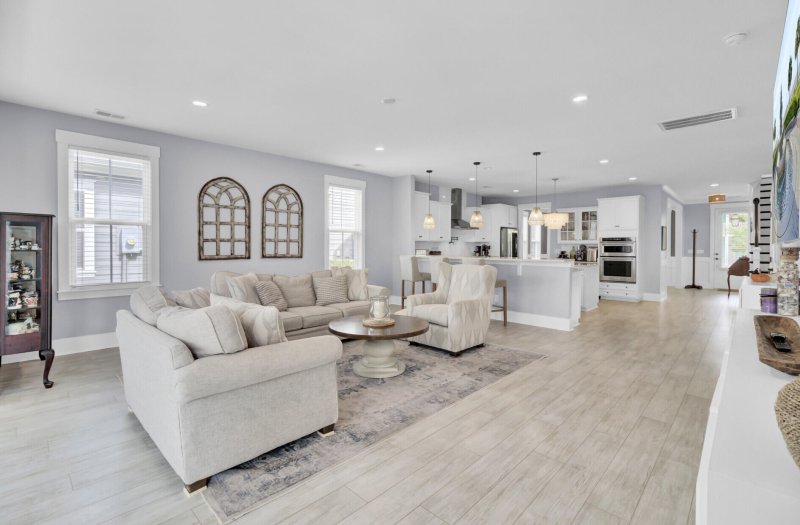

105 Fig Ivy Lane in Nexton, Summerville, SC
105 Fig Ivy Lane, Summerville, SC 29486
$729,990
$729,990
Does this home feel like a match?
Let us know — it helps us curate better suggestions for you.
Property Highlights
Bedrooms
4
Bathrooms
2
Property Details
Over 3,050 sq ft of elevated indoor living space awaits in a coveted community!Fantastic floor plan and timeless finishes all combine in this beautifully designed home in Brighton Park at Nexton. This spacious property offers abundant natural light, soaring ceilings, and thoughtfully curated upgrades throughout, all in one of the Lowcountry's most desirable neighborhoods.As you step inside, you're welcomed by an inviting foyer filled with fantastic natural light. A private office sits just off the entry and easily doubles as a fourth bedroom. A wood-trimmed formal dining area adds elegance, while wide plank wood-composite flooring flows seamlessly throughout the main level.At the heart of the home is the impressive kitchen, designed with both form and function in mind. Crisp white castled cabinets pair with sleek quartz countertops, a deep farm-style undermount sink, stainless steel appliances, and a subway tile backsplash. A wine refrigerator, modern lighting, and a spacious island complete the space, making it ideal for both cooking and entertaining. The kitchen opens to a generous great room and sitting area, creating a warm and connected living space.
Time on Site
2 months ago
Property Type
Residential
Year Built
2017
Lot Size
6,098 SqFt
Price/Sq.Ft.
N/A
HOA Fees
Request Info from Buyer's AgentProperty Details
School Information
Additional Information
Region
Lot And Land
Agent Contacts
Green Features
Community & H O A
Room Dimensions
Property Details
Exterior Features
Interior Features
Systems & Utilities
Financial Information
Additional Information
- IDX
- -80.146828
- 33.05818
- Raised Slab
