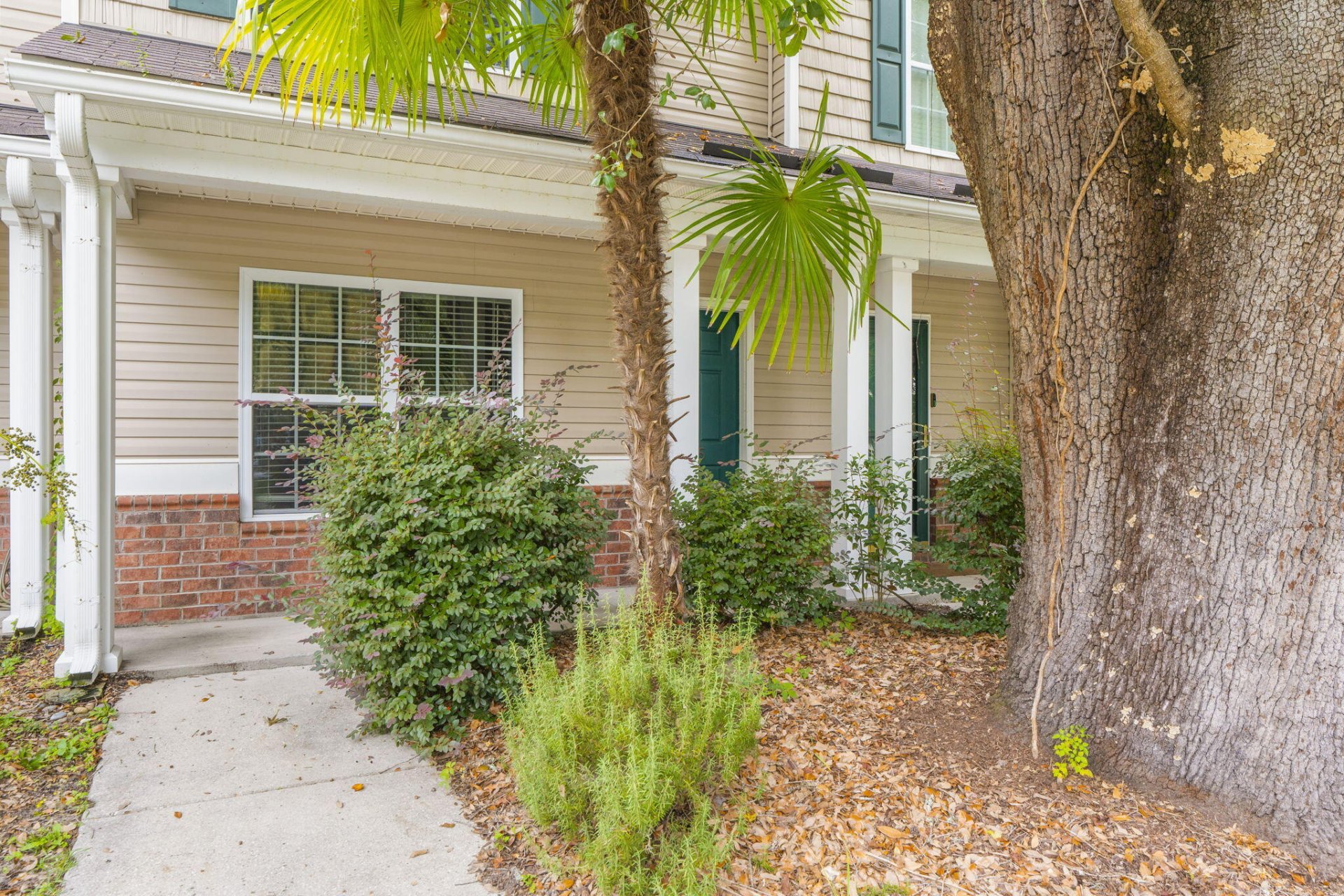
Arbor Oaks
$230k
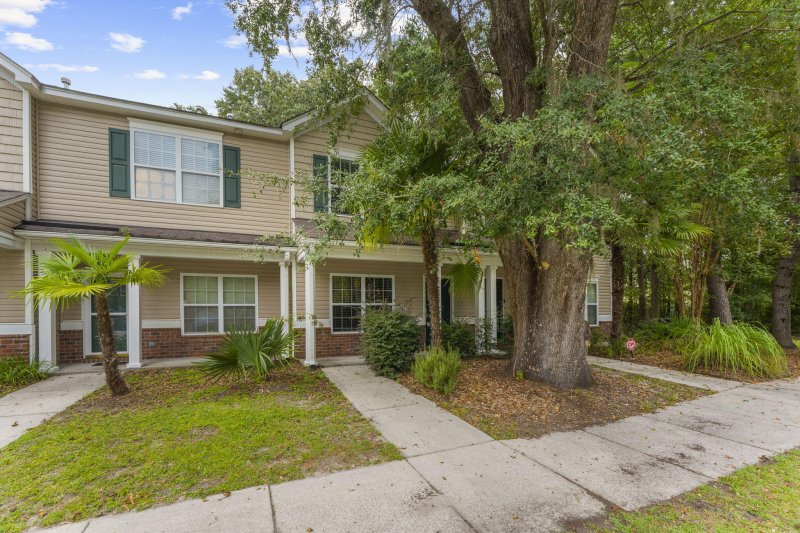
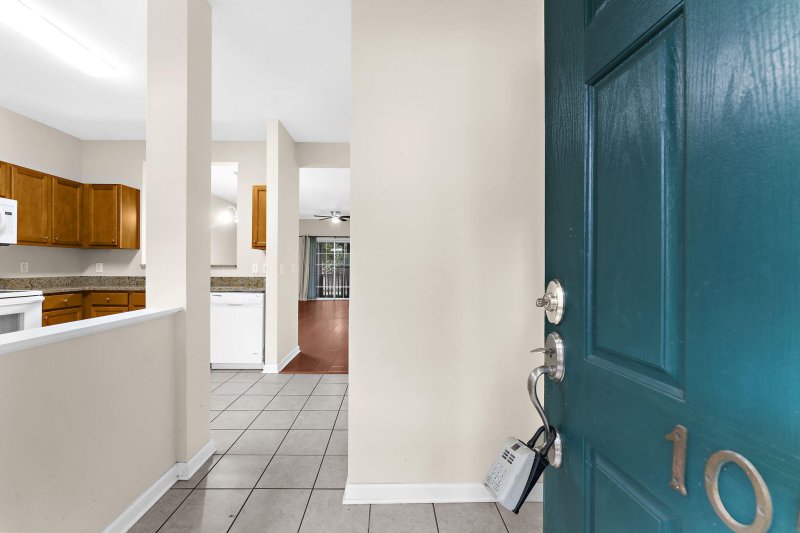
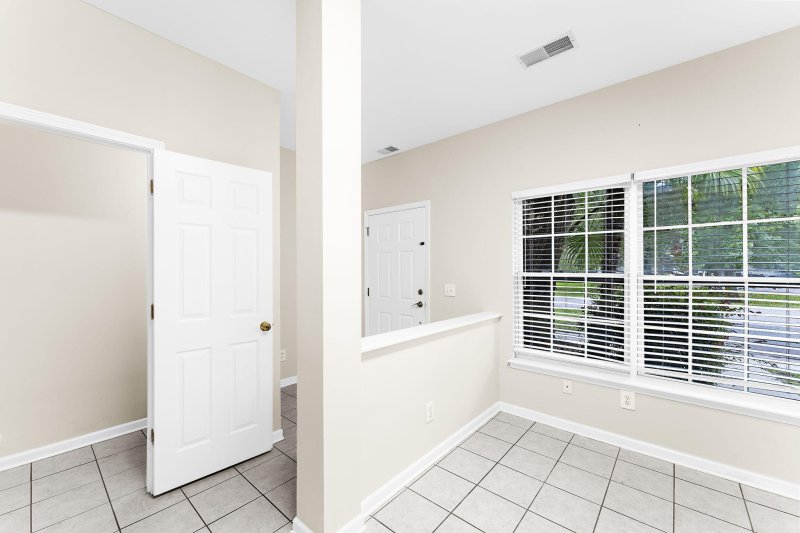
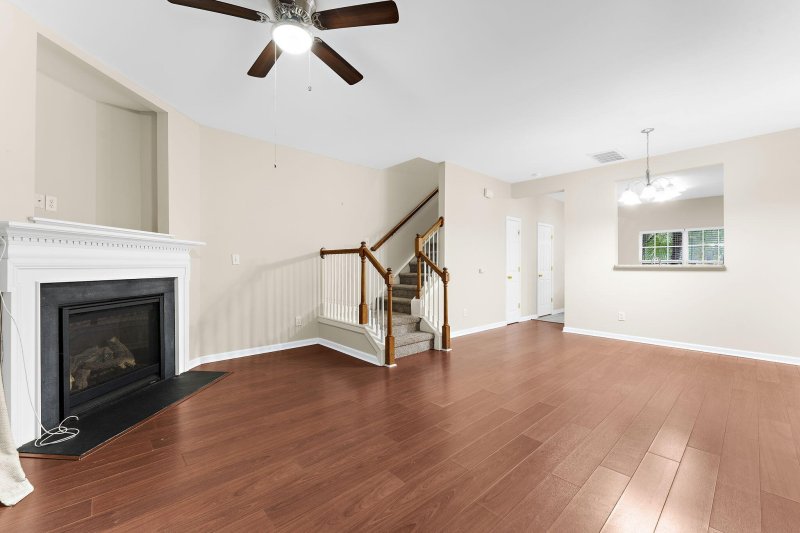
View All34 Photos

Arbor Oaks
34
$230k
Low-Maintenance LivingOpen FloorplanQuiet Community
Arbor Oaks Townhome: Updated, Open Layout with Private Suites in Summerville
Arbor Oaks
Low-Maintenance LivingOpen FloorplanQuiet Community
105 Chinquapin Drive, Summerville, SC 29485
$229,900
$229,900
207 views
21 saves
Does this home feel like a match?
Let us know — it helps us curate better suggestions for you.
Property Highlights
Bedrooms
2
Bathrooms
2
Property Details
Low-Maintenance LivingOpen FloorplanQuiet Community
Welcome Home to Arbor Oaks!This immaculate 2-bedroom, 2.5-bath townhome offers the best of easy living in one of the area's most convenient locations.
Time on Site
1 month ago
Property Type
Residential
Year Built
2004
Lot Size
1,306 SqFt
Price/Sq.Ft.
N/A
HOA Fees
Request Info from Buyer's AgentProperty Details
Bedrooms:
2
Bathrooms:
2
Total Building Area:
1,225 SqFt
Property Sub-Type:
Townhouse
Stories:
2
School Information
Elementary:
Newington
Middle:
Gregg
High:
Summerville
School assignments may change. Contact the school district to confirm.
Additional Information
Region
0
C
1
H
2
S
Lot And Land
Lot Features
Cul-De-Sac, High, Interior Lot, Level, Wooded
Lot Size Area
0.03
Lot Size Acres
0.03
Lot Size Units
Acres
Agent Contacts
List Agent Mls Id
22111
List Office Name
Better Homes And Gardens Real Estate Palmetto
List Office Mls Id
10032
List Agent Full Name
Lisa Horan
Community & H O A
Community Features
Lawn Maint Incl, Trash, Walk/Jog Trails
Room Dimensions
Bathrooms Half
1
Room Master Bedroom Level
Upper
Property Details
Directions
From Bacons Bridge To Holly St Make A Left Into Arbor Oaks, And A Left On Twin Tree Drive And Make A Left Onto Chinquapin Dr And Your New Home Will Be On Your Left. Pull On In To Your Driveway, You Are Home
M L S Area Major
63 - Summerville/Ridgeville
Tax Map Number
1520805030
Structure Type
Townhouse
County Or Parish
Dorchester
Property Sub Type
Single Family Attached
Construction Materials
Vinyl Siding
Exterior Features
Roof
Asphalt
Other Structures
No
Parking Features
Other
Exterior Features
Rain Gutters
Patio And Porch Features
Screened
Interior Features
Cooling
Central Air
Flooring
Carpet, Ceramic Tile, Laminate
Room Type
Eat-In-Kitchen, Family, Laundry, Living/Dining Combo, Pantry
Laundry Features
Electric Dryer Hookup, Washer Hookup, Laundry Room
Interior Features
Ceiling - Cathedral/Vaulted, Ceiling - Smooth, High Ceilings, Garden Tub/Shower, Walk-In Closet(s), Ceiling Fan(s), Eat-in Kitchen, Family, Living/Dining Combo, Pantry
Systems & Utilities
Sewer
Public Sewer
Utilities
Dominion Energy, Summerville CPW
Water Source
Public
Financial Information
Listing Terms
Cash, Conventional, FHA, VA Loan
Additional Information
Stories
2
Garage Y N
false
Carport Y N
false
Cooling Y N
true
Feed Types
- IDX
Heating Y N
false
Listing Id
25026682
Mls Status
Active
Listing Key
7a050ca0dc052959ed1ea7a44e77e992
Coordinates
- -80.202989
- 32.977504
Fireplace Y N
true
Carport Spaces
0
Covered Spaces
0
Entry Location
Ground Level
Standard Status
Active
Fireplaces Total
1
Source System Key
20251002004931320173000000
Building Area Units
Square Feet
Foundation Details
- Slab
New Construction Y N
false
Property Attached Y N
true
Originating System Name
CHS Regional MLS
Showing & Documentation
Internet Address Display Y N
true
Internet Consumer Comment Y N
true
Internet Automated Valuation Display Y N
true
