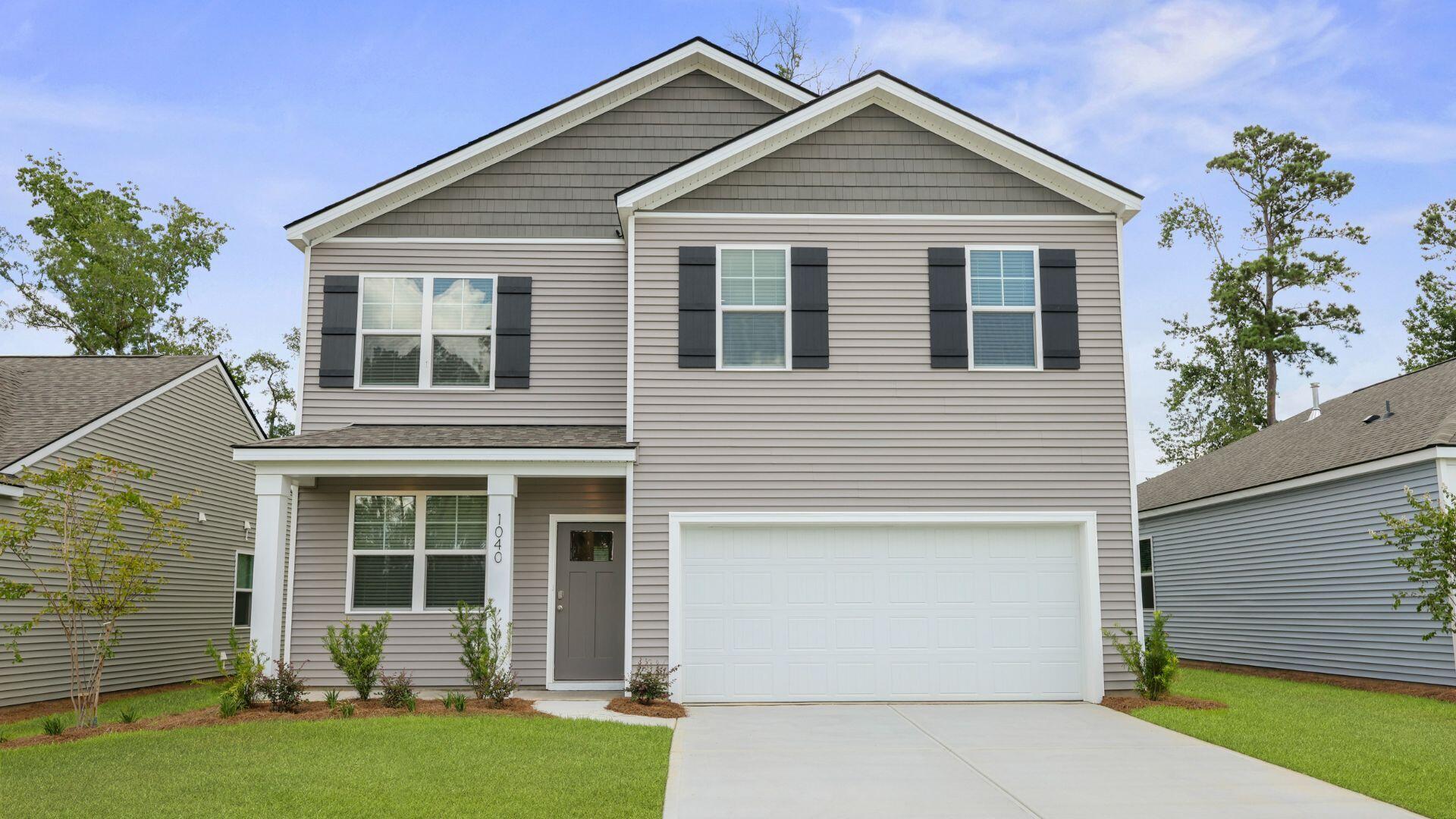
Pineview North
$415k
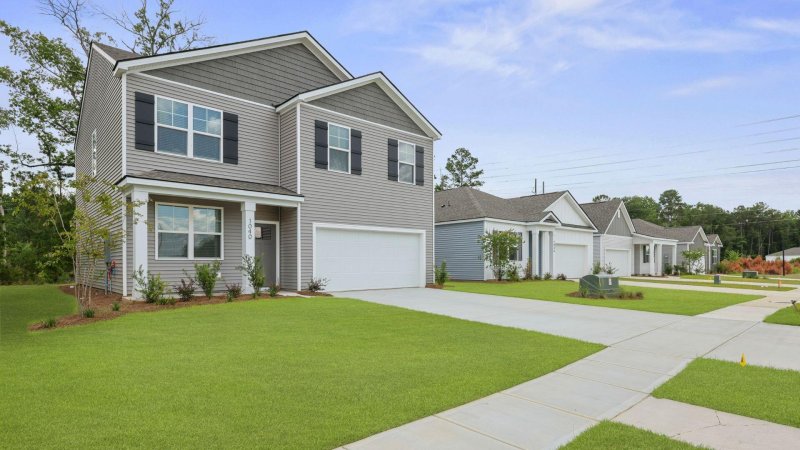
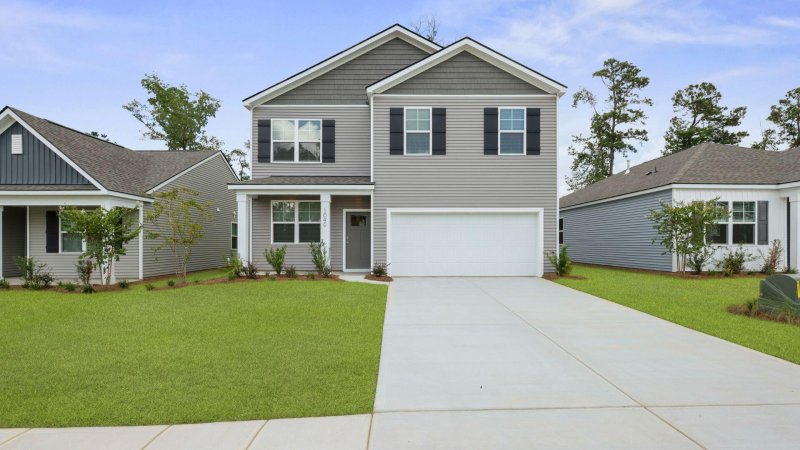
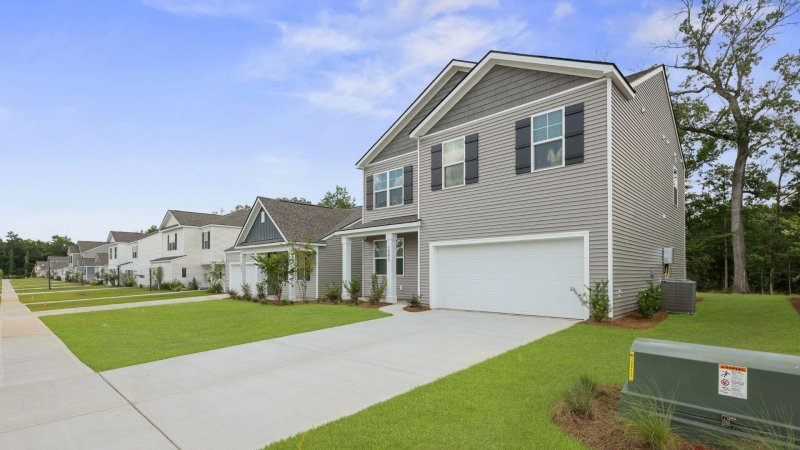
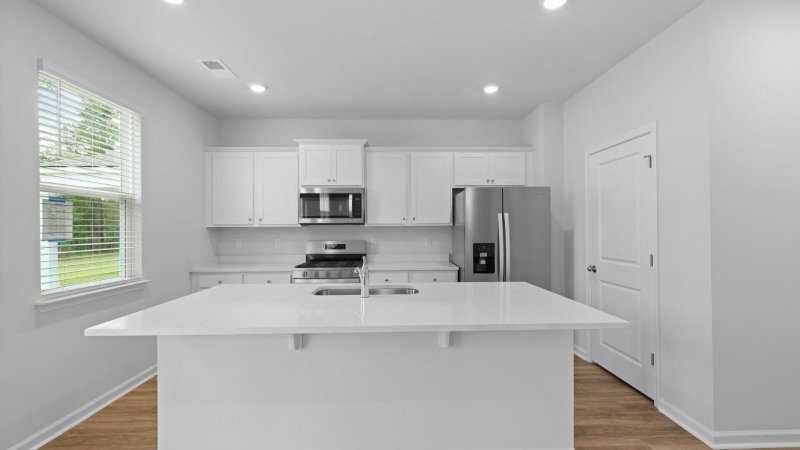
View All42 Photos

Pineview North
42
$415k
Wooded CommunityQuartz CountersMinutes to I-26
Discover New 4 Bed Living in Summerville's Pineview North Community
Pineview North
Wooded CommunityQuartz CountersMinutes to I-26
1040 Forrest Creek Drive, Summerville, SC 29483
$414,900
$414,900
Does this home feel like a match?
Let us know — it helps us curate better suggestions for you.
Property Highlights
Bedrooms
4
Bathrooms
2
Property Details
Wooded CommunityQuartz CountersMinutes to I-26
Discover the perfect blend of comfort and convenience in Pineview North, Summerville's newest tranquil, wooded community, located off of Hwy. 78, just minutes from I-26, and nestled in the heart of the Lowcountry. Pineview North is serviced by one of the top school districts in the area.
Time on Site
7 months ago
Property Type
Residential
Year Built
2025
Lot Size
5,662 SqFt
Price/Sq.Ft.
N/A
HOA Fees
Request Info from Buyer's AgentListing Information
- LocationSummerville
- MLS #CHS1b52d2cb83e053c899e1e81d6ac0f5d4
- Stories2
- Last UpdatedOctober 21, 2025
Property Details
Bedrooms:
4
Bathrooms:
2
Total Building Area:
1,991 SqFt
Property Sub-Type:
SingleFamilyResidence
Garage:
Yes
Stories:
2
School Information
Elementary:
Alston Bailey
Middle:
Alston
High:
Summerville
School assignments may change. Contact the school district to confirm.
Additional Information
Region
0
C
1
H
2
S
Lot And Land
Lot Features
0 - .5 Acre, Level
Lot Size Area
0.13
Lot Size Acres
0.13
Lot Size Units
Acres
Agent Contacts
List Agent Mls Id
38709
List Office Name
D R Horton Inc
List Office Mls Id
1429
List Agent Full Name
Ladana Johnson
Room Dimensions
Bathrooms Half
1
Room Master Bedroom Level
Upper
Property Details
Directions
From Summerville, Turn Right Onto W 5th N St (us-78 W) And Continue For About 7 Miles. Turn Left Onto Sc-27 S (ridgeville Road) And Drive For About 2 Miles. Turn Right Onto Pineview Road And Follow It For A Short Distance. Pineview North Will Be On Your Right.
M L S Area Major
63 - Summerville/Ridgeville
Tax Map Number
1101101024
County Or Parish
Dorchester
Property Sub Type
Single Family Detached
Architectural Style
Traditional
Construction Materials
Vinyl Siding
Exterior Features
Roof
Fiberglass
Other Structures
No
Parking Features
2 Car Garage
Exterior Features
Stoop
Patio And Porch Features
Patio, Porch
Interior Features
Cooling
Central Air
Heating
Electric
Flooring
Vinyl
Room Type
Bonus, Eat-In-Kitchen, Family, Foyer, Laundry, Living/Dining Combo, Pantry
Window Features
Window Treatments
Laundry Features
Washer Hookup, Laundry Room
Interior Features
High Ceilings, Kitchen Island, Walk-In Closet(s), Bonus, Eat-in Kitchen, Family, Entrance Foyer, Living/Dining Combo, Pantry
Systems & Utilities
Sewer
Public Sewer
Utilities
Berkeley Elect Co-Op, Dorchester Cnty Water and Sewer Dept, Dorchester Cnty Water Auth
Water Source
Public
Financial Information
Listing Terms
Cash, Conventional, FHA, USDA Loan, VA Loan
Additional Information
Stories
2
Garage Y N
true
Carport Y N
false
Cooling Y N
true
Feed Types
- IDX
Heating Y N
true
Listing Id
25009597
Mls Status
Pending
Listing Key
1b52d2cb83e053c899e1e81d6ac0f5d4
Coordinates
- -80.253636
- 33.076309
Fireplace Y N
false
Parking Total
2
Carport Spaces
0
Covered Spaces
2
Home Warranty Y N
true
Standard Status
Pending
Source System Key
20250408222101558596000000
Building Area Units
Square Feet
Foundation Details
- Slab
New Construction Y N
true
Property Attached Y N
false
Originating System Name
CHS Regional MLS
Special Listing Conditions
10 Yr Warranty
Showing & Documentation
Internet Address Display Y N
true
Internet Consumer Comment Y N
true
Internet Automated Valuation Display Y N
true
Listing Information
- LocationSummerville
- MLS #CHS1b52d2cb83e053c899e1e81d6ac0f5d4
- Stories2
- Last UpdatedOctober 21, 2025
