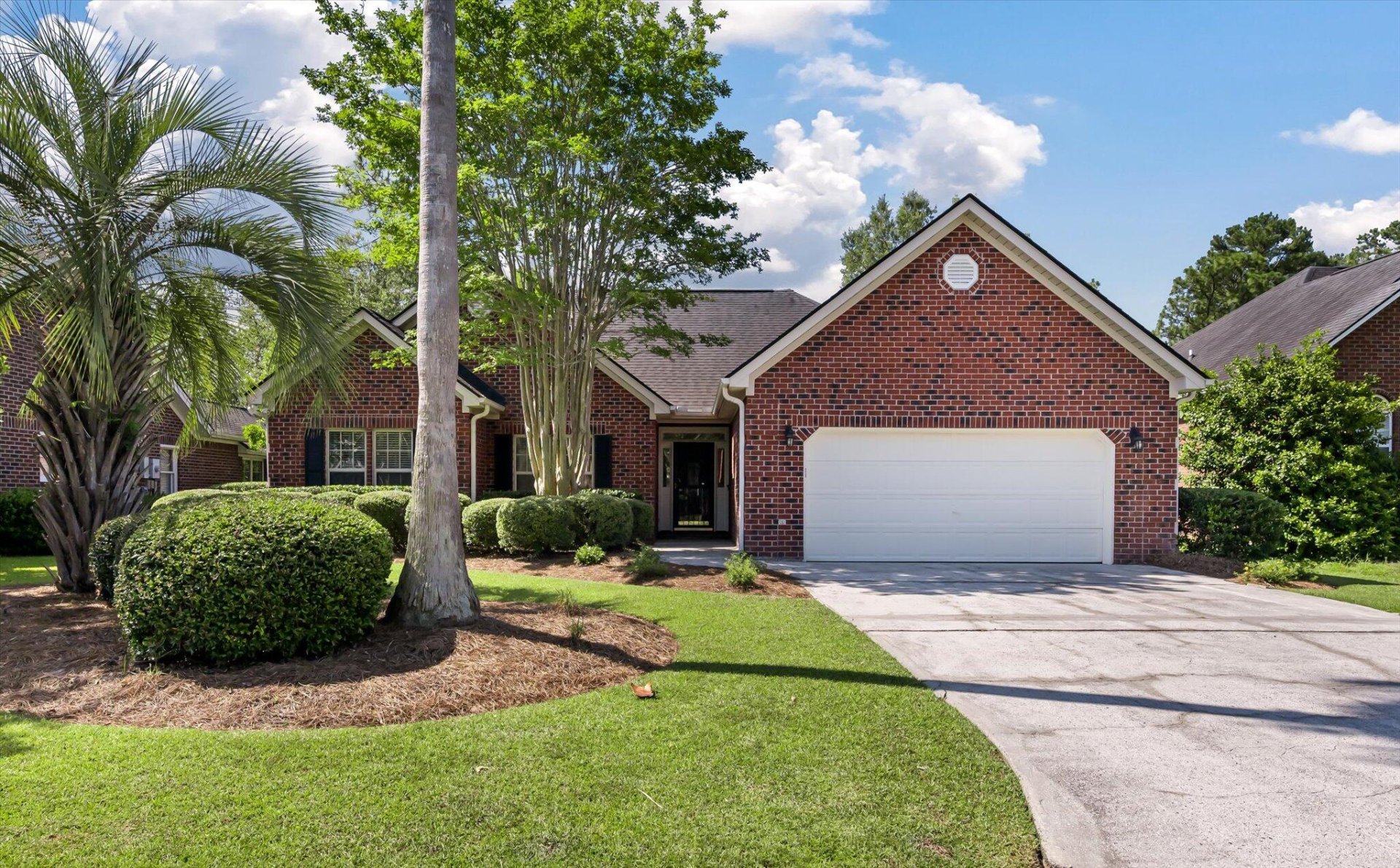
Pine Forest
$425k
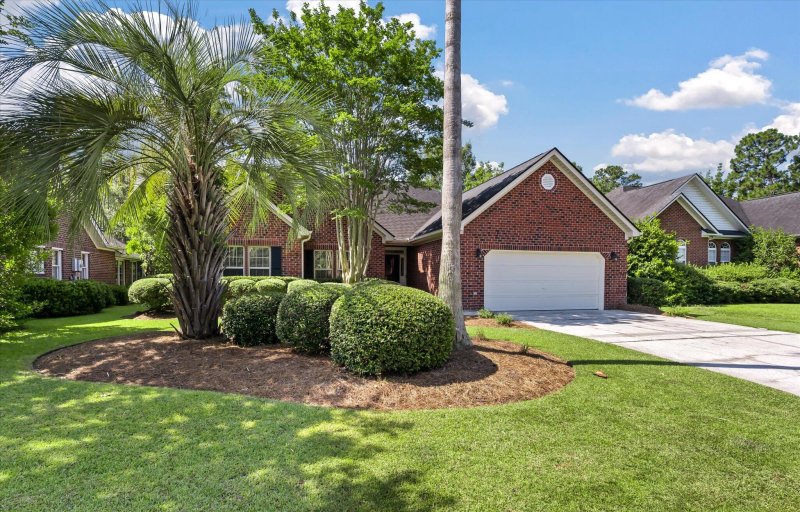
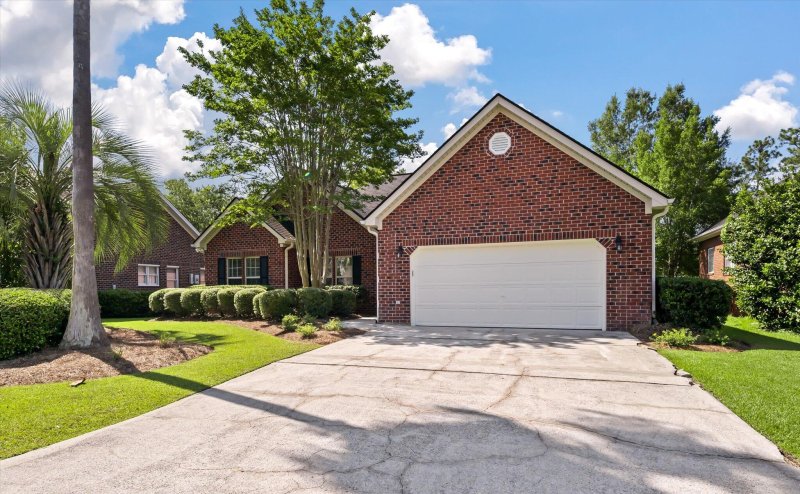
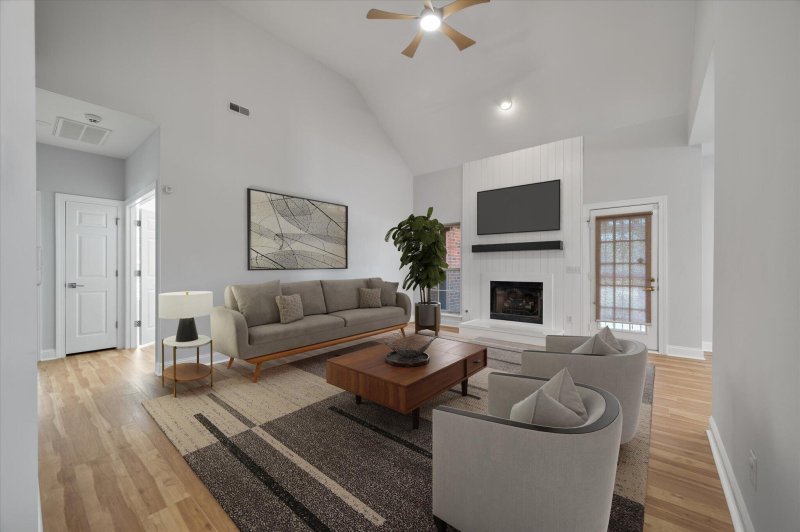
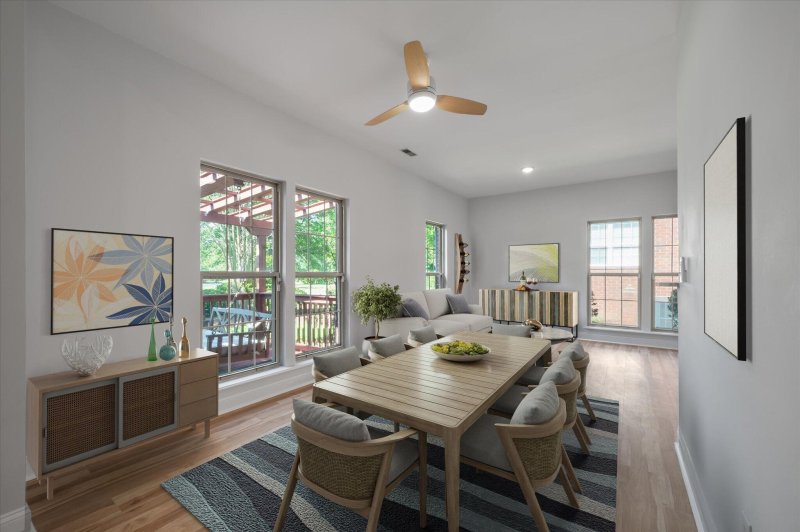
View All65 Photos

Pine Forest
65
$425k
103 Innisbrook Bend in Pine Forest, Summerville, SC
103 Innisbrook Bend, Summerville, SC 29483
$425,000
$425,000
202 views
20 saves
Does this home feel like a match?
Let us know — it helps us curate better suggestions for you.
Property Highlights
Bedrooms
3
Bathrooms
2
Property Details
Charming, newly renovated brick home with golf course views - Welcome to your next chapter in the heart of the beloved Pine Forest community! This classic 3-bedroom, 2-bathroom brick ranch offers unbeatable potential, nestled in one of the most sought-after locations in the neighborhood. Perched on a beautifully elevated lot, the backyard boasts a peaceful porch swing and deck with a front-row seat to the 1st tee box-an everyday retreat for golf lovers or anyone who appreciates a scenic view.
Time on Site
3 weeks ago
Property Type
Residential
Year Built
1994
Lot Size
8,712 SqFt
Price/Sq.Ft.
N/A
HOA Fees
Request Info from Buyer's AgentProperty Details
Bedrooms:
3
Bathrooms:
2
Total Building Area:
1,700 SqFt
Property Sub-Type:
SingleFamilyResidence
Stories:
1
School Information
Elementary:
William Reeves Jr
Middle:
Dubose
High:
Summerville
School assignments may change. Contact the school district to confirm.
Additional Information
Region
0
C
1
H
2
S
Lot And Land
Lot Features
0 - .5 Acre, Level
Lot Size Area
0.2
Lot Size Acres
0.2
Lot Size Units
Acres
Agent Contacts
List Agent Mls Id
24650
List Office Name
Keller Williams Realty Charleston
List Office Mls Id
7808
List Agent Full Name
Morgan Whittemore
Community & H O A
Community Features
Clubhouse, Golf Course, Pool, Tennis Court(s)
Room Dimensions
Bathrooms Half
0
Property Details
Directions
From South Main St Left S Cedar St Right W Butternut Right Congressional Blvd Left Kilarney Rd Left Innisbrook Bend & Home Is On The Left
M L S Area Major
63 - Summerville/Ridgeville
Tax Map Number
1291310002
County Or Parish
Dorchester
Property Sub Type
Single Family Detached
Architectural Style
Traditional
Exterior Features
Roof
Architectural
Other Structures
No
Parking Features
2 Car Carport, Attached
Exterior Features
Rain Gutters, Lighting
Patio And Porch Features
Deck
Interior Features
Cooling
Central Air
Heating
Central
Flooring
Ceramic Tile, Wood
Room Type
Pantry
Window Features
Thermal Windows/Doors
Interior Features
Tray Ceiling(s), High Ceilings, Walk-In Closet(s), Pantry
Systems & Utilities
Sewer
Public Sewer
Utilities
Dominion Energy, Dorchester Cnty Water and Sewer Dept, Dorchester Cnty Water Auth
Water Source
Public
Financial Information
Listing Terms
Any
Additional Information
Stories
1
Garage Y N
false
Carport Y N
true
Cooling Y N
true
Feed Types
- IDX
Heating Y N
true
Listing Id
25029442
Mls Status
Active
Listing Key
a02cae87249b68b1bde02454b84ac660
Coordinates
- -80.231888
- 33.031095
Fireplace Y N
false
Parking Total
2
Carport Spaces
2
Covered Spaces
2
Standard Status
Active
Source System Key
20251031161116569420000000
Building Area Units
Square Feet
Foundation Details
- Slab
New Construction Y N
false
Property Attached Y N
false
Originating System Name
CHS Regional MLS
Showing & Documentation
Internet Address Display Y N
true
Internet Consumer Comment Y N
true
Internet Automated Valuation Display Y N
true
