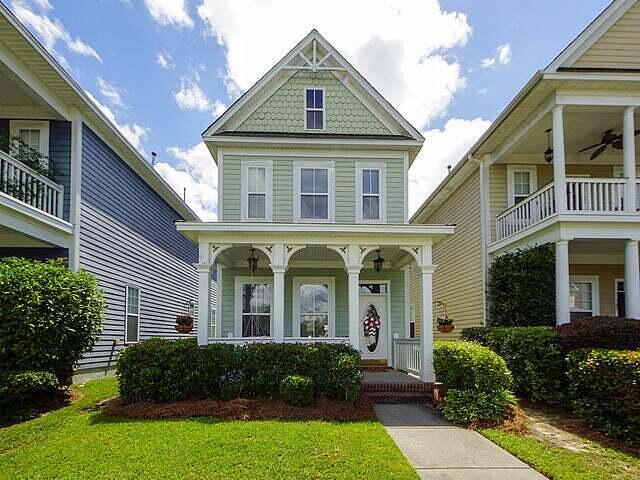
White Gables
$335k




View All27 Photos

White Gables
27
$335k
103 Hyacinth Street in White Gables, Summerville, SC
103 Hyacinth Street, Summerville, SC 29483
$335,000
$335,000
205 views
21 saves
Does this home feel like a match?
Let us know — it helps us curate better suggestions for you.
Property Highlights
Bedrooms
3
Bathrooms
2
Property Details
Welcome to this charming 3 bedroom, 2.5 bath home nestled in the sought-after White Gables community. A welcoming front porch invites you in, leading to an open-concept living area with stylish LVP flooring and a spacious kitchen.
Time on Site
3 weeks ago
Property Type
Residential
Year Built
2004
Lot Size
3,049 SqFt
Price/Sq.Ft.
N/A
HOA Fees
Request Info from Buyer's AgentProperty Details
Bedrooms:
3
Bathrooms:
2
Total Building Area:
1,512 SqFt
Property Sub-Type:
SingleFamilyResidence
Garage:
Yes
Stories:
2
School Information
Elementary:
Knightsville
Middle:
Dubose
High:
Summerville
School assignments may change. Contact the school district to confirm.
Additional Information
Region
0
C
1
H
2
S
Lot And Land
Lot Features
0 - .5 Acre
Lot Size Area
0.07
Lot Size Acres
0.07
Lot Size Units
Acres
Agent Contacts
List Agent Mls Id
41114
List Office Name
Owner Finance Listings
List Office Mls Id
10947
List Agent Full Name
Wayne Green
Community & H O A
Community Features
Storage, Trash
Room Dimensions
Bathrooms Half
1
Room Master Bedroom Level
Upper
Property Details
Directions
From Summerville Go Down Central Avenue. Turn Left In To White Gables. Go To Stop Sign And Turn Left. Hyacinth Is The Last Street On The Left.
M L S Area Major
63 - Summerville/Ridgeville
Tax Map Number
1361018002
County Or Parish
Dorchester
Property Sub Type
Single Family Detached
Architectural Style
Traditional
Construction Materials
Vinyl Siding
Exterior Features
Roof
Architectural
Fencing
Vinyl
Other Structures
No
Parking Features
2 Car Garage, Detached, Garage Door Opener
Patio And Porch Features
Patio, Front Porch
Interior Features
Cooling
Central Air
Heating
Natural Gas
Flooring
Carpet, Ceramic Tile, Luxury Vinyl
Room Type
Eat-In-Kitchen, Family, Laundry, Pantry, Separate Dining
Laundry Features
Laundry Room
Interior Features
Ceiling - Smooth, High Ceilings, Walk-In Closet(s), Ceiling Fan(s), Eat-in Kitchen, Family, Pantry, Separate Dining
Systems & Utilities
Sewer
Public Sewer
Utilities
Dominion Energy, Dorchester Cnty Water and Sewer Dept, Dorchester Cnty Water Auth
Water Source
Public
Financial Information
Listing Terms
Lease Purchase, Cash, Owner Will Carry
Additional Information
Stories
2
Garage Y N
true
Carport Y N
false
Cooling Y N
true
Feed Types
- IDX
Heating Y N
true
Listing Id
25028892
Mls Status
Active
Listing Key
df1465befb889bb282fb6b78703c6ad3
Coordinates
- -80.226302
- 33.013156
Fireplace Y N
false
Parking Total
2
Carport Spaces
0
Covered Spaces
2
Co List Agent Key
b0e5045a584d0396af93ae303ae7ee53
Standard Status
Active
Co List Office Key
c3ab7e4fb49ad3798eb0ca285bb2e305
Source System Key
20251027000235427426000000
Attached Garage Y N
false
Co List Agent Mls Id
19969
Co List Office Name
Connie White Real Estate & Design, LLC
Building Area Units
Square Feet
Co List Office Mls Id
10614
Foundation Details
- Raised Slab
New Construction Y N
false
Property Attached Y N
false
Co List Agent Full Name
Connie White
Originating System Name
CHS Regional MLS
Co List Agent Preferred Phone
843-532-3356
Showing & Documentation
Internet Address Display Y N
true
Internet Consumer Comment Y N
true
Internet Automated Valuation Display Y N
true
