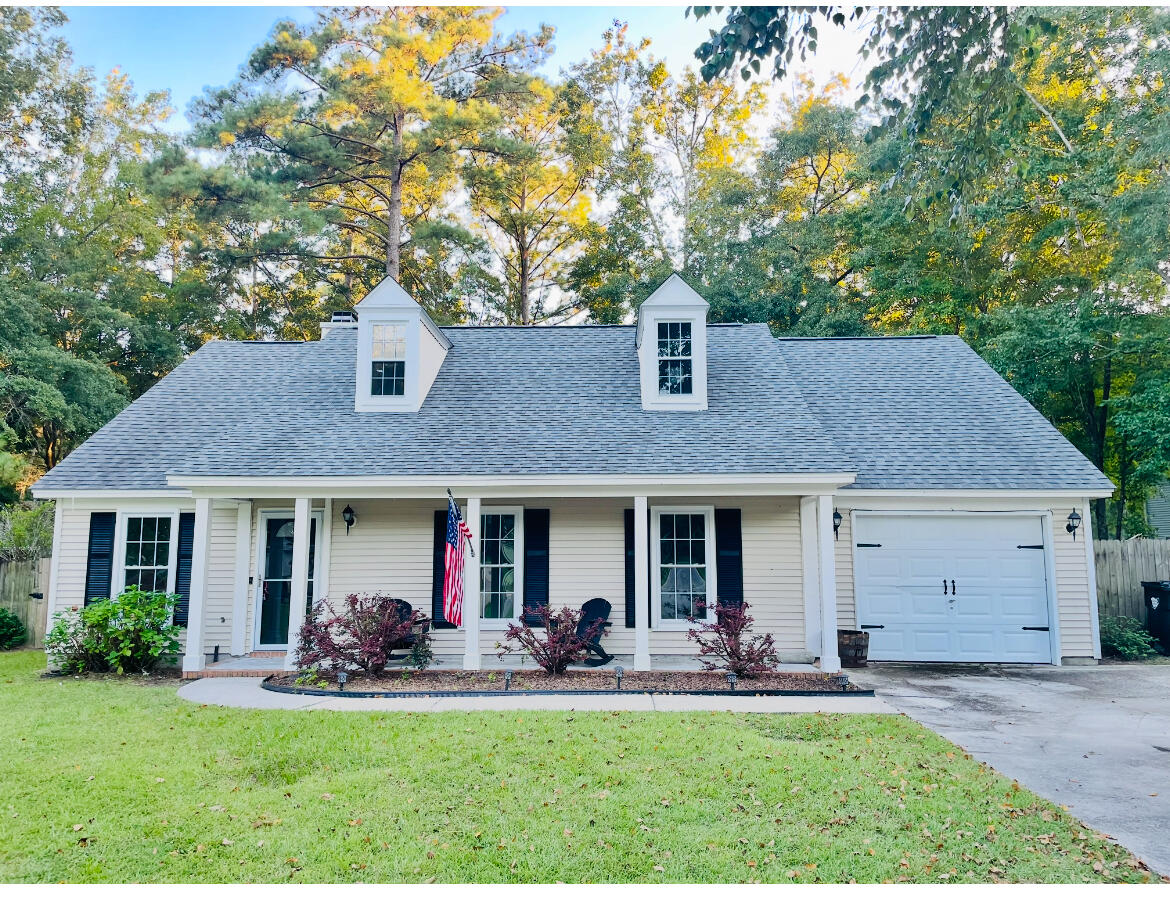
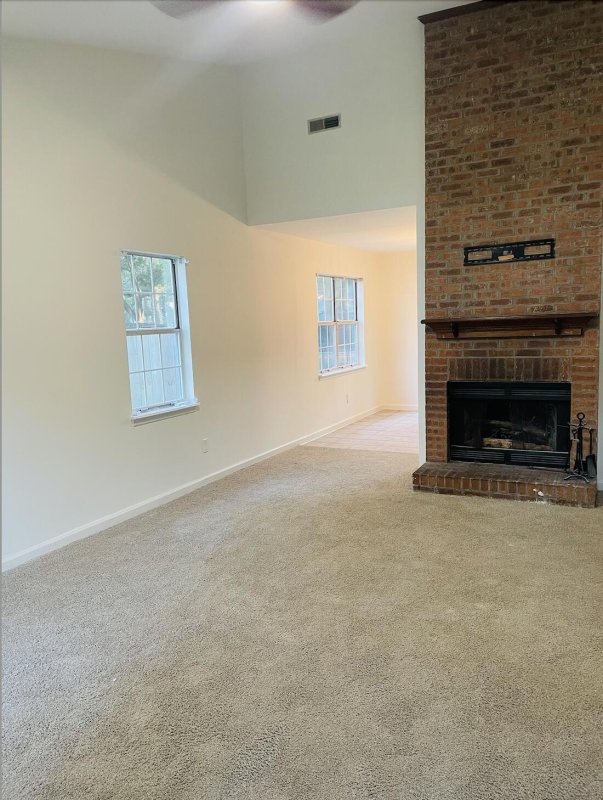
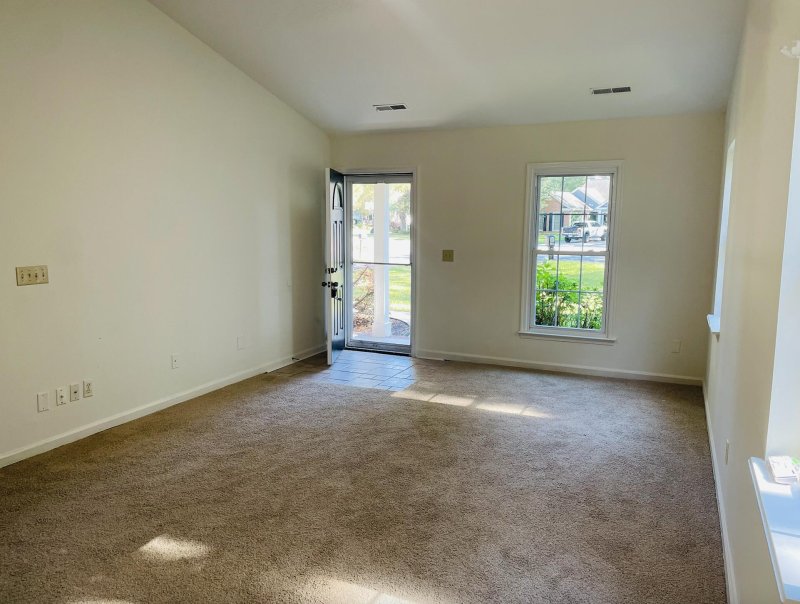
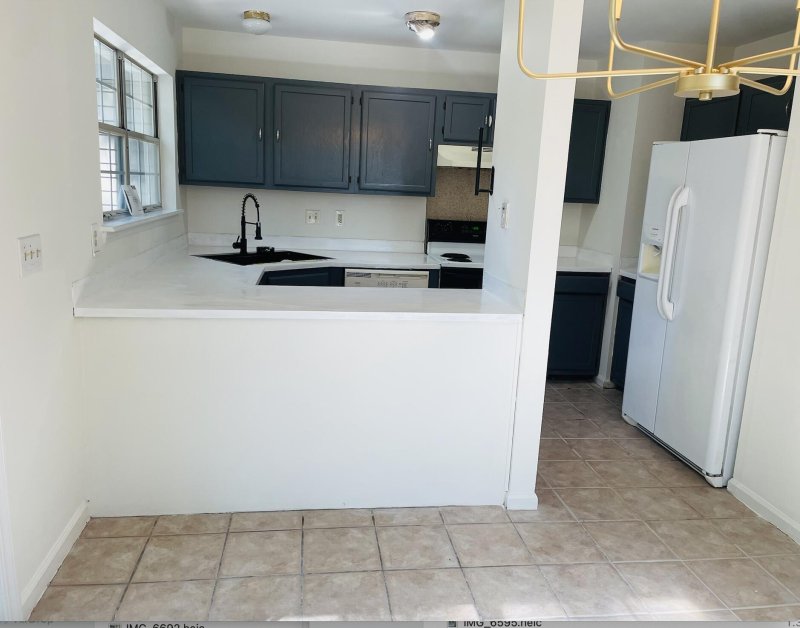
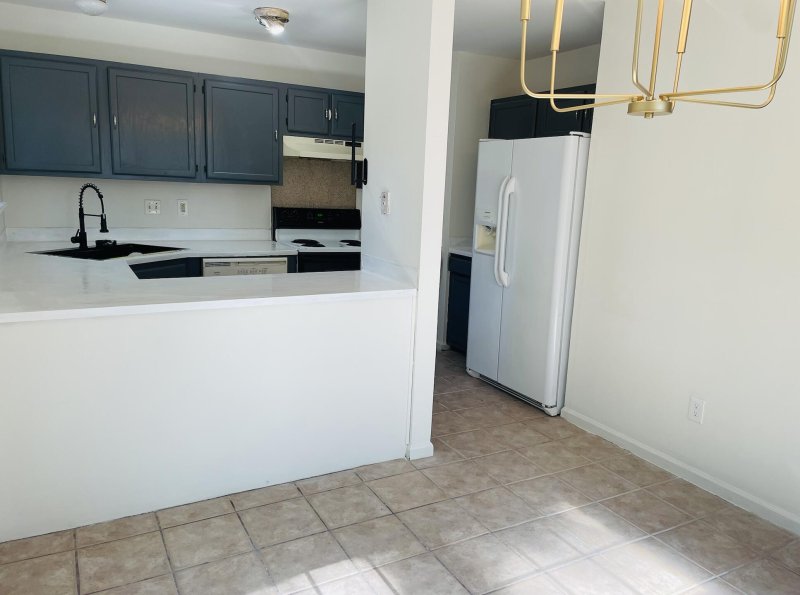

102 Welwyn Road in Summerville Place, Summerville, SC
102 Welwyn Road, Summerville, SC 29485
$289,000
$289,000
Does this home feel like a match?
Let us know — it helps us curate better suggestions for you.
Property Highlights
Bedrooms
4
Bathrooms
2
Property Details
Welcome to this well-maintained, freshly painted (inside and outside) 3 bedroom, 2 bath ranch-style home, perfectly situated on a quiet cul-de-sac in the desirable Summerville Place community. Known for its tree-lined streets, multiple ponds, and neighborhood play area, Summerville Place offers a warm, welcoming atmosphere you'll love coming home to. Step inside to find soaring vaulted smooth ceilings, newly carpeted floors, and a cozy brick-front wood-burning fireplace that serves as the centerpiece of the open living area.The spacious kitchen features plenty of cabinetry and a bright eat-in dining area with sliding glass doors that open to the back patio -- perfect for morning coffee or easy indoor-outdoor entertaining. The spacious primary suite offers a peaceful retreat with a walk-inperfect for morning coffee or easy indoor-outdoor entertaining. The spacious primary suite offers a peaceful retreat with a walk-in closet and a large ensuite bath, with a dual vanity and new lighting, and a relaxing soaker tub. The 2 additional bedrooms are generous in size with a shared hall bath with a new light fixture. You will love that this home offers a huge flex space in the finished garage! This would make a perfect media/game room, second living space, or man cave! The home is nestled on a large park-like lot with a back patio, and a fully fenced backyard that provides tons of space for the kids and pets to play! Summerville Place is a great community where you will enjoy tree lined streets, multiple ponds, and a children play area. This home has one of the largest lots in the whole neighborhood. Great cul- de -sac with a huge backyard. Come see this great home and neighborhood today!
Time on Site
2 months ago
Property Type
Residential
Year Built
1988
Lot Size
16,117 SqFt
Price/Sq.Ft.
N/A
HOA Fees
Request Info from Buyer's AgentProperty Details
School Information
Additional Information
Region
Lot And Land
Agent Contacts
Community & H O A
Room Dimensions
Property Details
Exterior Features
Interior Features
Systems & Utilities
Financial Information
Additional Information
- IDX
- -80.13882
- 32.982861
- Slab
