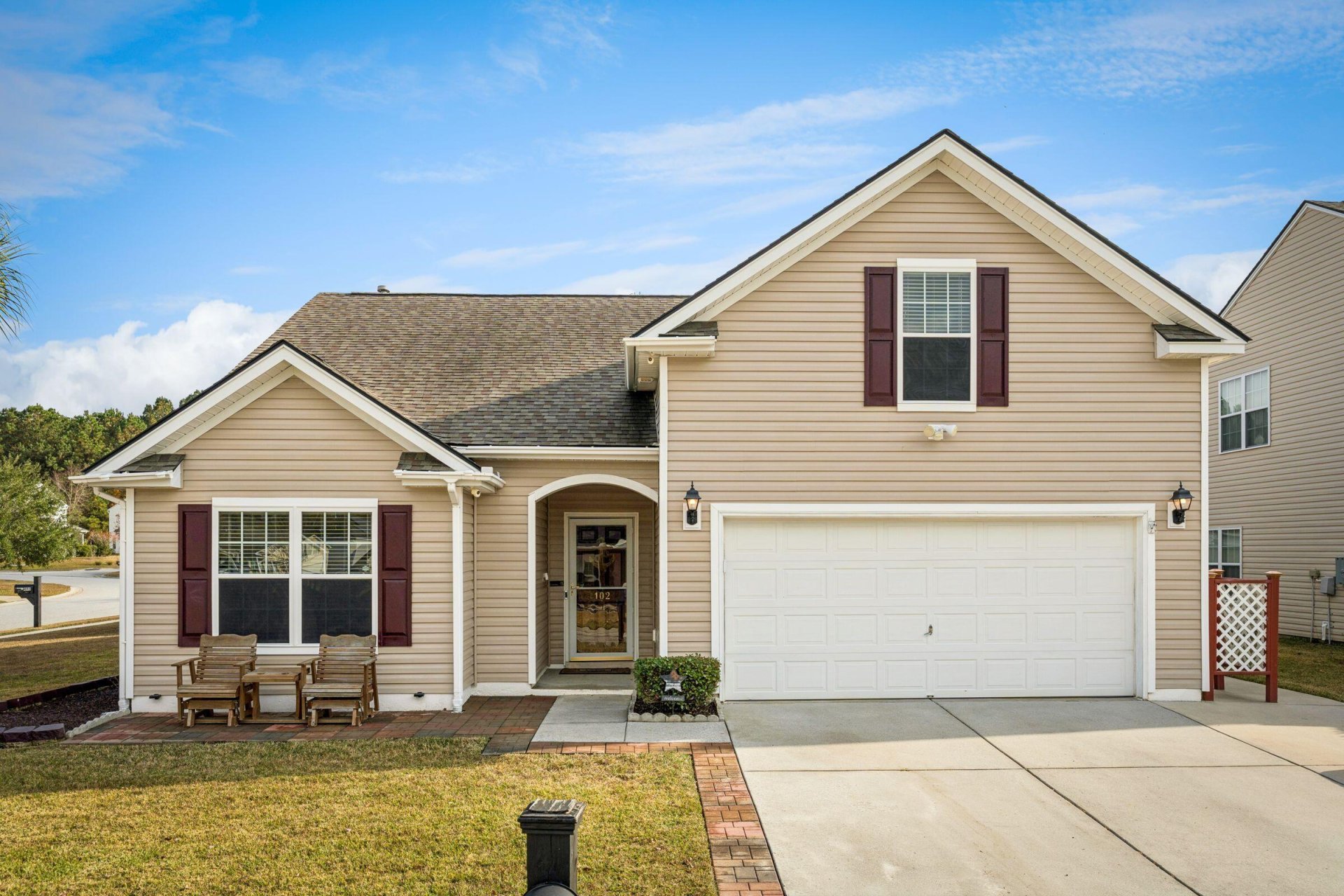
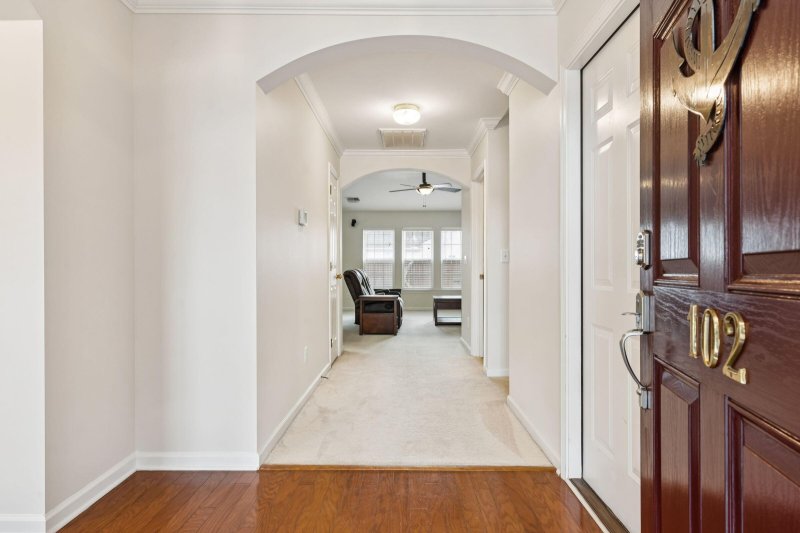
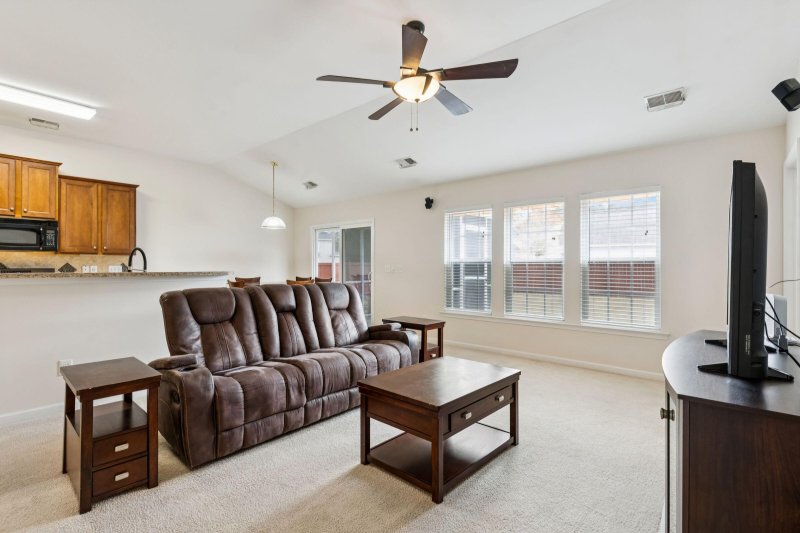
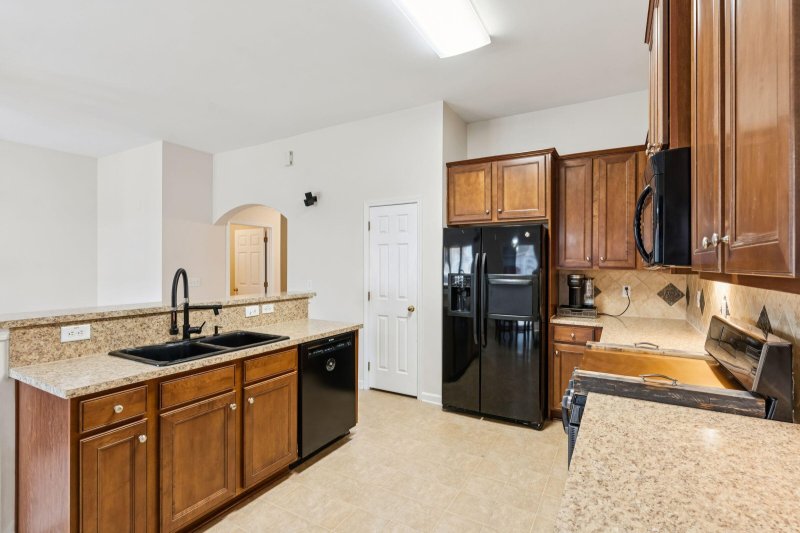
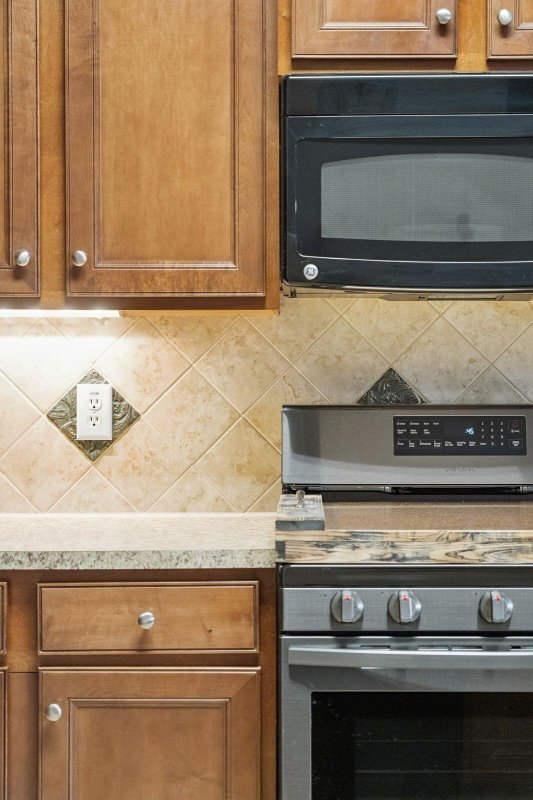

102 Killdeer Trail in Arbor Walk, Summerville, SC
102 Killdeer Trail, Summerville, SC 29485
$365,000
$365,000
Does this home feel like a match?
Let us know — it helps us curate better suggestions for you.
Property Highlights
Bedrooms
4
Bathrooms
3
Property Details
Discover this beautifully maintained 4-bed, 3-bath, single-story home in the highly desirable Arbor Walk community, located just a quick 2-mile drive to historic Downtown Summerville. Offering 1,805 sq ft of comfortable and functional living, this property has been lovingly cared for by its original owner's and thoughtfully upgraded over the years for long-term peace of mind.The home's inviting layout features a bright main living area, well-designed kitchen, and generously sized bedrooms. The upstairs FROG provides the perfect flexible space for a home office, bonus room, or guest suite (with its own full bath!).Major updates include a newer roof (2019), newer HVAC system (2019), renovated primary bathroom, new hot water heater (2023), and paid-off solar panels, which help keep monthly utility costs very low. Outside, enjoy an oversized back patio, screened-in porch, and a quiet, established neighborhood with easy access to shops, dining, parks, and award-winning schools (Dorchester District 2!).
Time on Site
5 days ago
Property Type
Residential
Year Built
2008
Lot Size
8,712 SqFt
Price/Sq.Ft.
N/A
HOA Fees
Request Info from Buyer's AgentProperty Details
School Information
Additional Information
Region
Lot And Land
Agent Contacts
Community & H O A
Room Dimensions
Property Details
Exterior Features
Interior Features
Systems & Utilities
Financial Information
Additional Information
- IDX
- -80.19276
- 32.99326
- Slab
