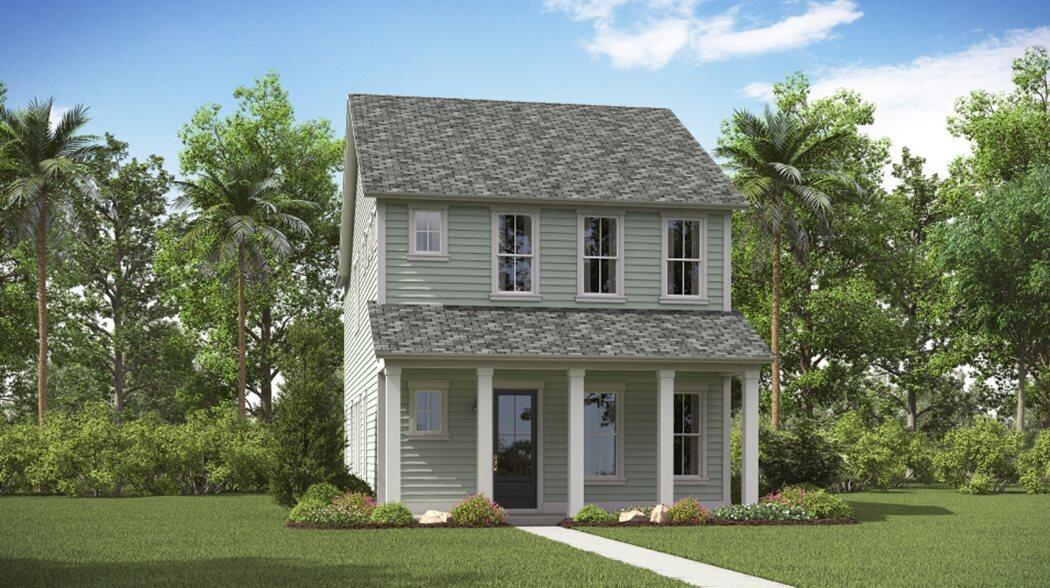
Carnes Crossroads
$424k
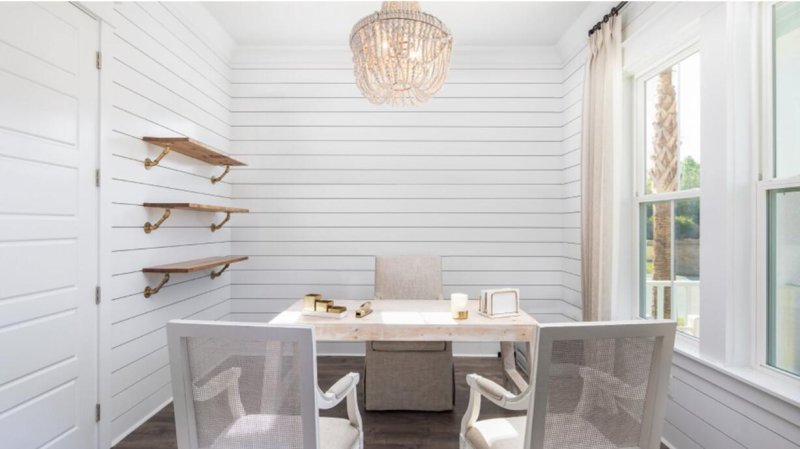
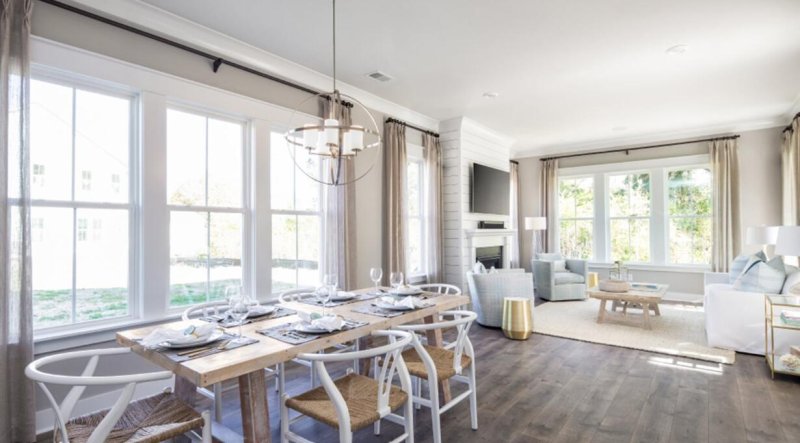
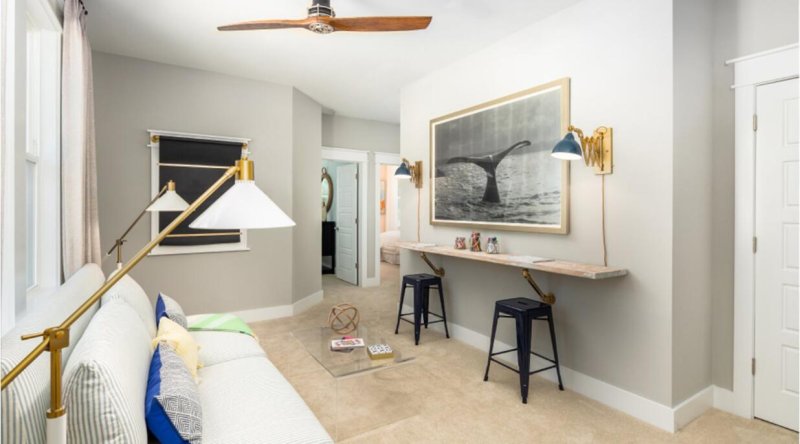
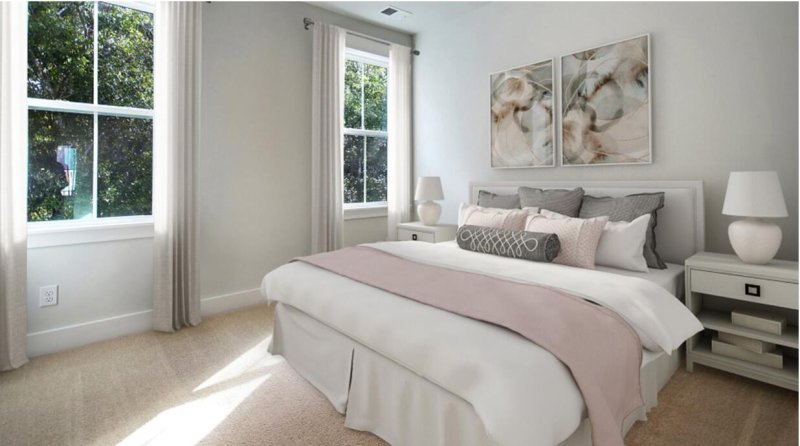
View All13 Photos

Carnes Crossroads
13
$424k
102 East Morton Street in Carnes Crossroads, Summerville, SC
102 East Morton Street, Summerville, SC 29486
$424,228
$424,228
Does this home feel like a match?
Let us know — it helps us curate better suggestions for you.
Property Highlights
Bedrooms
4
Bathrooms
3
Water Feature
Pond
Property Details
This two-story home features a convenient guest room with full bath on the first floor, followed by an open living area that extends to the patio for easy indoor-outdoor entertaining. Also on the first floor is the sun drenched gourmet kitchen with oversized island. On the second level is a cozy loft surrounded by three bedrooms, including the owner's suite with a upgraded bath.
Time on Site
1 year ago
Property Type
Residential
Year Built
2024
Lot Size
5,227 SqFt
Price/Sq.Ft.
N/A
HOA Fees
Request Info from Buyer's AgentListing Information
- LocationSummerville
- MLS #CHSa194a4e868824e653e6690b03762980b
- Stories2
- Last UpdatedOctober 5, 2024
Property Details
Bedrooms:
4
Bathrooms:
3
Total Building Area:
2,117 SqFt
Property Sub-Type:
SingleFamilyResidence
Garage:
Yes
Stories:
2
School Information
Elementary:
Carolyn Lewis
Middle:
Carolyn Lewis
High:
Cane Bay High School
School assignments may change. Contact the school district to confirm.
Additional Information
Region
0
C
1
H
2
S
Lot And Land
Lot Features
0 - .5 Acre, Interior Lot
Lot Size Area
0.12
Lot Size Acres
0.12
Lot Size Units
Acres
Agent Contacts
List Agent Mls Id
15942
List Office Name
Lennar Carolinas, LLC
List Office Mls Id
1507
List Agent Full Name
Lori Taylor Albers
Community & H O A
Community Features
Dog Park, Park, Pool, Walk/Jog Trails
Room Dimensions
Room Master Bedroom Level
Upper
Property Details
Directions
From N. Main Street, Turn On 2nd Avenue. Continue Straight On Helena Park Drive And Make A Left On Ashworth Drive. Make A Right On East Morton Street And The Home Is On The Right.
M L S Area Major
74 - Summerville, Ladson, Berkeley Cty
Tax Map Number
2220600245
County Or Parish
Berkeley
Property Sub Type
Single Family Detached
Architectural Style
Charleston Single
Construction Materials
Cement Siding
Exterior Features
Roof
Architectural
Other Structures
No
Parking Features
2 Car Garage, Detached, Garage Door Opener
Exterior Features
Lawn Irrigation
Patio And Porch Features
Covered, Front Porch
Interior Features
Cooling
Central Air
Heating
Natural Gas
Flooring
Carpet, Ceramic Tile, Luxury Vinyl
Laundry Features
Electric Dryer Hookup, Washer Hookup, Laundry Room
Interior Features
High Ceilings, Kitchen Island, Eat-in Kitchen, Family, Entrance Foyer, Loft, Pantry
Systems & Utilities
Sewer
Public Sewer
Utilities
BCW & SA, Berkeley Elect Co-Op, City of Goose Creek, Dominion Energy
Water Source
Public
Financial Information
Listing Terms
Cash, Conventional, FHA, VA Loan
Additional Information
Stories
2
Garage Y N
true
Carport Y N
false
Cooling Y N
true
Feed Types
- IDX
Heating Y N
true
Listing Id
24024159
Mls Status
Pending
Listing Key
a194a4e868824e653e6690b03762980b
Coordinates
- -80.113001
- 33.061087
Fireplace Y N
false
Parking Total
2
Carport Spaces
0
Covered Spaces
2
Co List Agent Key
89b6b0d6c753e64f09363e7f7bd610d2
Home Warranty Y N
true
Standard Status
Pending
Co List Office Key
382bbd21d7bfc8d1f2d7233d8ff000c0
Source System Key
20240918195805722516000000
Attached Garage Y N
false
Co List Agent Mls Id
29474
Co List Office Name
Lennar Carolinas, LLC
Building Area Units
Square Feet
Co List Office Mls Id
1507
Foundation Details
- Raised Slab
New Construction Y N
true
Property Attached Y N
false
Co List Agent Full Name
Allicia Barnard
Special Listing Conditions
10 Yr Warranty
Co List Agent Preferred Phone
843-502-5845
Showing & Documentation
Internet Address Display Y N
true
Internet Consumer Comment Y N
true
Internet Automated Valuation Display Y N
true
Listing Information
- LocationSummerville
- MLS #CHSa194a4e868824e653e6690b03762980b
- Stories2
- Last UpdatedOctober 5, 2024
