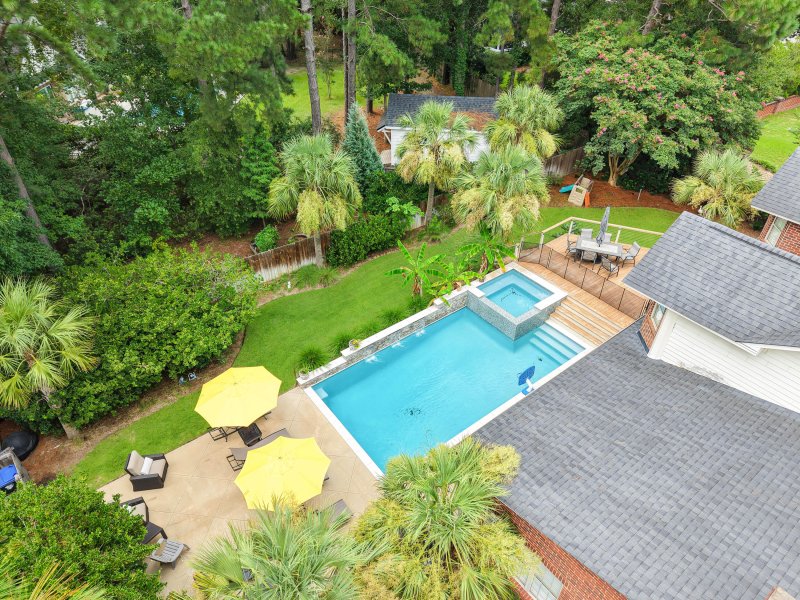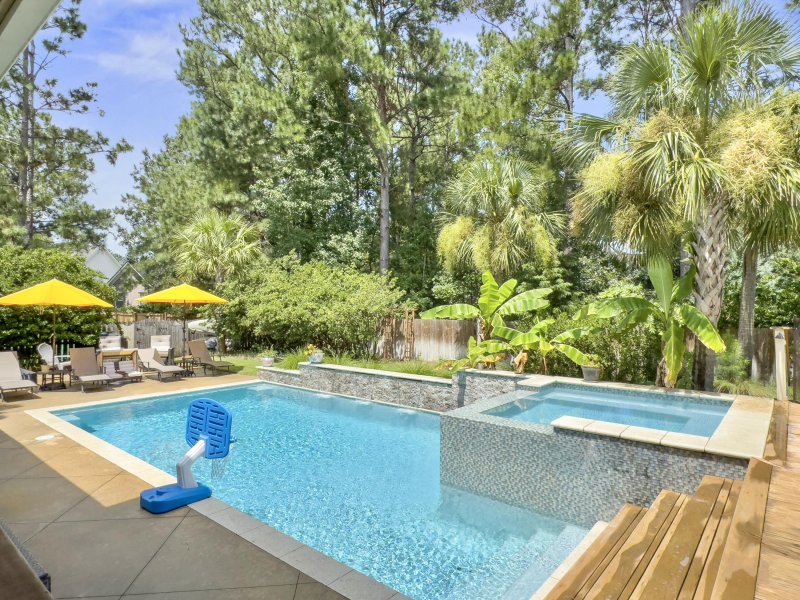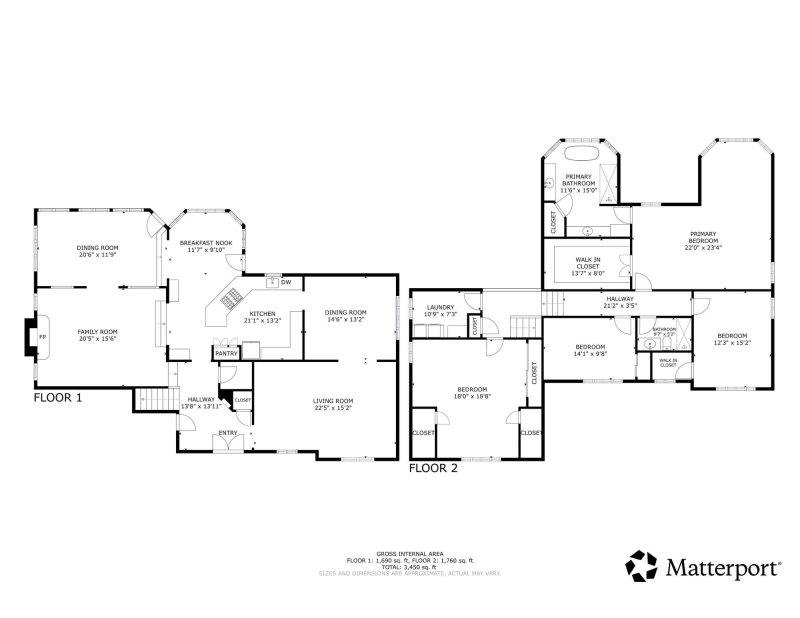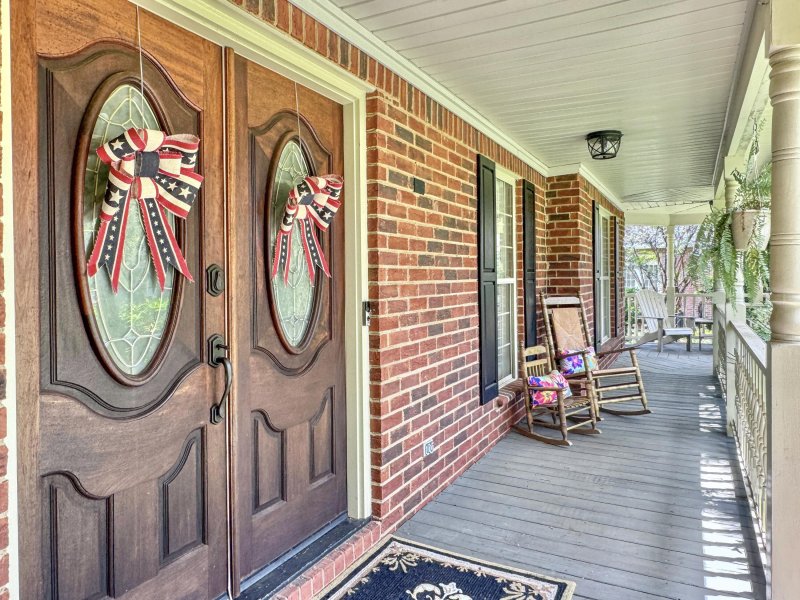





102 Castle Harbor Drive in Pine Forest Country Club, Summerville, SC
102 Castle Harbor Drive, Summerville, SC 29483
$895,000
$895,000
Does this home feel like a match?
Let us know — it helps us curate better suggestions for you.
Property Highlights
Bedrooms
4
Bathrooms
2
Property Details
Welcome to this beautifully updated brick home that blends modern upgrades with timeless comfort. Inside, you'll find hardwood floors that flow throughout the living spaces and several living areas ideal for spreading out. The downstairs HVAC was just replaced in Sept. 2025! The updated kitchen is the center of the home and perfect for entertaining. With stainless steel appliances, a 36'' range, quartzite countertops and custom cabinetry, the kitchen is a chef's dream. The living room has vaulted ceilings and a wood-burning fireplace. The family room with the large island is perfect for after school homework, large dinner parties, or snacks after an afternoon of splashing in the pool.With versatile living spaces and a flowing floor plan, this home is perfect for both everyday living and hosting. The ability to entertain continues as you make your way outside to resort-style saltwater pool and spa! The tropical and lush landscaping, as well as the pool waterfall features, instantly make you feel like you are on vacation in your own backyard. Overlooking the pool is a beautiful deck made of highly-durable garapa wood. The built-in grill and green egg are ready to be fired up for your next backyard bbq. Back in the home you will find a large primary bedroom upstairs. It has an additional sitting room for spreading out that can be used as an office, reading nook or sitting area. The en-suite bathroom is spa-like with heated floors, dual vanities, a soaking tub and gorgeous frameless shower. Three additional bedrooms are upstairs and share an updated hall bath with a walk-in shower.
Time on Site
2 months ago
Property Type
Residential
Year Built
1992
Lot Size
13,939 SqFt
Price/Sq.Ft.
N/A
HOA Fees
Request Info from Buyer's AgentProperty Details
School Information
Additional Information
Region
Lot And Land
Pool And Spa
Agent Contacts
Community & H O A
Room Dimensions
Property Details
Exterior Features
Interior Features
Systems & Utilities
Financial Information
Additional Information
- IDX
- -80.227809
- 33.034782
- Crawl Space
