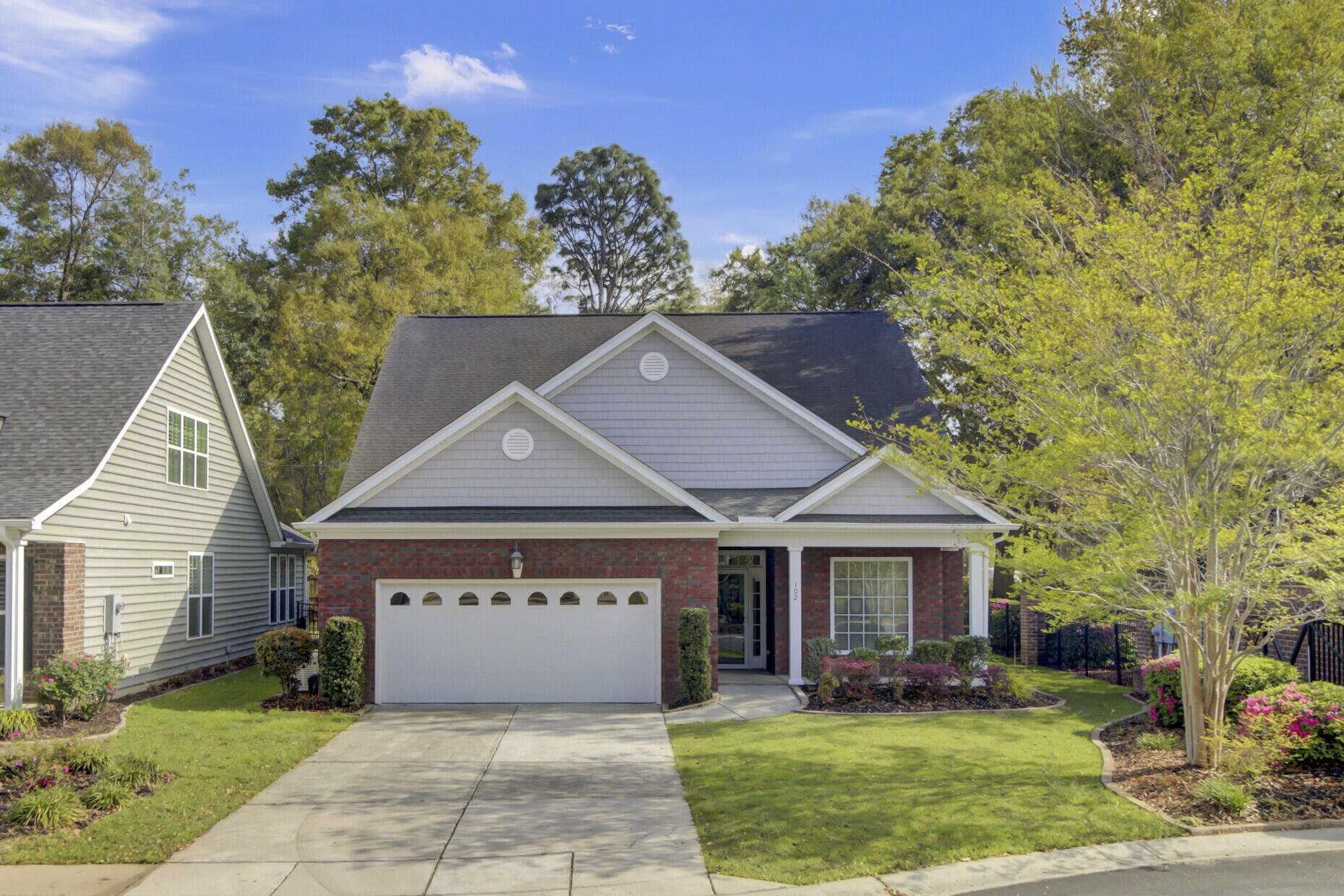
Pines at Gahagan
$500k
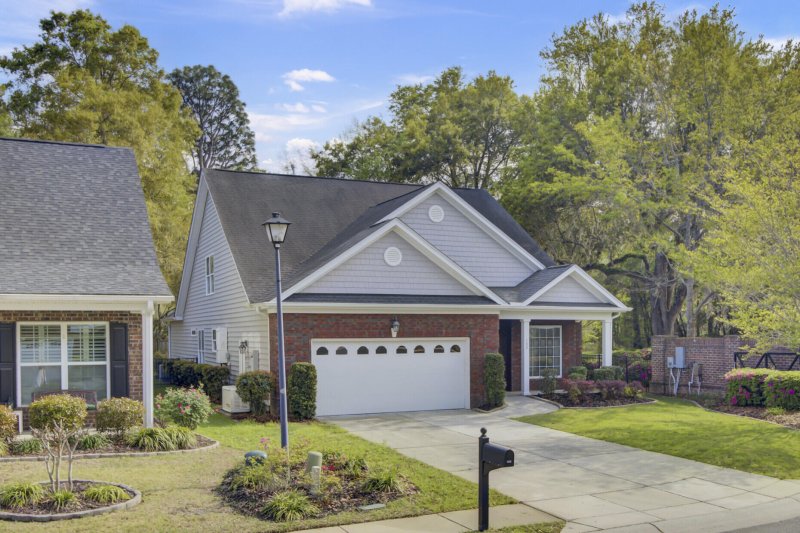
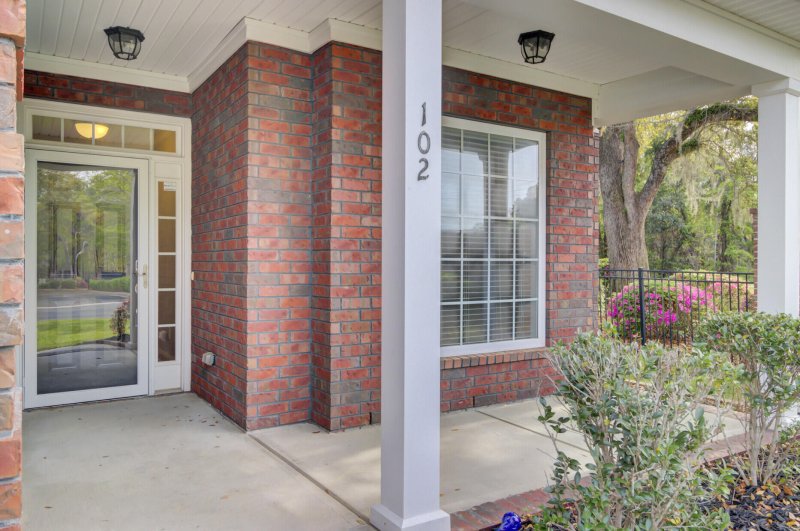
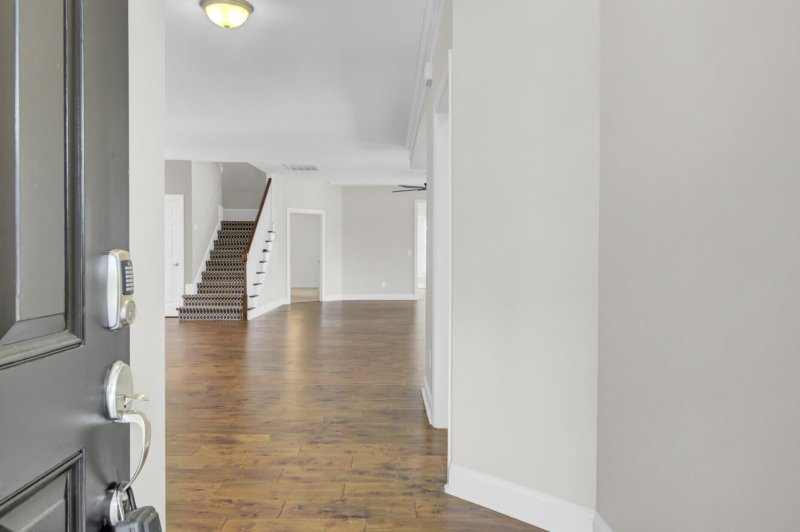
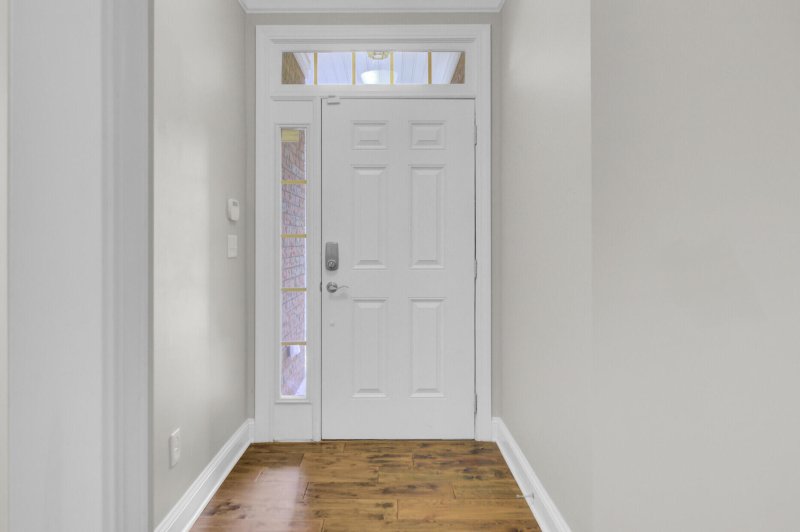
View All41 Photos

Pines at Gahagan
41
$500k
102 Brutus Lane in Pines at Gahagan, Summerville, SC
102 Brutus Lane, Summerville, SC 29485
$499,500
$499,500
207 views
21 saves
Does this home feel like a match?
Let us know — it helps us curate better suggestions for you.
Property Highlights
Bedrooms
3
Bathrooms
3
Property Details
Stunning Home in The Pines of Gahagan, a 55 and better community. This exceptional home boasts every available upgraded cosmetic feature and offers the largest floor plan in the development, spanning 3,054 sq. ft.
Time on Site
4 months ago
Property Type
Residential
Year Built
2014
Lot Size
7,405 SqFt
Price/Sq.Ft.
N/A
HOA Fees
Request Info from Buyer's AgentProperty Details
Bedrooms:
3
Bathrooms:
3
Total Building Area:
3,054 SqFt
Property Sub-Type:
SingleFamilyResidence
Garage:
Yes
Stories:
2
School Information
Elementary:
Ladson
Middle:
Deer Park
High:
Stall
School assignments may change. Contact the school district to confirm.
Additional Information
Region
0
C
1
H
2
S
Lot And Land
Lot Features
0 - .5 Acre
Lot Size Area
0.17
Lot Size Acres
0.17
Lot Size Units
Acres
Agent Contacts
List Agent Mls Id
34647
List Office Name
RE/MAX Southern Shores
List Office Mls Id
1696
List Agent Full Name
Jillian Weatherford
Green Features
Green Indoor Air Quality
Ventilation
Community & H O A
Security Features
Security System
Community Features
Clubhouse, Fitness Center, Gated, Lawn Maint Incl, Park, Pool, Trash, Walk/Jog Trails
Room Dimensions
Bathrooms Half
0
Room Master Bedroom Level
Lower
Property Details
Directions
From Berlin G Myers Take Left On Gahagan, Left On Brutus
M L S Area Major
32 - N.Charleston, Summerville, Ladson, Outside I-526
Tax Map Number
3790000204
County Or Parish
Charleston
Property Sub Type
Single Family Detached
Architectural Style
Traditional
Construction Materials
Brick, Cement Siding
Exterior Features
Roof
Architectural
Other Structures
No
Parking Features
2 Car Garage, Attached, Off Street, Garage Door Opener
Exterior Features
Rain Gutters
Patio And Porch Features
Patio
Interior Features
Heating
Heat Pump
Flooring
Carpet, Wood
Room Type
Bonus, Eat-In-Kitchen, Family, Living/Dining Combo, Office, Utility
Door Features
Storm Door(s)
Window Features
Thermal Windows/Doors
Interior Features
Ceiling - Cathedral/Vaulted, Ceiling - Smooth, High Ceilings, Kitchen Island, Walk-In Closet(s), Ceiling Fan(s), Bonus, Eat-in Kitchen, Family, Living/Dining Combo, Office, Utility
Systems & Utilities
Sewer
Public Sewer
Utilities
Dominion Energy, Summerville CPW
Water Source
Public
Financial Information
Listing Terms
Any
Additional Information
Stories
2
Garage Y N
true
Carport Y N
false
Cooling Y N
true
Feed Types
- IDX
Heating Y N
true
Listing Id
25020562
Mls Status
Active
Listing Key
2cab1a69c76ef11144a2f0d5deb44a89
Coordinates
- -80.172479
- 33.00743
Fireplace Y N
false
Parking Total
2
Carport Spaces
0
Covered Spaces
2
Entry Location
Ground Level
Standard Status
Active
Source System Key
20250724170408337226000000
Attached Garage Y N
true
Building Area Units
Square Feet
Foundation Details
- Slab
New Construction Y N
false
Property Attached Y N
false
Originating System Name
CHS Regional MLS
Special Listing Conditions
55+ Community
Showing & Documentation
Internet Address Display Y N
true
Internet Consumer Comment Y N
true
Internet Automated Valuation Display Y N
true
