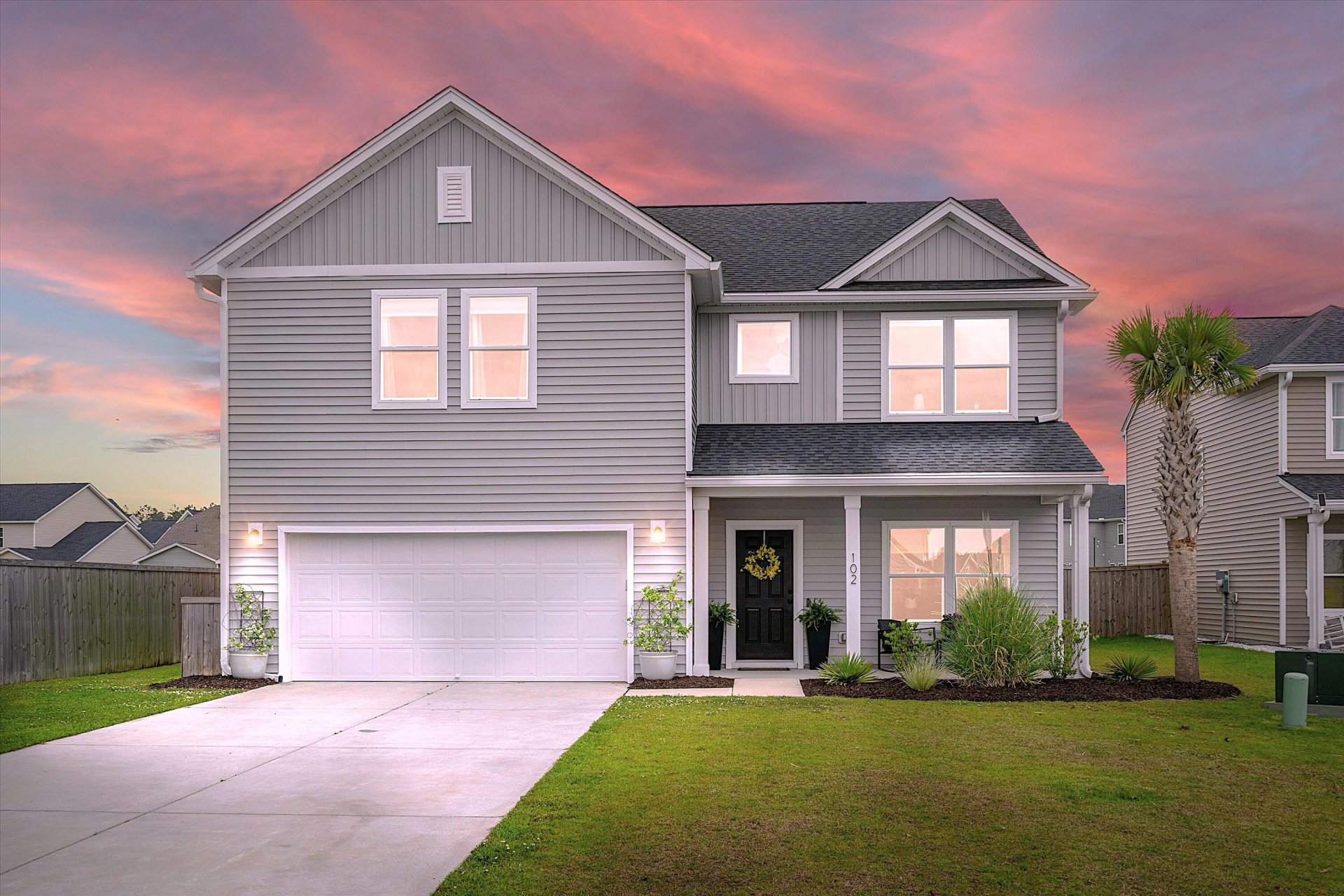
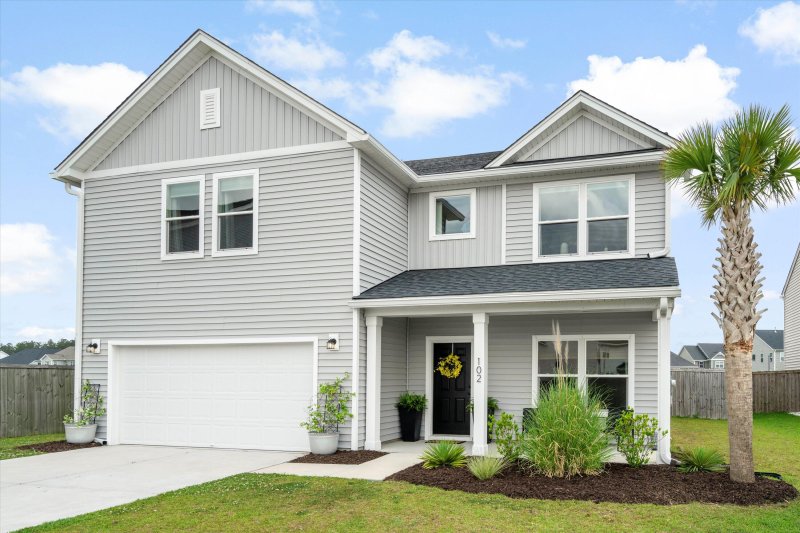
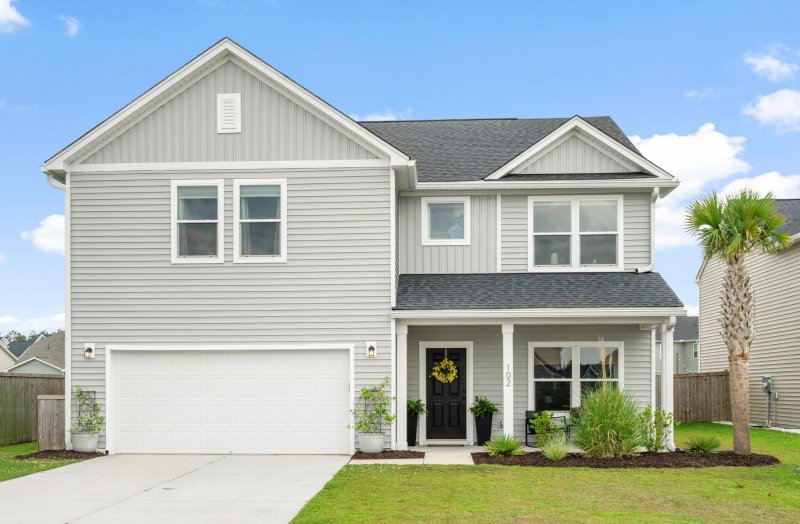
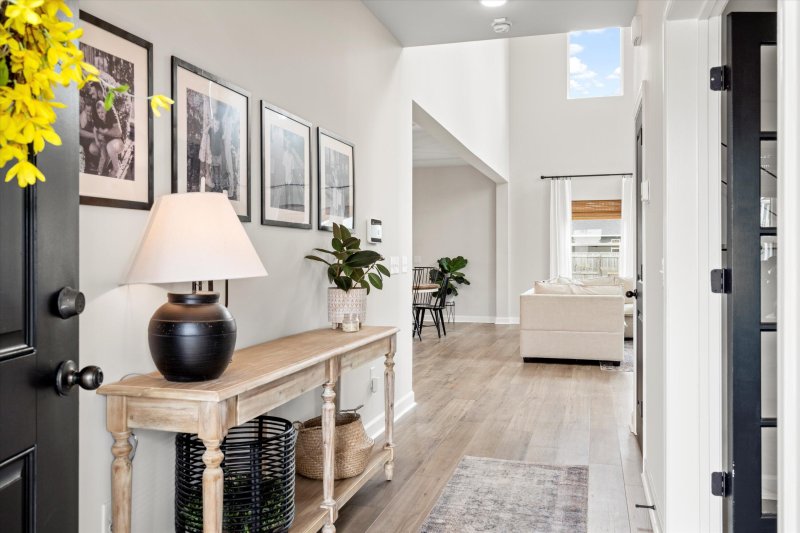
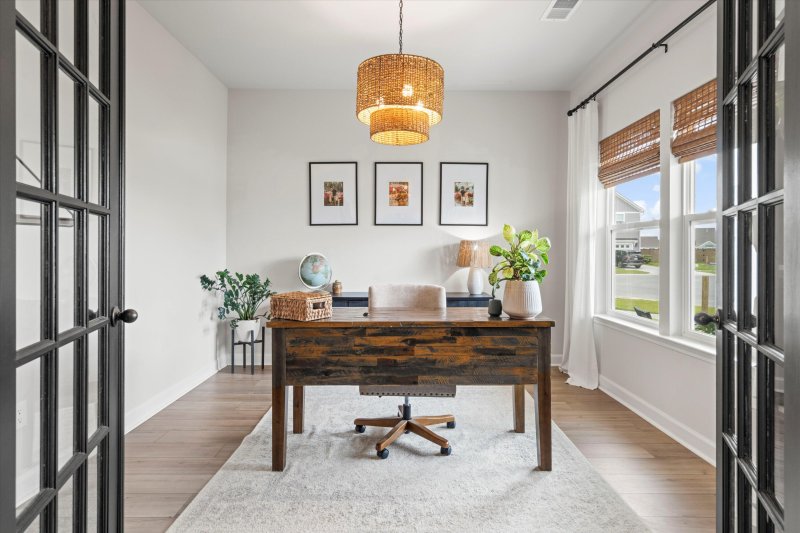

102 Bolsena Court in Cane Bay Plantation, Summerville, SC
102 Bolsena Court, Summerville, SC 29486
$474,900
$474,900
Does this home feel like a match?
Let us know — it helps us curate better suggestions for you.
Property Highlights
Bedrooms
4
Bathrooms
2
Property Details
This home is an absolute show-stopper!! This exceptional home offers one of the community's most popular floorplans and is enhanced with high-end structural upgrades and exquisite interior finishes. The gourmet chef's kitchen is a culinary lover's dream come true! Featuring a built-in wall oven & microwave, upgraded 5-burner gas cooktop, upgraded quartz countertops, stylish upgraded cabinetry and hardware, stainless steel appliances, large center island, and spacious walk-in pantry, this space is sure to become the epicenter for family gatherings. Enjoy seamless entertaining in the open-concept layout, highlighted by a dramatic two-story family room and an abundance of windows to fill the home with natural sunlight. Upgraded luxury vinyl plank flooring flows throughout the entire firstfloor, and is complemented by an elegant open staircase with wood tread stairs. The serene primary suite features a spa-like ensuite bathroom complete with an upgraded double-sink vanity and walk-in shower with tiled walls and seamless glass enclosure. Step outside to your oversized, privacy-fenced backyard with a large easement space behind the lot offering extra space for recreation as well as a buffer from neighboring homes. A covered patio with ceiling fan and an added patio extension offer ample space for outdoor living. This home is perfectly situated on a quiet cul-de-sac with the added bonus of an extended driveway, perfect for sidewalk-chalk masterpieces or additional parking.
Time on Site
2 months ago
Property Type
Residential
Year Built
2022
Lot Size
10,454 SqFt
Price/Sq.Ft.
N/A
HOA Fees
Request Info from Buyer's AgentProperty Details
School Information
Additional Information
Region
Lot And Land
Agent Contacts
Community & H O A
Room Dimensions
Property Details
Exterior Features
Interior Features
Systems & Utilities
Financial Information
Additional Information
- IDX
- -80.106984
- 33.13673
- Slab
