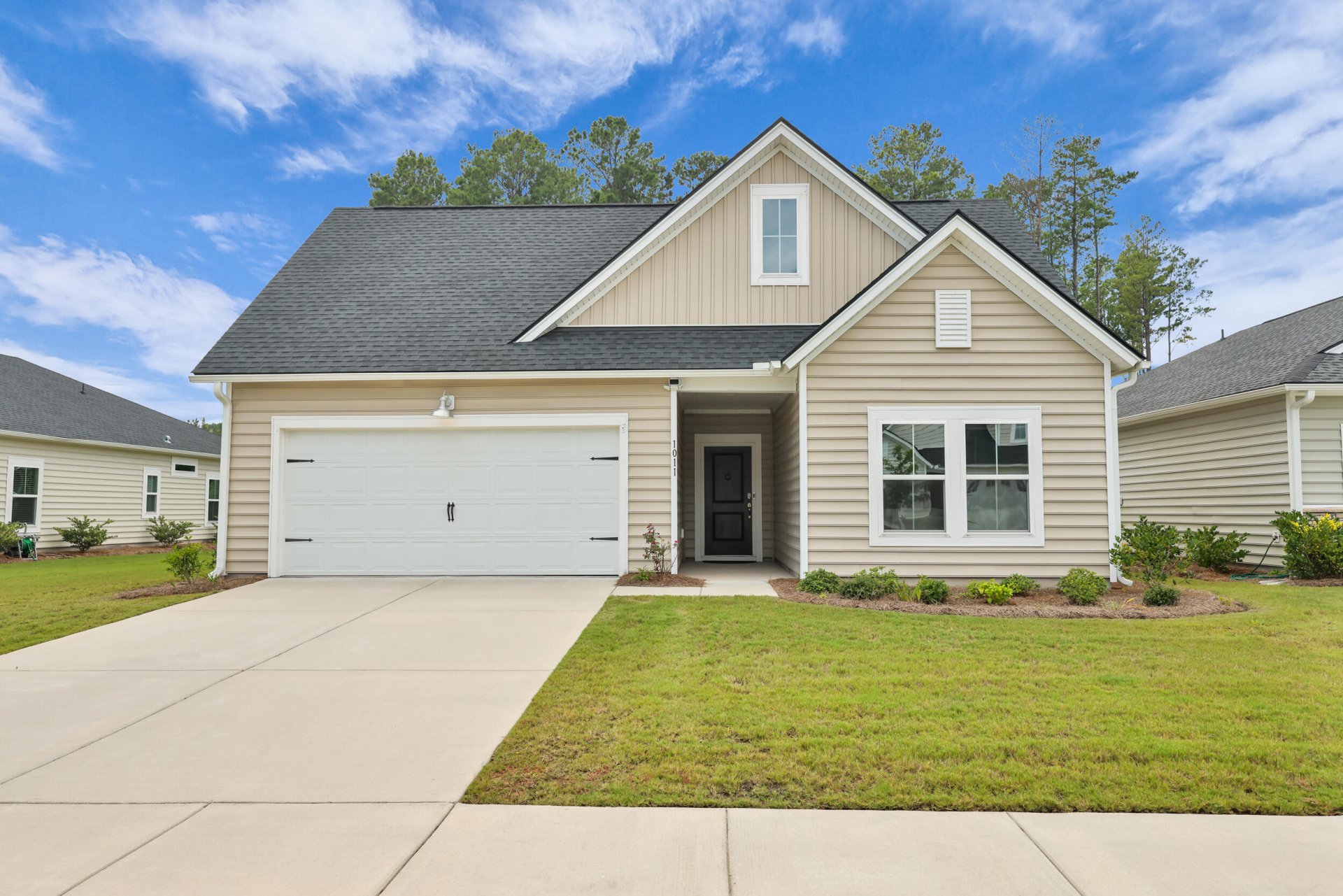
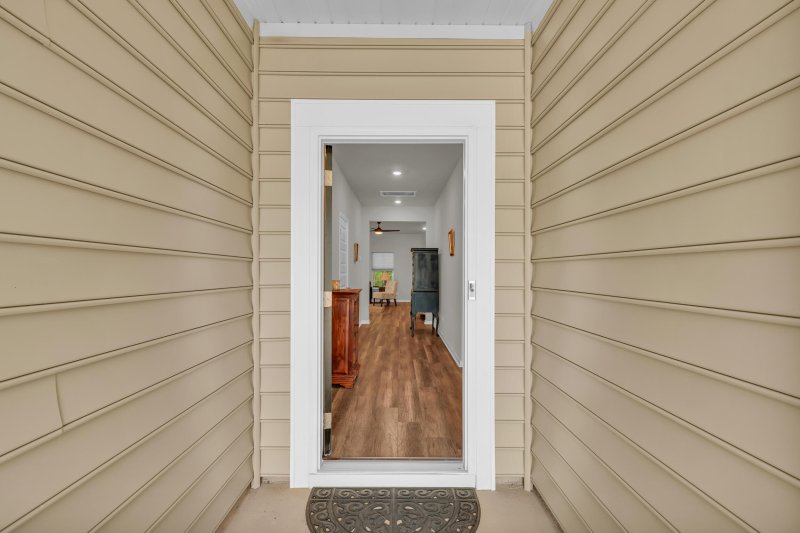
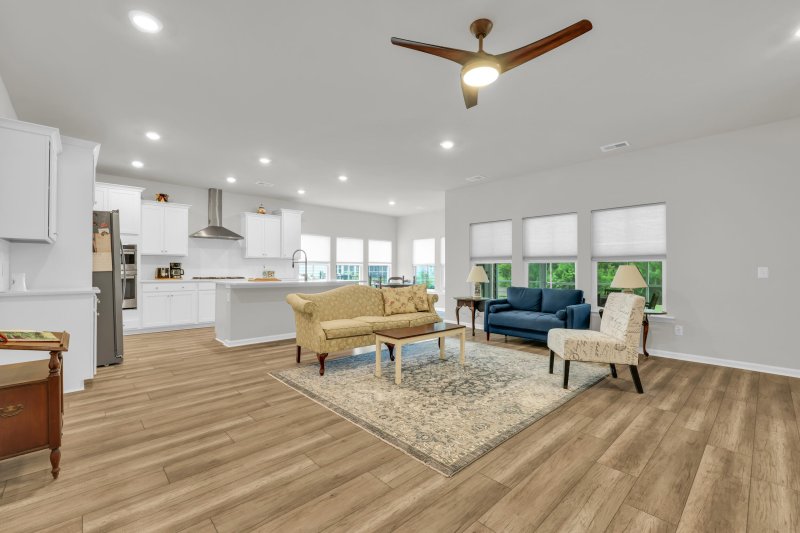
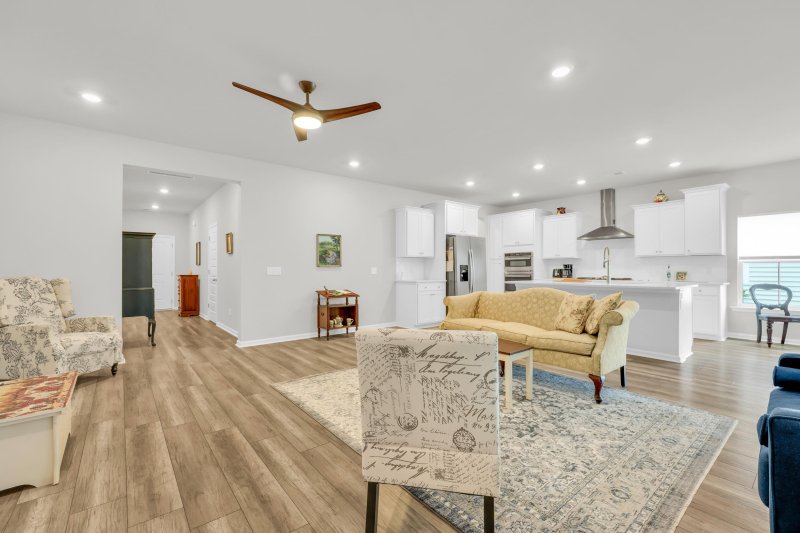
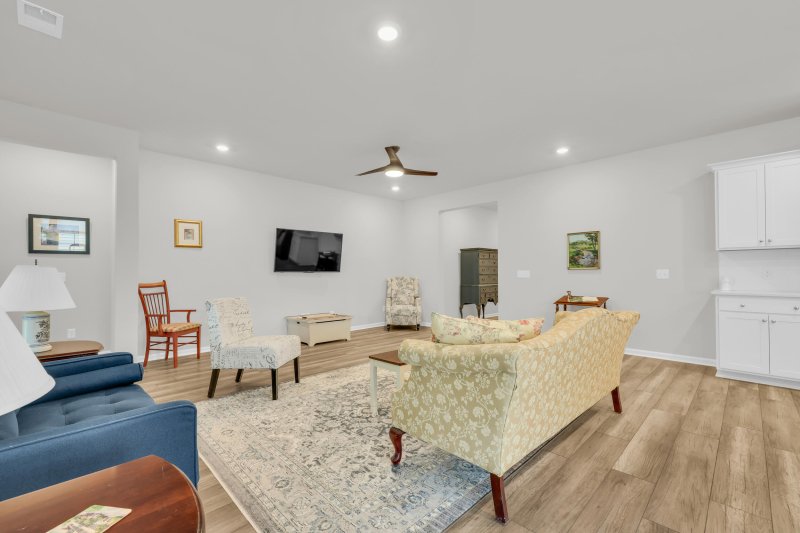

1011 Locals Street in Summers Corner, Summerville, SC
1011 Locals Street, Summerville, SC 29485
$419,000
$419,000
Does this home feel like a match?
Let us know — it helps us curate better suggestions for you.
Property Highlights
Bedrooms
3
Bathrooms
2
Property Details
Welcome to 1011 Locals Street in the sought-after Summers Corner community! This fully furnished (excluding sideboard/hutch) 3-bedroom, 2-bath home offers effortless Lowcountry living with modern comfort and style. The open floor plan features a spacious living room, three quiet ceiling fans, window shades, and luxury vinyl plank flooring throughout. The gourmet kitchen is a chef's dream with a gas cooktop, convection oven, hood range, huge walk-in pantry, an additional smaller pantry, and all stainless appliances conveying.The primary suite features a zero-entry tiled shower with bench seating and dual shower heads, perfect for relaxing. You'll also enjoy a nice-sized laundry room, a 2-car garage, and a large screened porch overlooking protected woodlands--ensuring peaceful privacy and nature views year-round.
Time on Site
3 months ago
Property Type
Residential
Year Built
2023
Lot Size
6,098 SqFt
Price/Sq.Ft.
N/A
HOA Fees
Request Info from Buyer's AgentProperty Details
School Information
Additional Information
Region
Lot And Land
Agent Contacts
Community & H O A
Room Dimensions
Property Details
Exterior Features
Interior Features
Systems & Utilities
Financial Information
Additional Information
- IDX
- -80.294801
- 32.944111
- Slab
