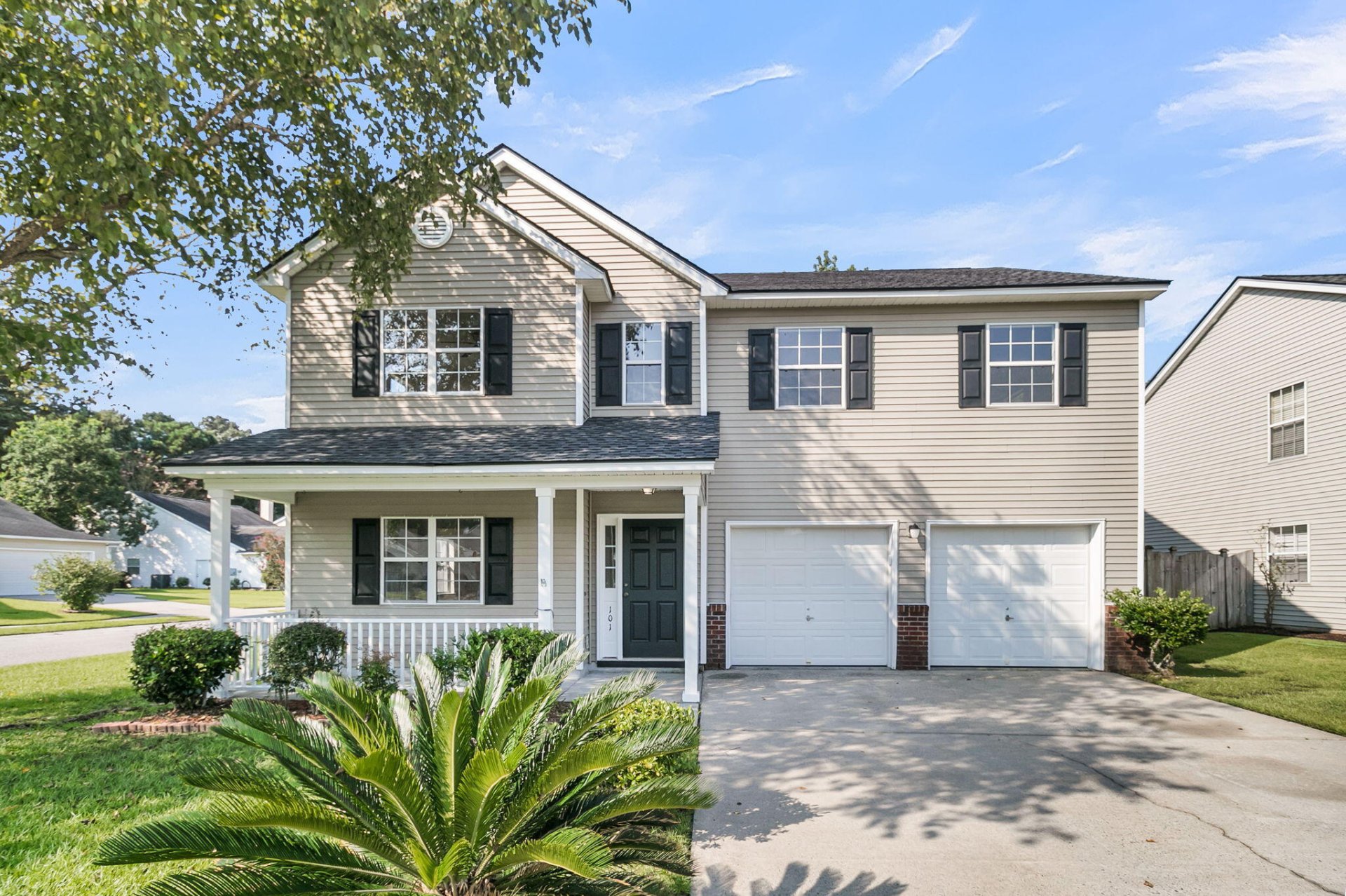
Bridges of Summerville
$399k
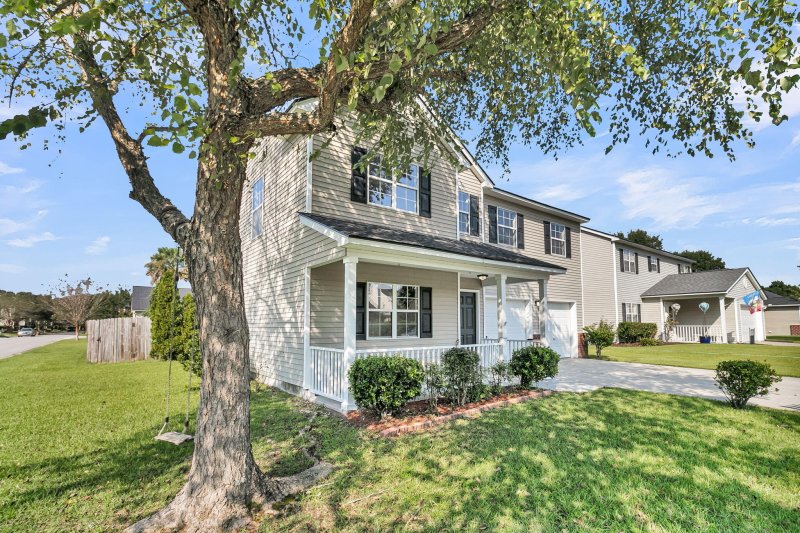
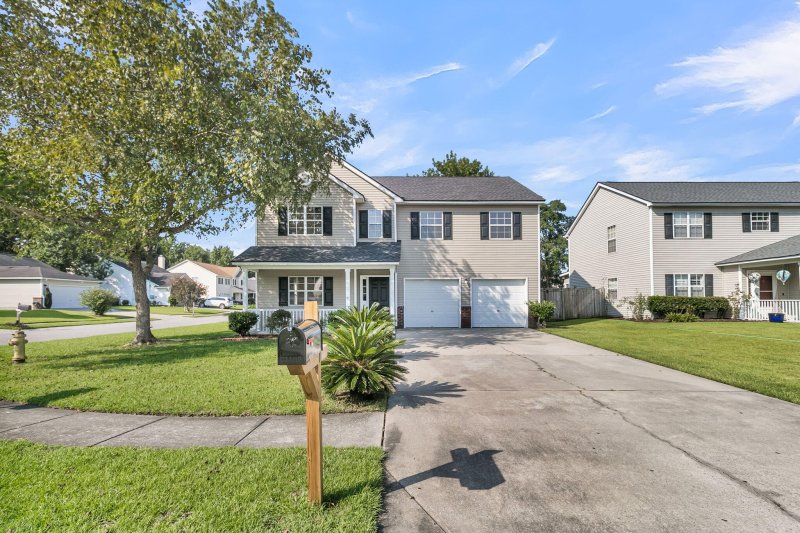
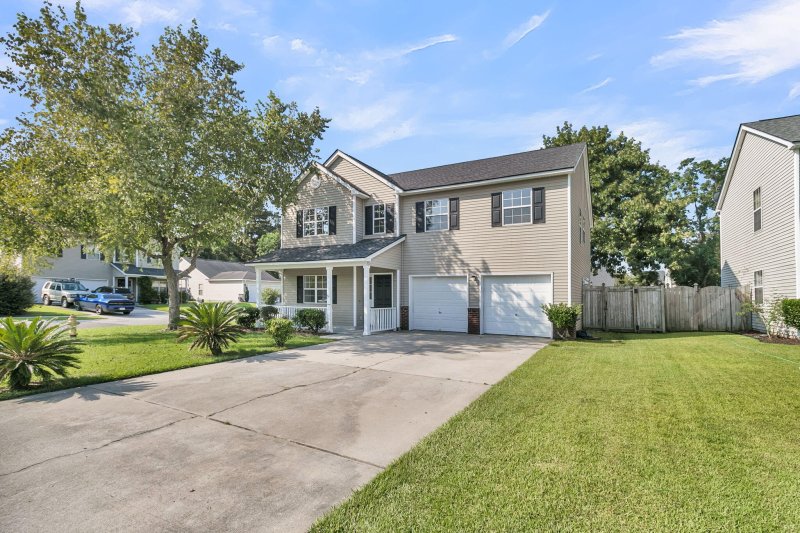
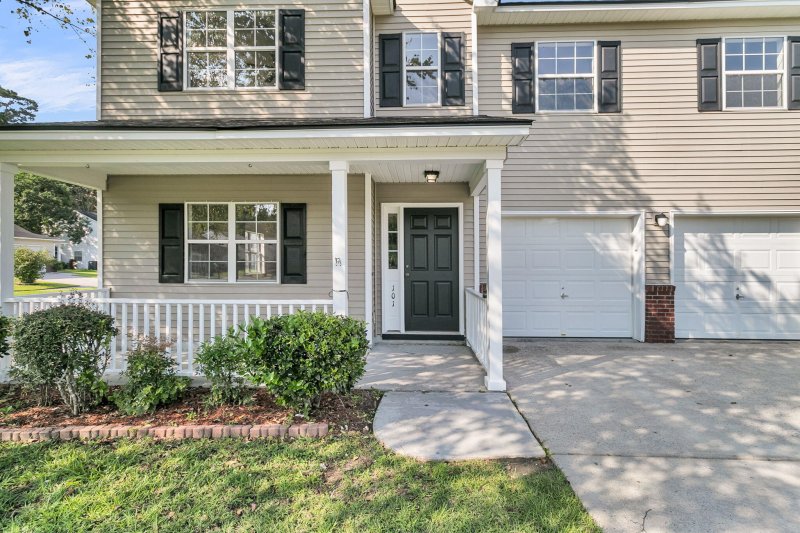
View All57 Photos

Bridges of Summerville
57
$399k
101 Wood Side Drive in Bridges of Summerville, Summerville, SC
101 Wood Side Drive, Summerville, SC 29485
$399,000
$399,000
200 views
20 saves
Does this home feel like a match?
Let us know — it helps us curate better suggestions for you.
Property Highlights
Bedrooms
4
Bathrooms
2
Property Details
This 2,390 Sq. Ft. home is MOVE IN ready with a newer roof (2021), newer HVAC (2023) and recent renovations to include entire inside professionally painted, new carpets, refinished cabinetry in kitchen, new sliding glass door to newly screened porch, some new light fixtures and more!
Time on Site
3 months ago
Property Type
Residential
Year Built
2003
Lot Size
6,969 SqFt
Price/Sq.Ft.
N/A
HOA Fees
Request Info from Buyer's AgentProperty Details
Bedrooms:
4
Bathrooms:
2
Total Building Area:
2,390 SqFt
Property Sub-Type:
SingleFamilyResidence
Garage:
Yes
Stories:
2
School Information
Elementary:
Dr. Eugene Sires Elementary
Middle:
Gregg
High:
Ashley Ridge
School assignments may change. Contact the school district to confirm.
Additional Information
Region
0
C
1
H
2
S
Lot And Land
Lot Features
Cul-De-Sac, Level
Lot Size Area
0.16
Lot Size Acres
0.16
Lot Size Units
Acres
Agent Contacts
List Agent Mls Id
12050
List Office Name
AgentOwned Realty
List Office Mls Id
7404
List Agent Full Name
Larry Mazalatis
Community & H O A
Community Features
Park, Pool
Room Dimensions
Bathrooms Half
1
Room Master Bedroom Level
Upper
Property Details
Directions
Midland Parkway To Bridges Of Summerville
M L S Area Major
62 - Summerville/Ladson/Ravenel to Hwy 165
Tax Map Number
1541022014
County Or Parish
Dorchester
Property Sub Type
Single Family Detached
Architectural Style
Traditional
Construction Materials
Vinyl Siding
Exterior Features
Roof
Asphalt
Fencing
Fence - Wooden Enclosed
Other Structures
No
Parking Features
2 Car Garage, Attached, Garage Door Opener
Patio And Porch Features
Porch - Full Front, Screened
Interior Features
Cooling
Central Air
Heating
Central, Forced Air
Flooring
Carpet, Wood
Room Type
Eat-In-Kitchen, Family, Laundry, Office, Pantry, Separate Dining
Laundry Features
Washer Hookup, Laundry Room
Interior Features
Ceiling - Smooth, High Ceilings, Garden Tub/Shower, Eat-in Kitchen, Family, Office, Pantry, Separate Dining
Systems & Utilities
Sewer
Public Sewer
Utilities
Dominion Energy, Dorchester Cnty Water and Sewer Dept
Water Source
Public
Financial Information
Listing Terms
Any
Additional Information
Stories
2
Garage Y N
true
Carport Y N
false
Cooling Y N
true
Feed Types
- IDX
Heating Y N
true
Listing Id
25023056
Mls Status
Active
Listing Key
c8823a5e36ee488691ec32a1ef58b1db
Coordinates
- -80.148941
- 32.971891
Fireplace Y N
true
Parking Total
2
Carport Spaces
0
Covered Spaces
2
Entry Location
Ground Level
Standard Status
Active
Fireplaces Total
1
Source System Key
20250819130310722702000000
Attached Garage Y N
true
Building Area Units
Square Feet
Foundation Details
- Slab
New Construction Y N
false
Property Attached Y N
false
Originating System Name
CHS Regional MLS
Showing & Documentation
Internet Address Display Y N
true
Internet Consumer Comment Y N
true
Internet Automated Valuation Display Y N
true
