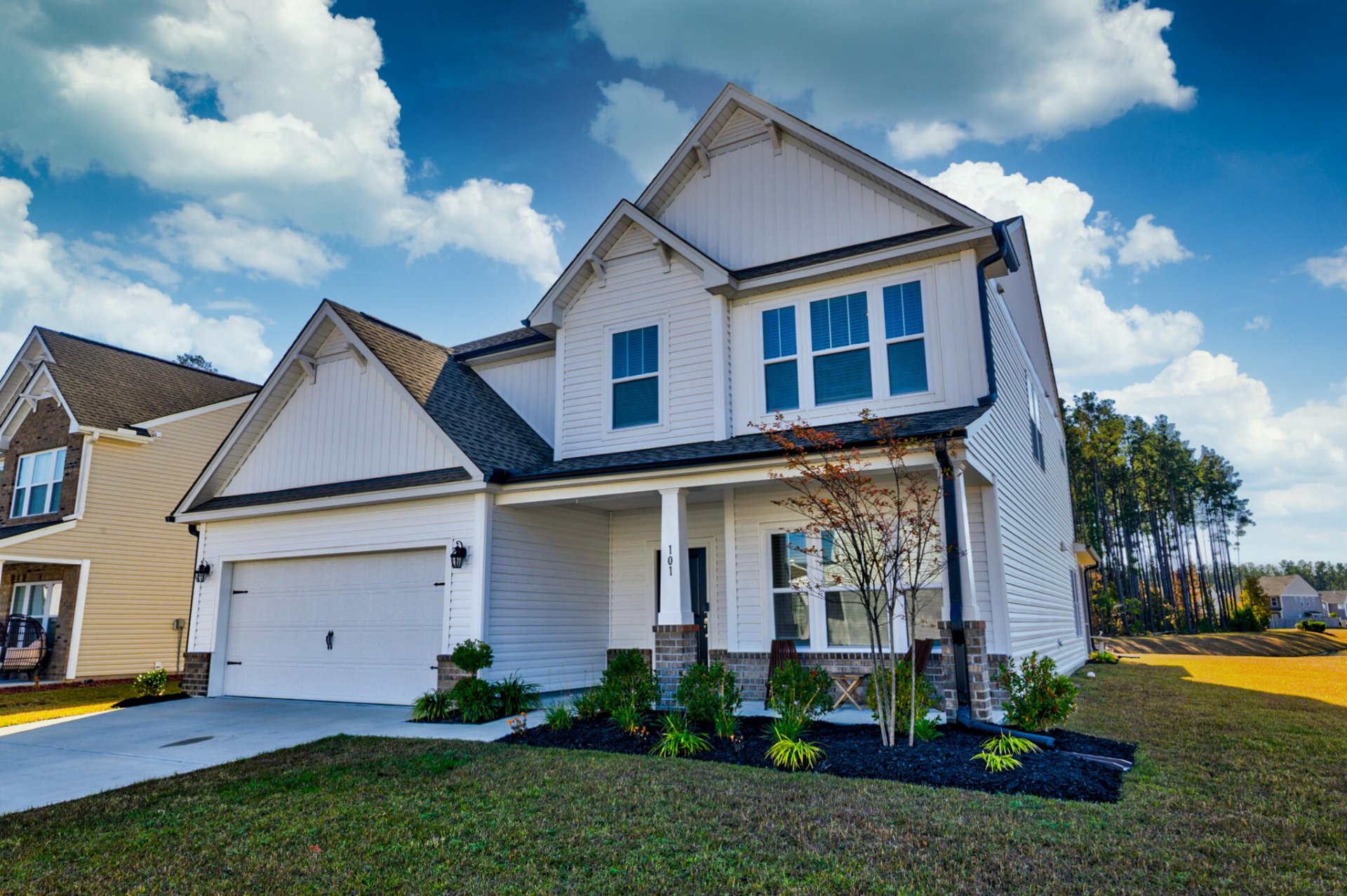
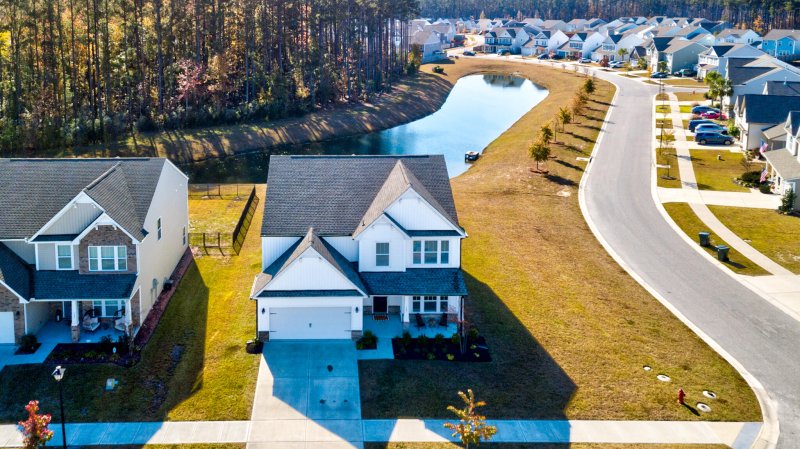
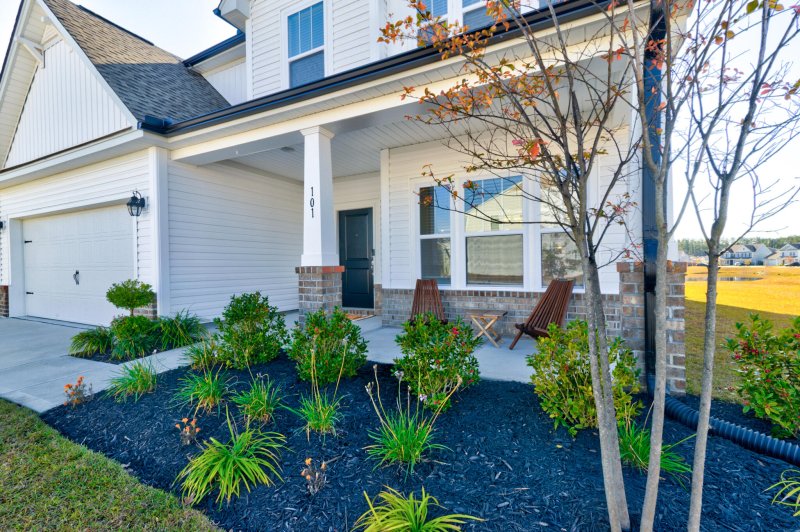
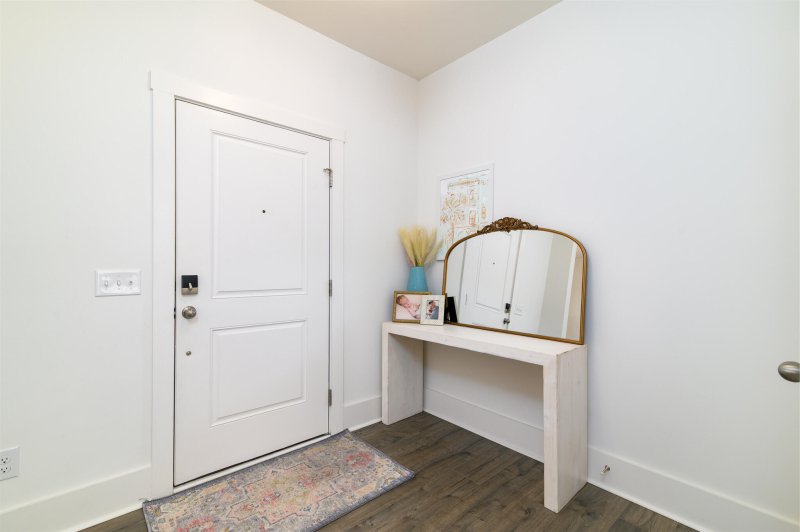
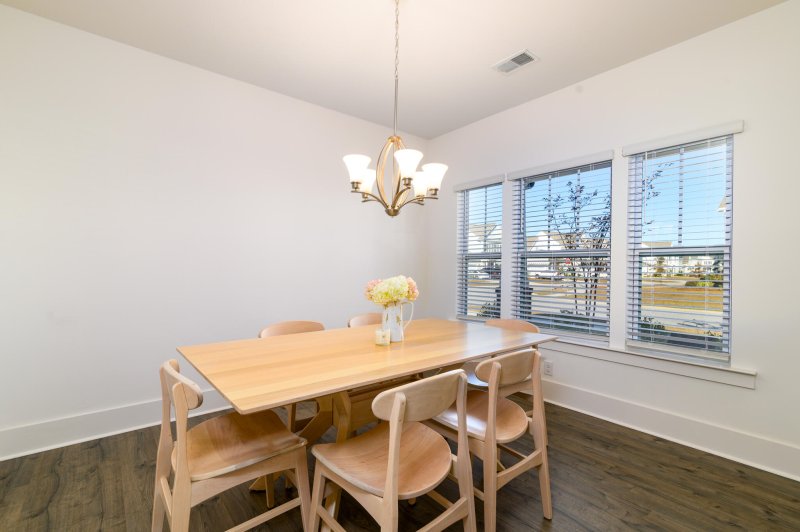

101 Willet Lane in Nexton, Summerville, SC
101 Willet Lane, Summerville, SC 29486
$530,000
$530,000
Does this home feel like a match?
Let us know — it helps us curate better suggestions for you.
Property Highlights
Bedrooms
5
Bathrooms
4
Water Feature
Pond
Property Details
Get ready to love this bright and spacious 5 bedroom, 4 bath home sitting on a large corner lot with beautiful pond views right in your backyard! The layout is flexible with a guest bedroom and full bath on the main floor, making hosting friends or family a breeze.A naturally well lit home offers a dreamy kitchen with dual ovens and gas stove top, perfect for cooking & entertaining guests. Walk through your butlers pantry to your dining room and enjoy family dinners or special occasions.Upstairs you'll find a bonus room equipped and ready for your surround sound system perfect for movie nights, office space , or a cozy lounge space. The primary bedroom is a true retreat with a large walk-in closet and a relaxing ensuite bathroom featuring a spacious tiled shower with bench.Two bedrooms share a convenient Jack-and-Jill bath, with the final upstairs bedroom & bathroom offered nearby the bonus room. Fan of laundry? We might not all be, but you'll definitely have the space in this laundry room to try!
Time on Site
yesterday
Property Type
Residential
Year Built
2023
Lot Size
10,890 SqFt
Price/Sq.Ft.
N/A
HOA Fees
Request Info from Buyer's AgentProperty Details
School Information
Additional Information
Region
Lot And Land
Agent Contacts
Community & H O A
Room Dimensions
Property Details
Exterior Features
Interior Features
Systems & Utilities
Financial Information
Additional Information
- IDX
- -80.139781
- 33.10288
- Slab
