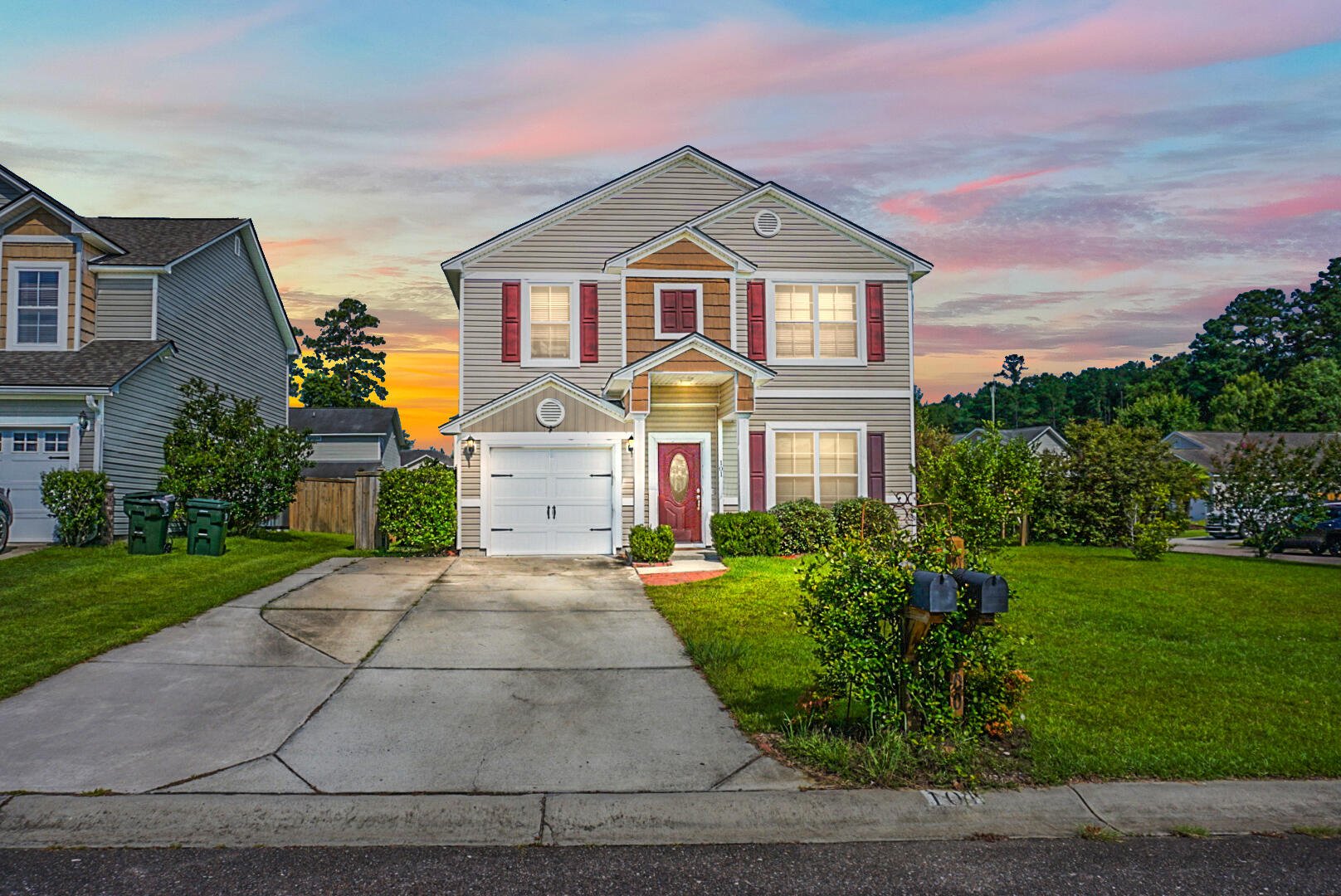
Felder Creek
$250k
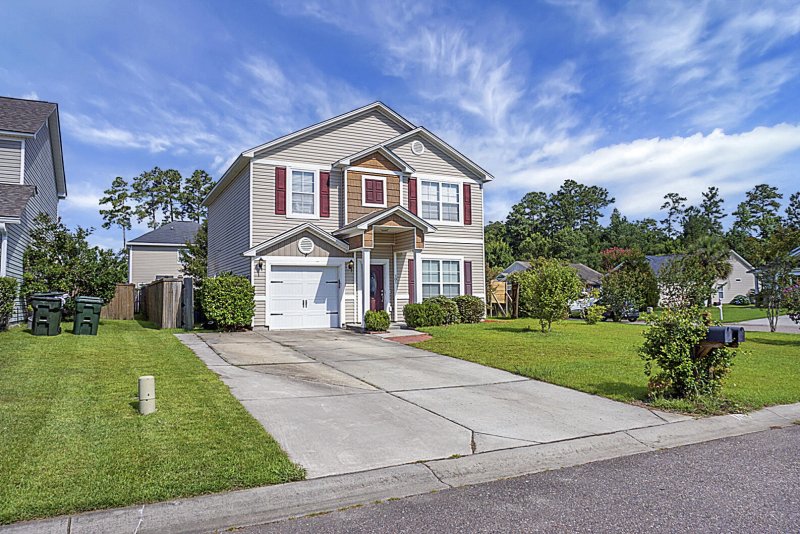
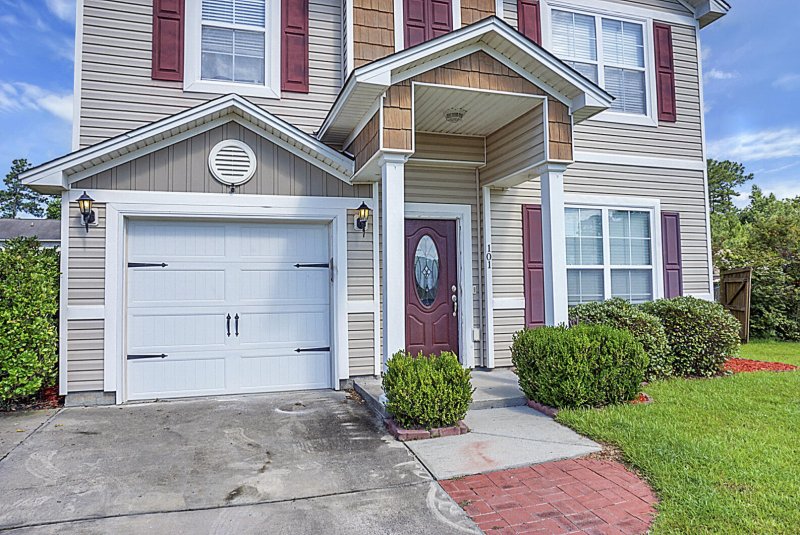
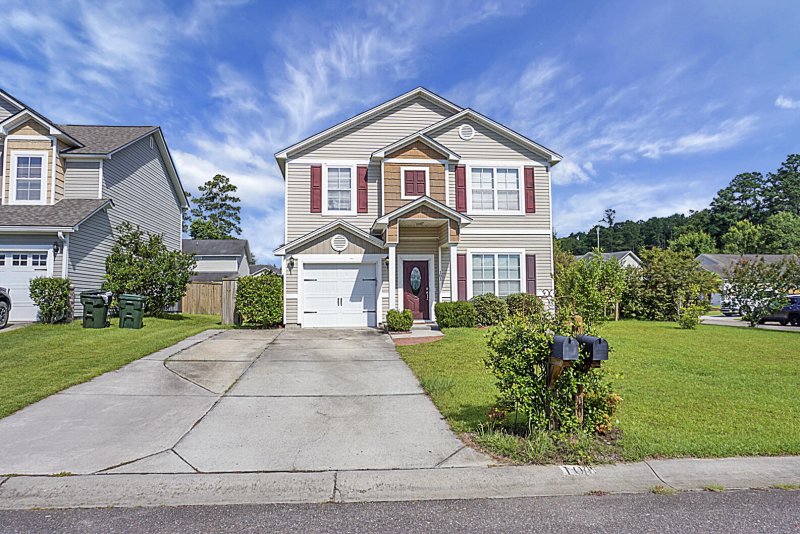
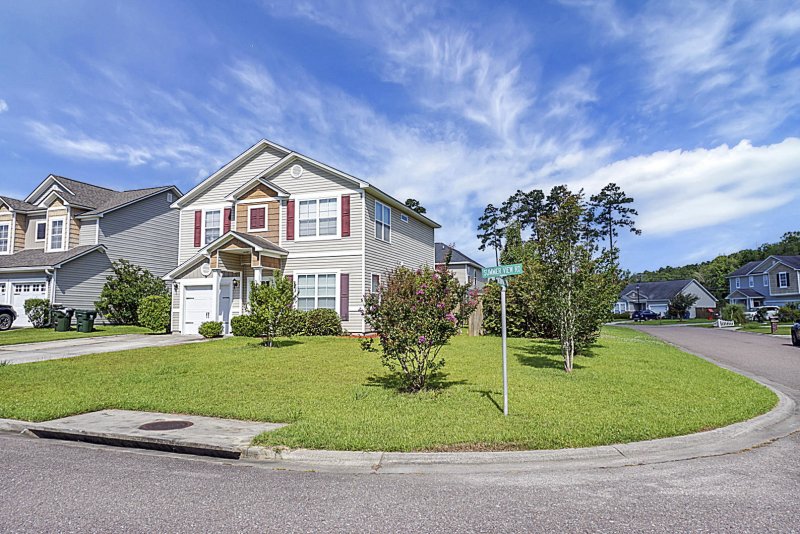
View All31 Photos

Felder Creek
31
$250k
101 Summer View Road in Felder Creek, Summerville, SC
SOLD101 Summer View Road, Summerville, SC 29486
$250,000
$250,000
Sold: $260,000+4%
Sold: $260,000+4%
Sale Summary
104% of list price in 53 days
Sold above asking price • Sold quickly
Does this home feel like a match?
Let us know — it helps us curate better suggestions for you.
Property Highlights
Bedrooms
4
Bathrooms
2
Property Details
This Property Has Been Sold
This property sold 4 years ago and is no longer available for purchase.
View active listings in Felder Creek →This home is super convenient to Hwy 26, and just off of Jedburg Rd. It is also on spacious corner lot, with a tall privacy fence already in place.The home has a living area with dinning room directly attached.
Time on Site
4 years ago
Property Type
Residential
Year Built
2007
Lot Size
6,969 SqFt
Price/Sq.Ft.
N/A
HOA Fees
Request Info from Buyer's AgentProperty Details
Bedrooms:
4
Bathrooms:
2
Total Building Area:
1,669 SqFt
Property Sub-Type:
SingleFamilyResidence
Garage:
Yes
Stories:
2
School Information
Elementary:
Cane Bay
Middle:
Cane Bay
High:
Cane Bay High School
School assignments may change. Contact the school district to confirm.
Additional Information
Region
0
C
1
H
2
S
Lot And Land
Lot Features
0 - .5 Acre
Lot Size Area
0.16
Lot Size Acres
0.16
Lot Size Units
Acres
Agent Contacts
List Agent Mls Id
25979
List Office Name
Carolina One Real Estate
Buyer Agent Mls Id
25328
Buyer Office Name
Blu Von and Associates Real Estate Group
List Office Mls Id
9672
Buyer Office Mls Id
9887
List Agent Full Name
Bonnie Jean Wicks
Buyer Agent Full Name
Lavonne White
Room Dimensions
Bathrooms Half
1
Room Master Bedroom Level
Upper
Property Details
Directions
1-26 To Exit 194 Then Right At The Stop Light, Then A Half Mile And Take A Right Into Felder Creek. Take The Second Left, And 101 Will Be On Your Left, At The End Of The Road.
M L S Area Major
74 - Summerville, Ladson, Berkeley Cty
Tax Map Number
2070701057
County Or Parish
Berkeley
Property Sub Type
Single Family Detached
Architectural Style
Traditional
Construction Materials
Vinyl Siding
Exterior Features
Roof
Architectural
Fencing
Privacy, Fence - Wooden Enclosed
Parking Features
1 Car Garage, Attached
Interior Features
Heating
Electric
Flooring
Carpet, Vinyl
Room Type
Family, Foyer, Laundry, Pantry, Separate Dining
Laundry Features
Dryer Connection, Washer Hookup, Laundry Room
Interior Features
Garden Tub/Shower, Walk-In Closet(s), Ceiling Fan(s), Central Vacuum, Family, Entrance Foyer, Pantry, Separate Dining
Systems & Utilities
Sewer
Public Sewer
Water Source
Private
Financial Information
Listing Terms
Cash, Conventional, FHA, VA Loan
Additional Information
Stories
2
Garage Y N
true
Carport Y N
false
Cooling Y N
false
Feed Types
- IDX
Heating Y N
true
Listing Id
21017050
Mls Status
Closed
Listing Key
1015053a0f4ae47e47e889835408f9df
Coordinates
- -80.196508
- 33.091092
Fireplace Y N
false
Parking Total
1
Carport Spaces
0
Covered Spaces
1
Entry Location
Ground Level
Standard Status
Closed
Source System Key
20210623175002370061000000
Attached Garage Y N
true
Building Area Units
Square Feet
Foundation Details
- Slab
New Construction Y N
false
Property Attached Y N
false
Originating System Name
CHS Regional MLS
Showing & Documentation
Internet Address Display Y N
true
Internet Consumer Comment Y N
true
Internet Automated Valuation Display Y N
true
