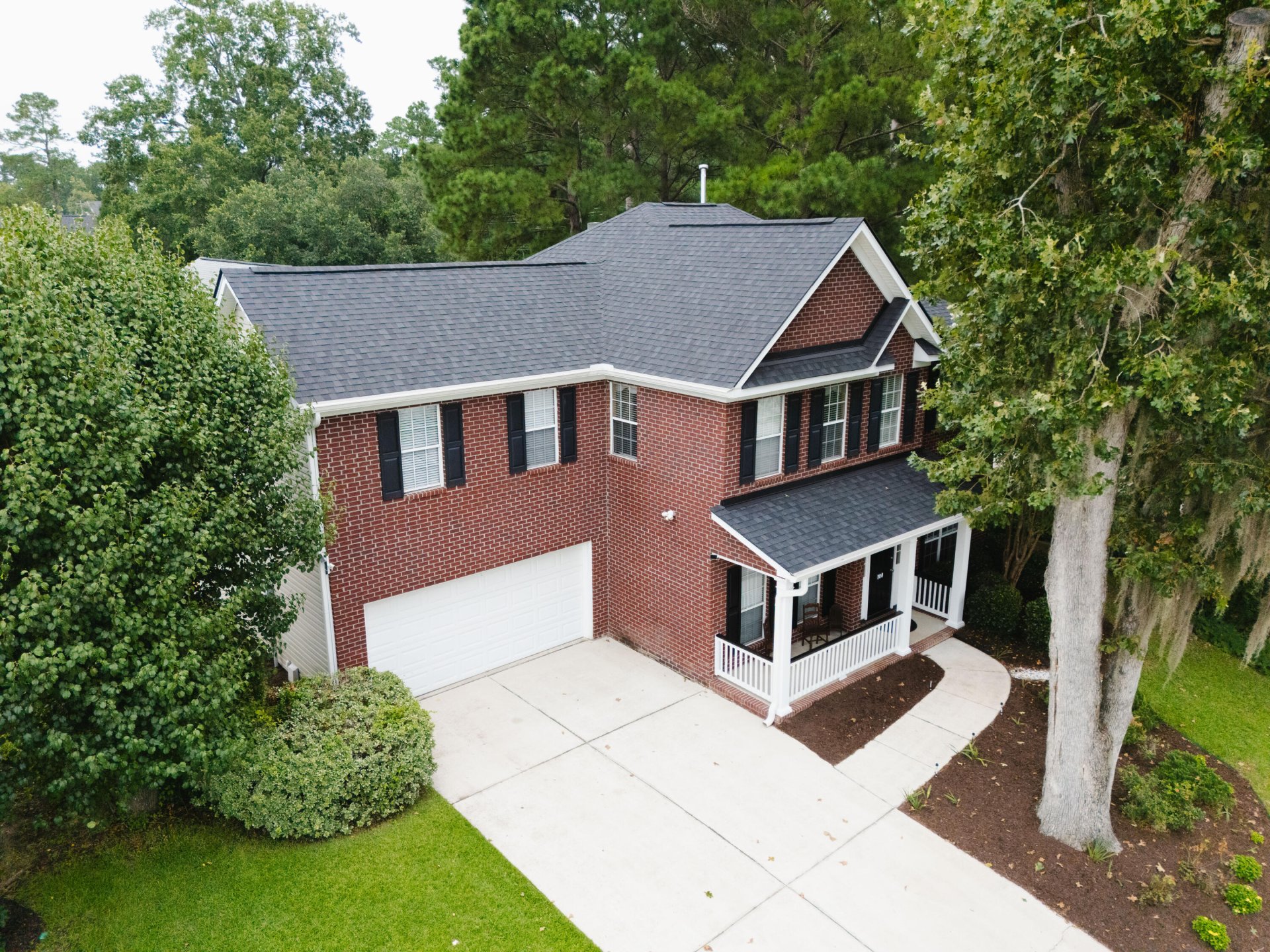
Plum Creek
$439k
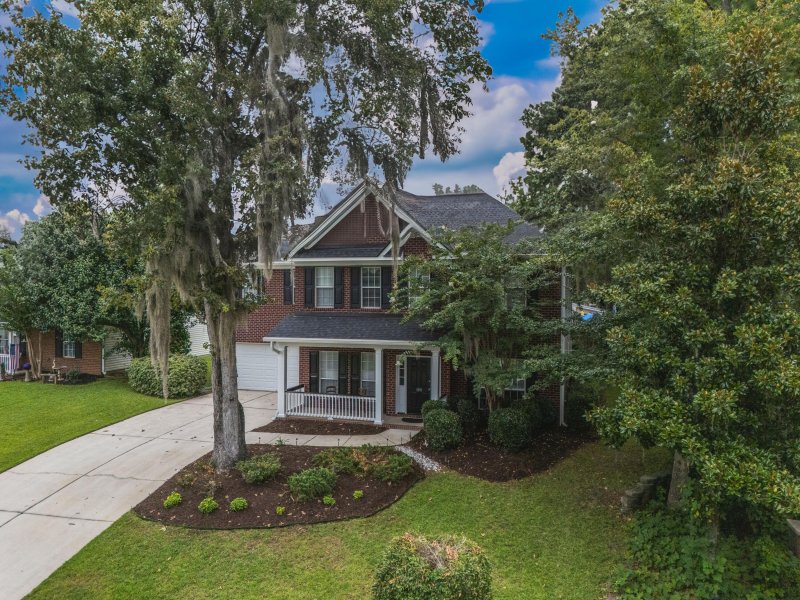
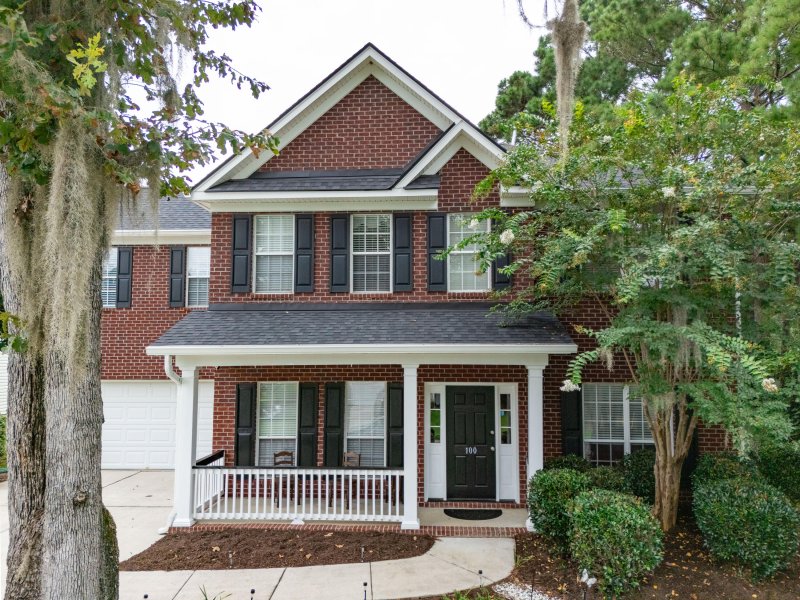
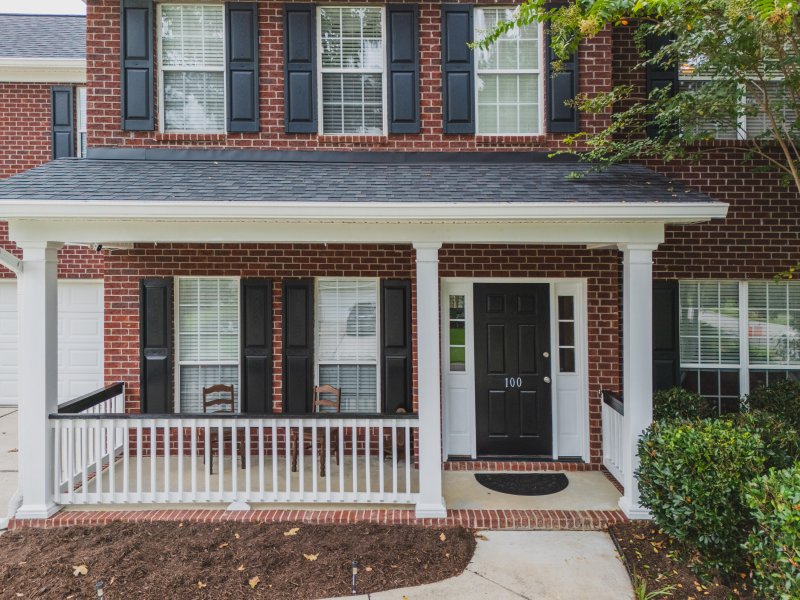
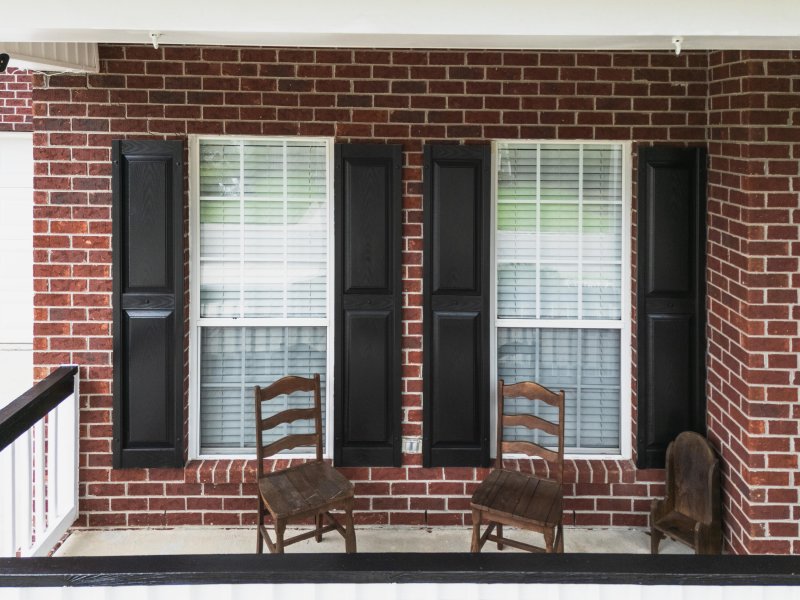
View All59 Photos

Plum Creek
59
$439k
100 Temuco Lane in Plum Creek, Summerville, SC
100 Temuco Lane, Summerville, SC 29483
$439,000
$439,000
206 views
21 saves
Does this home feel like a match?
Let us know — it helps us curate better suggestions for you.
Property Highlights
Bedrooms
4
Bathrooms
2
Property Details
Qualified buyers may be eligible for a 30-year fixed rate as low as 5.0% when using the seller's preferred lender, subject to market conditions, buyer qualifications, and an acceptable offer. This beautiful home has been meticulously maintained and ready for you to make it your own!
Time on Site
3 months ago
Property Type
Residential
Year Built
2002
Lot Size
7,840 SqFt
Price/Sq.Ft.
N/A
HOA Fees
Request Info from Buyer's AgentProperty Details
Bedrooms:
4
Bathrooms:
2
Total Building Area:
2,756 SqFt
Property Sub-Type:
SingleFamilyResidence
Garage:
Yes
Stories:
2
School Information
Elementary:
William Reeves Jr
Middle:
Dubose
High:
Summerville
School assignments may change. Contact the school district to confirm.
Additional Information
Region
0
C
1
H
2
S
Lot And Land
Lot Size Area
0.18
Lot Size Acres
0.18
Lot Size Units
Acres
Agent Contacts
List Agent Mls Id
31739
List Office Name
Highgarden Real Estate
List Office Mls Id
9300
List Agent Full Name
Chris Hanson
Community & H O A
Community Features
Pool
Room Dimensions
Bathrooms Half
1
Room Master Bedroom Level
Upper
Property Details
Directions
Central Avenue To Butternut Road. Turn Right On Old Orangeburg Road And Pass Pinewood Preparatory School. Turn Left Onto Temuco - The House Is The First One On The Right.
M L S Area Major
63 - Summerville/Ridgeville
Tax Map Number
1281602002
County Or Parish
Dorchester
Property Sub Type
Single Family Detached
Architectural Style
Traditional
Construction Materials
Brick, Vinyl Siding
Exterior Features
Other Structures
No
Parking Features
2 Car Garage, Off Street, Garage Door Opener
Interior Features
Heating
Heat Pump
Flooring
Carpet, Luxury Vinyl, Wood
Room Type
Bonus, Breakfast Room, Family, Formal Living, Living/Dining Combo, Pantry
Interior Features
Ceiling - Smooth, Tray Ceiling(s), High Ceilings, Bonus, Family, Formal Living, Living/Dining Combo, Pantry
Systems & Utilities
Sewer
Public Sewer
Utilities
Berkeley Elect Co-Op, Dorchester Cnty Water and Sewer Dept
Water Source
Public
Financial Information
Listing Terms
Any
Additional Information
Stories
2
Garage Y N
true
Carport Y N
false
Cooling Y N
true
Feed Types
- IDX
Heating Y N
true
Listing Id
25021626
Mls Status
Active
Listing Key
bd6d94ea6b6973257a124e3b47283739
Coordinates
- -80.24506
- 33.02984
Fireplace Y N
true
Parking Total
2
Carport Spaces
0
Covered Spaces
2
Standard Status
Active
Fireplaces Total
1
Source System Key
20250807023222309032000000
Building Area Units
Square Feet
Foundation Details
- Slab
New Construction Y N
false
Property Attached Y N
false
Originating System Name
CHS Regional MLS
Showing & Documentation
Internet Address Display Y N
true
Internet Consumer Comment Y N
true
Internet Automated Valuation Display Y N
true
