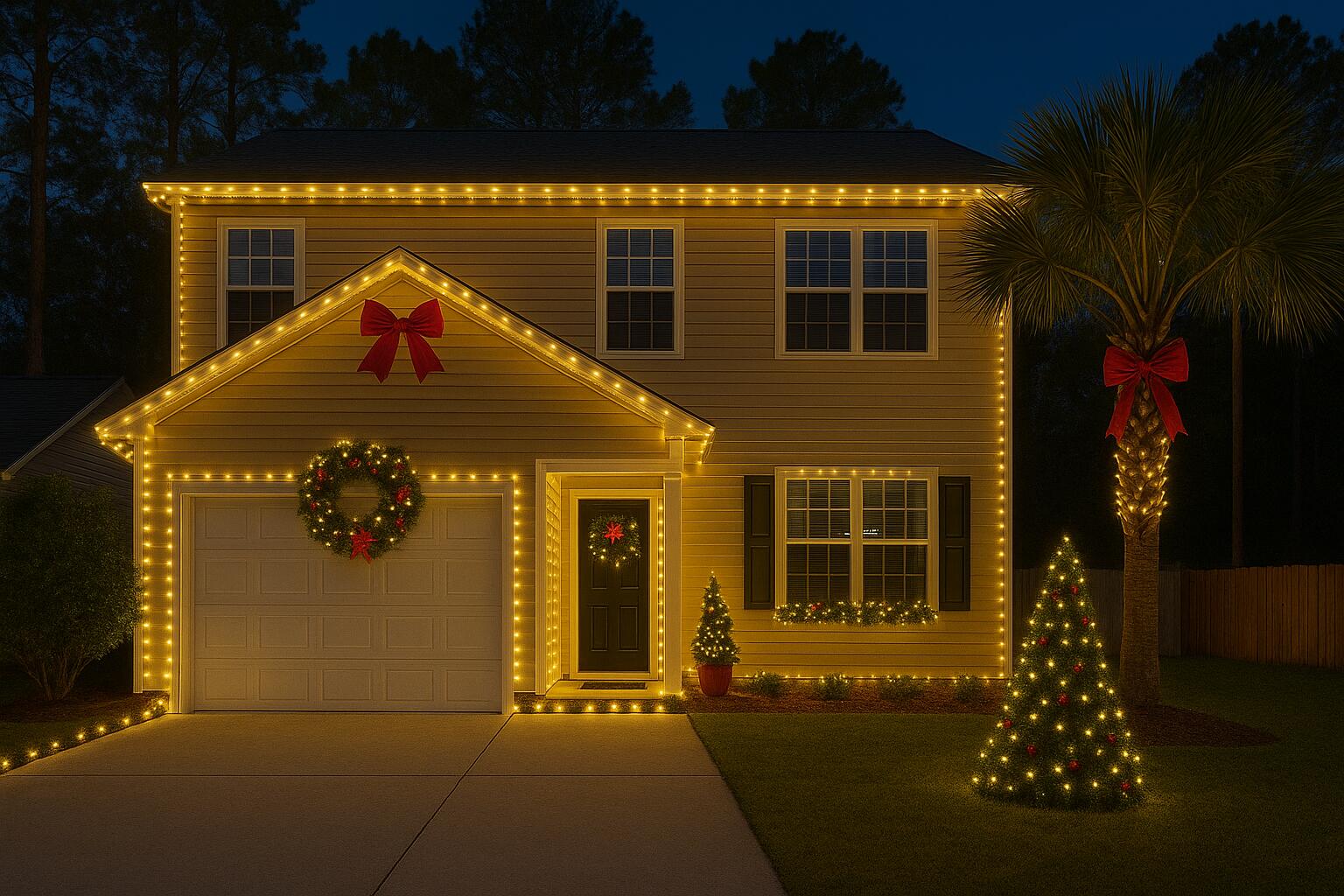
Bradford Chase
$329k
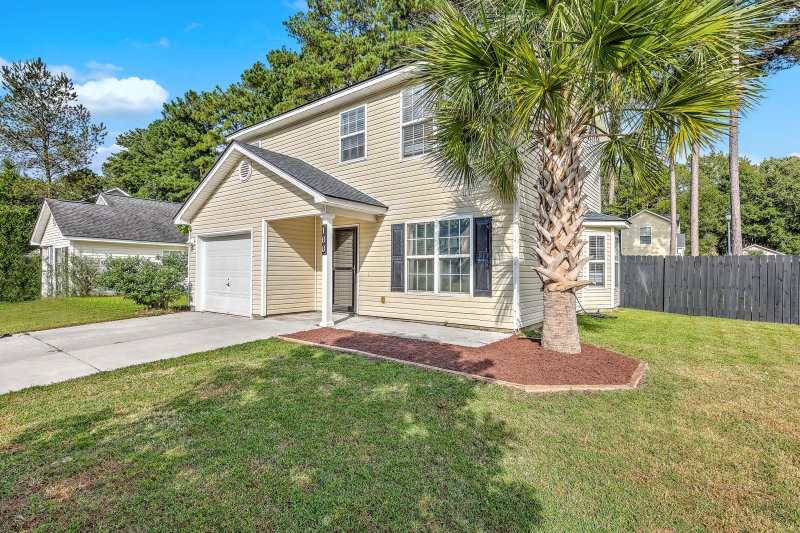
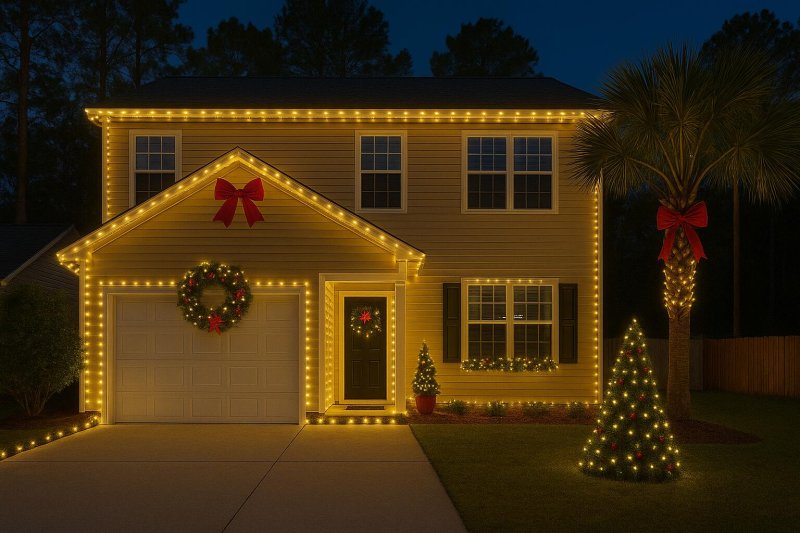
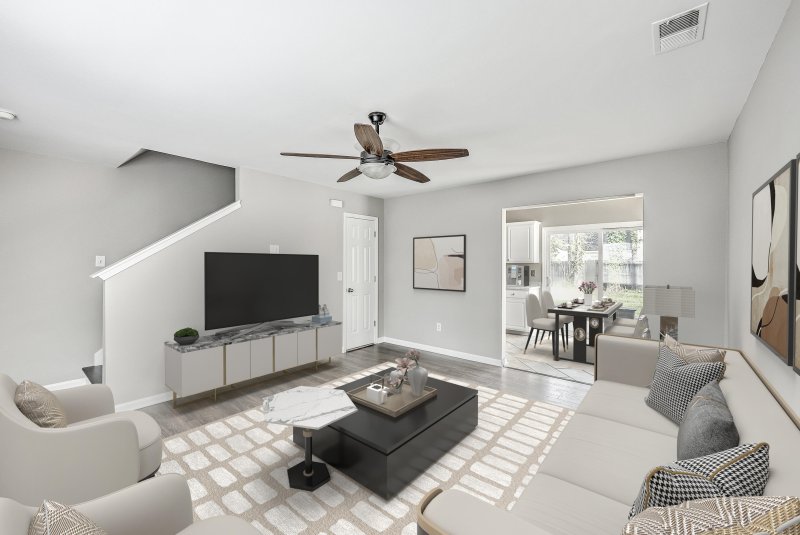
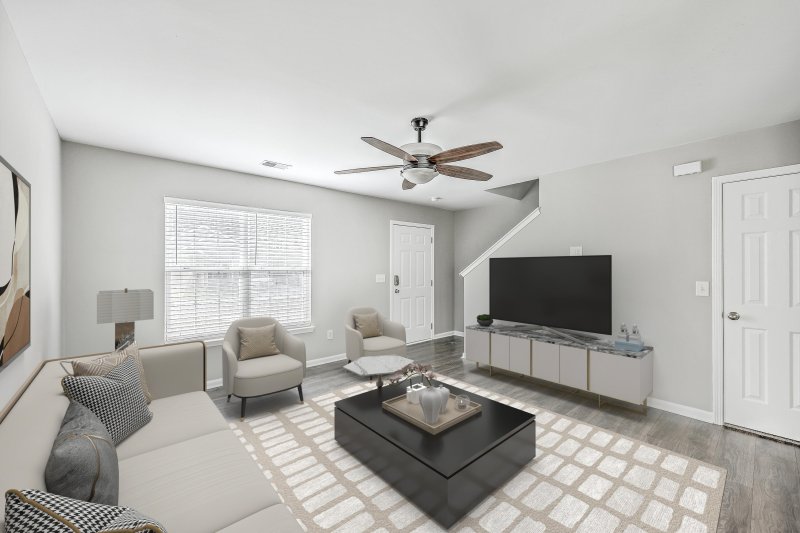
View All16 Photos

Bradford Chase
16
$329k
Cul-de-Sac LocationFirst-Floor BedroomTop-Rated Schools
Turnkey Summerville Oasis: 4 Bed, 2.5 Bath on Cul-de-Sac near Schools!
Bradford Chase
Cul-de-Sac LocationFirst-Floor BedroomTop-Rated Schools
100 Bainsbury Lane, Summerville, SC 29483
$328,500
$328,500
209 views
21 saves
Does this home feel like a match?
Let us know — it helps us curate better suggestions for you.
Property Highlights
Bedrooms
4
Bathrooms
2
Property Details
Cul-de-Sac LocationFirst-Floor BedroomTop-Rated Schools
Welcome to 100 Bainsbury Lane, an updated 4-bedroom, 2.5-bath home located in the heart of Summerville, SC.Additional highlights include: New Roof 2024/New HVAC 2024/ Fresh Paint throughout This spacious two-story home offers the perfect blend of comfort, style, and convenience.
Time on Site
2 months ago
Property Type
Residential
Year Built
2006
Lot Size
5,227 SqFt
Price/Sq.Ft.
N/A
HOA Fees
Request Info from Buyer's AgentProperty Details
Bedrooms:
4
Bathrooms:
2
Total Building Area:
1,422 SqFt
Property Sub-Type:
SingleFamilyResidence
Garage:
Yes
Stories:
2
School Information
Elementary:
Alston Bailey
Middle:
Dubose
High:
Summerville
School assignments may change. Contact the school district to confirm.
Additional Information
Region
0
C
1
H
2
S
Lot And Land
Lot Features
.5 - 1 Acre, Cul-De-Sac
Lot Size Area
0.12
Lot Size Acres
0.12
Lot Size Units
Acres
Agent Contacts
List Agent Mls Id
35933
List Office Name
EXP Realty LLC
List Office Mls Id
9439
List Agent Full Name
Lindsay Milo
Room Dimensions
Bathrooms Half
1
Room Master Bedroom Level
Upper
Property Details
Directions
From Downtown Summerville, Take Central Avenue To Butternut Rd. Turn Right On Nettles Lane Into Bradford Chase (just Before Pine Forest Country Club). Continue On Nettles Lane Until You Get To Yorkshire Drive. Take A Left On Yorkshire, The Home Is On The Right Corner Lot Between Yorkshire And Bainsbury Lane.
M L S Area Major
63 - Summerville/Ridgeville
Tax Map Number
1360208076
County Or Parish
Dorchester
Property Sub Type
Single Family Detached
Architectural Style
Traditional
Construction Materials
Vinyl Siding
Exterior Features
Roof
Asphalt
Fencing
Privacy, Fence - Wooden Enclosed
Other Structures
No
Parking Features
1 Car Garage
Patio And Porch Features
Front Porch
Interior Features
Cooling
Central Air
Flooring
Carpet, Ceramic Tile, Luxury Vinyl
Room Type
Bonus, Breakfast Room, Eat-In-Kitchen, Family, Laundry, Living/Dining Combo, Office, Pantry, Study, Utility
Laundry Features
Laundry Room
Interior Features
Ceiling - Smooth, Walk-In Closet(s), Ceiling Fan(s), Bonus, Eat-in Kitchen, Family, Living/Dining Combo, Office, Pantry, Study, Utility
Systems & Utilities
Sewer
Public Sewer
Utilities
Dominion Energy, Summerville CPW
Water Source
Public
Financial Information
Listing Terms
Any, Cash, Conventional, FHA, VA Loan
Additional Information
Stories
2
Garage Y N
true
Carport Y N
false
Cooling Y N
true
Feed Types
- IDX
Heating Y N
false
Listing Id
25026181
Mls Status
Active
Listing Key
ff3930dab1d453c45db345645cb11bb8
Coordinates
- -80.226792
- 33.026319
Fireplace Y N
false
Parking Total
1
Carport Spaces
0
Covered Spaces
1
Standard Status
Active
Source System Key
20250922183253907816000000
Building Area Units
Square Feet
Foundation Details
- Slab
New Construction Y N
false
Property Attached Y N
false
Originating System Name
CHS Regional MLS
Showing & Documentation
Internet Address Display Y N
true
Internet Consumer Comment Y N
true
Internet Automated Valuation Display Y N
true
