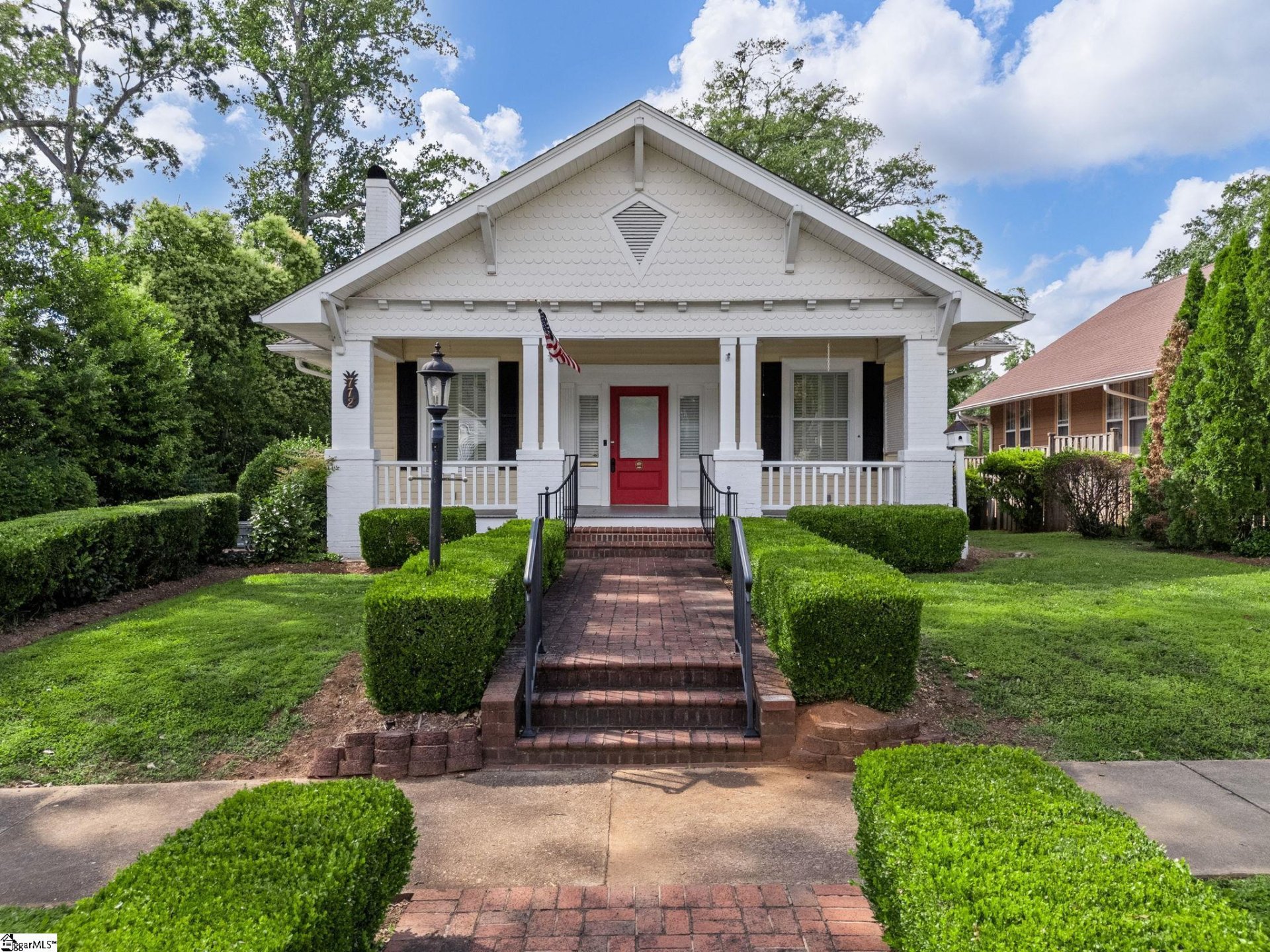
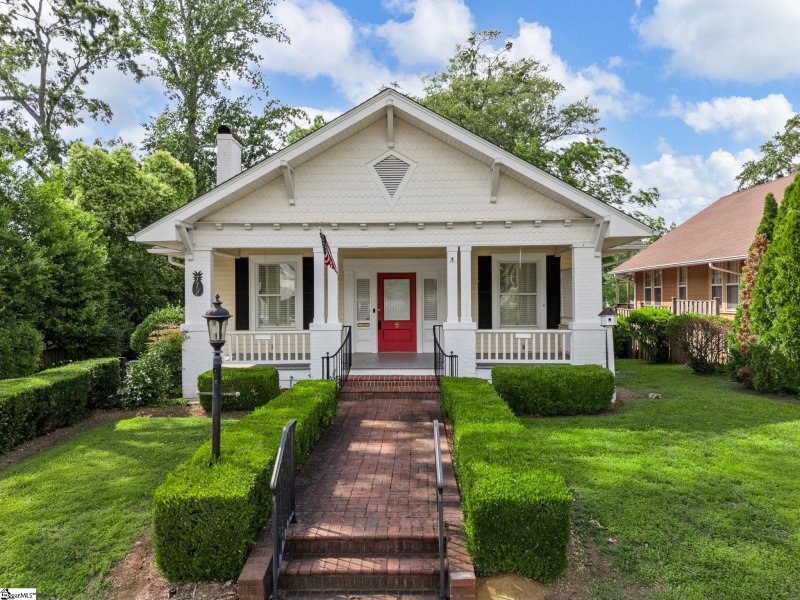
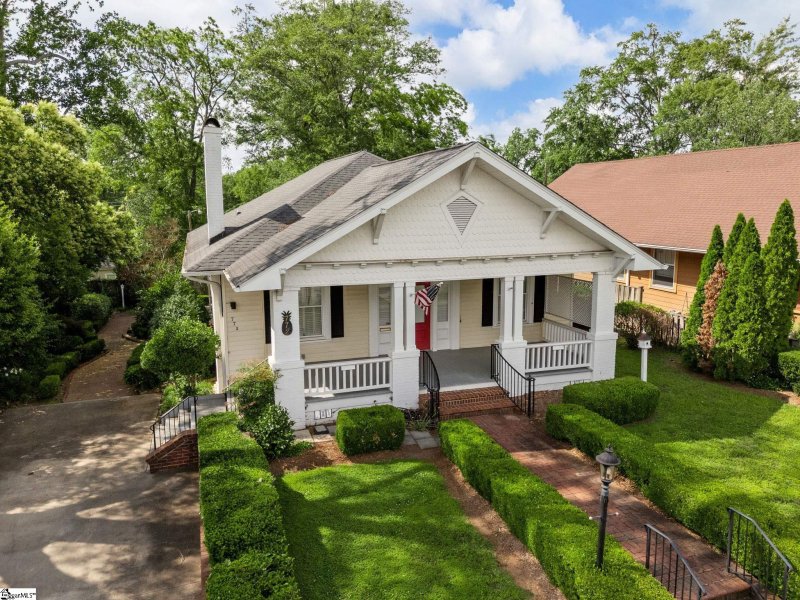
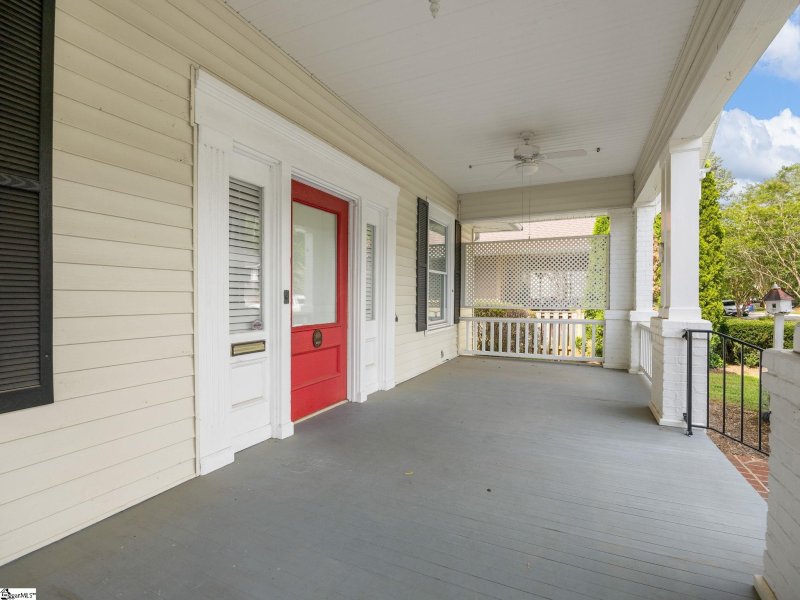
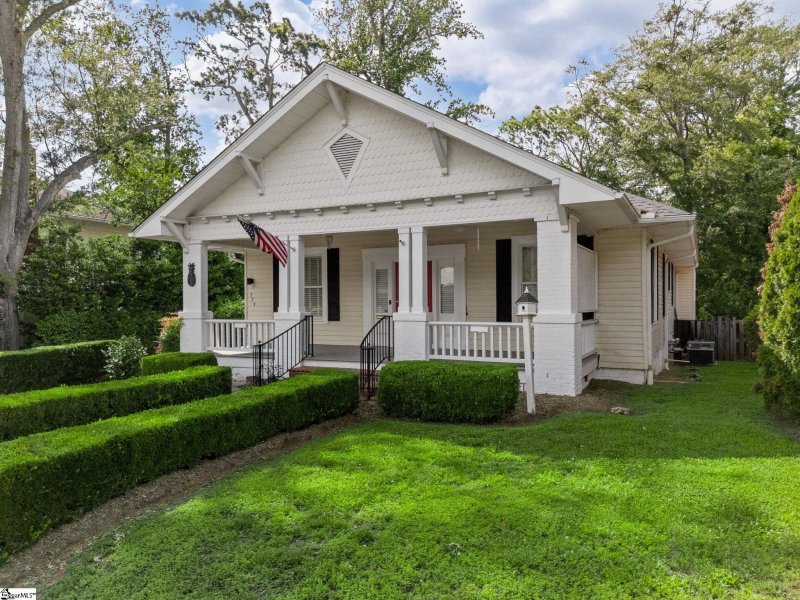

Charm & Space in Converse Heights: 4/3 Home, Pine Floors, Separate Apt
SOLD772 Glendalyn Avenue, Spartanburg, SC 29302
$524,900
$524,900
Sale Summary
Sold below asking price • Extended time on market
Does this home feel like a match?
Let us know — it helps us curate better suggestions for you.
Property Highlights
Bedrooms
4
Bathrooms
3
Living Area
3,129 SqFt
Property Details
This Property Has Been Sold
This property sold 2 weeks ago and is no longer available for purchase.
View active listings in Converse Heights →Step into timeless charm and modern convenience with this 4-bedroom, 3-bathroom home with over 3,100 square feet of living space, (Zillow is incorrect). Built in 1910, this residence blends historic character with thoughtful updates, including new windows and plantation shutters. Original heart of pine hardwood floors, pocket doors, and abundant cabinetry add warmth and style throughout.
Time on Site
4 months ago
Property Type
Residential
Year Built
1910
Lot Size
9,147 SqFt
Price/Sq.Ft.
$168
HOA Fees
Request Info from Buyer's AgentProperty Details
School Information
Additional Information
Region
Agent Contacts
- Greenville: (864) 757-4000
- Simpsonville: (864) 881-2800
Community & H O A
Room Dimensions
Property Details
- Sump Pump
- Basement
- Sidewalk
- Some Trees
Special Features
- Basement
- Separate Entrance
Exterior Features
- Patio
- Porch-Front
- Some Storm Doors
- Vinyl/Aluminum Trim
- Windows-Insulated
- Sprklr In Grnd-Full Yard
- Under Ground Irrigation
Interior Features
- Basement
- Walk-in
- Dryer – Electric Hookup
- Washer Connection
- Carpet
- Ceramic Tile
- Wood
- Pine
- Vinyl
- Cook Top-Gas
- Dishwasher
- Disposal
- Microwave-Built In
- Attic
- Basement
- Laundry
- Workshop
- Bonus Room/Rec Room
- Unfinished Space
- Attic Stairs Disappearing
- Bookcase
- Cable Available
- Ceiling 9ft+
- Ceiling Smooth
- Countertops Granite
- Countertops-Solid Surface
- Smoke Detector
- Walk In Closet
- Pantry – Closet
- Window Trtments-AllRemain
Systems & Utilities
- Central Forced
- Electric
- Multi-Units
- Forced Air
- Multi-Units
- Natural Gas
Showing & Documentation
- Appointment/Call Center
- Lockbox-Electronic
- Showing Time
- Copy Earnest Money Check
- Lead Based Paint Letter
- Pre-approve/Proof of Fund
- Specified Sales Contract
The information is being provided by Greater Greenville MLS. Information deemed reliable but not guaranteed. Information is provided for consumers' personal, non-commercial use, and may not be used for any purpose other than the identification of potential properties for purchase. Copyright 2025 Greater Greenville MLS. All Rights Reserved.
