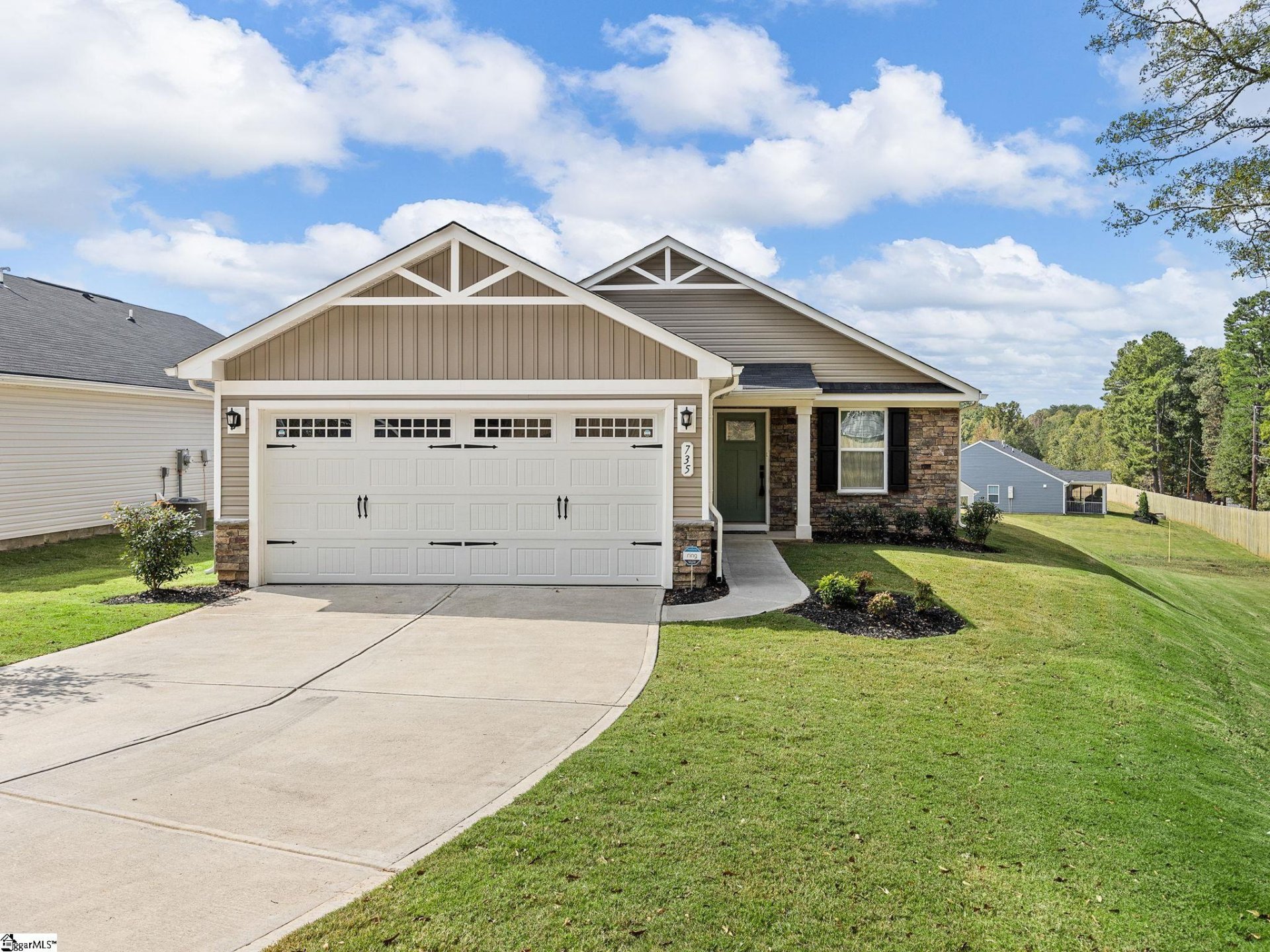
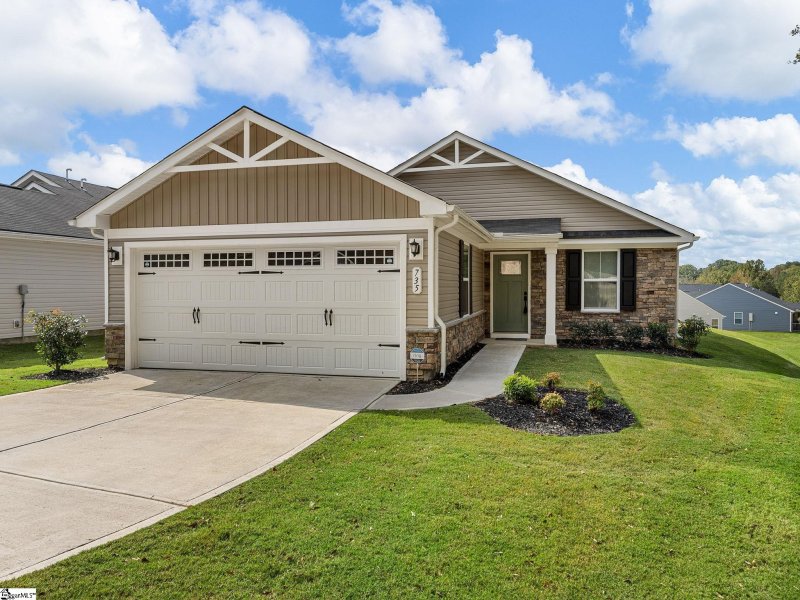
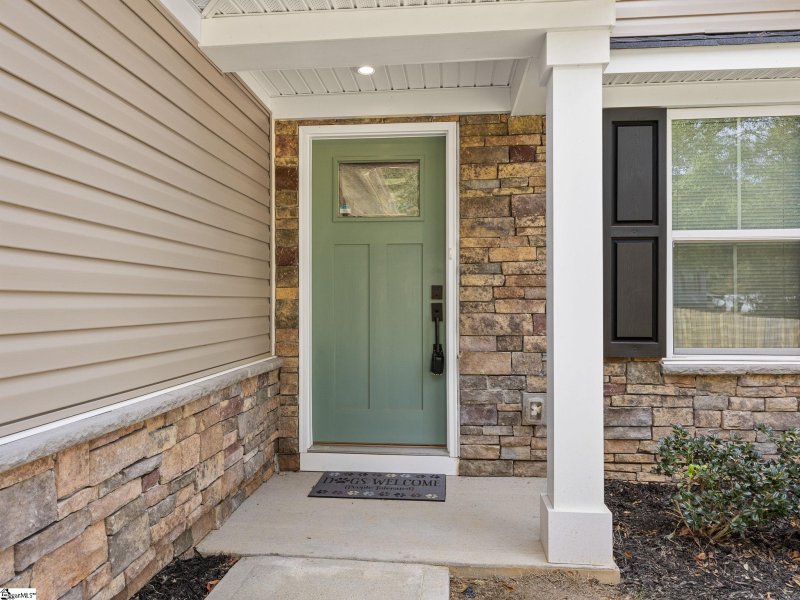
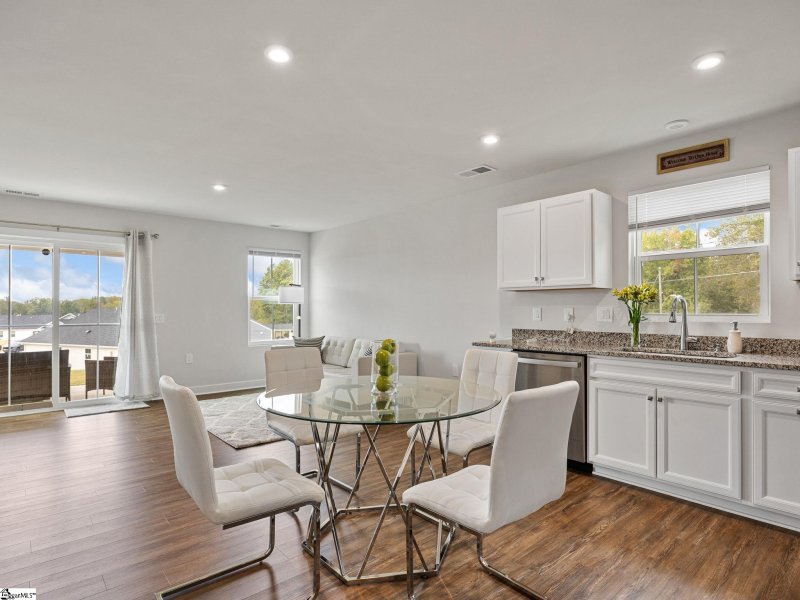
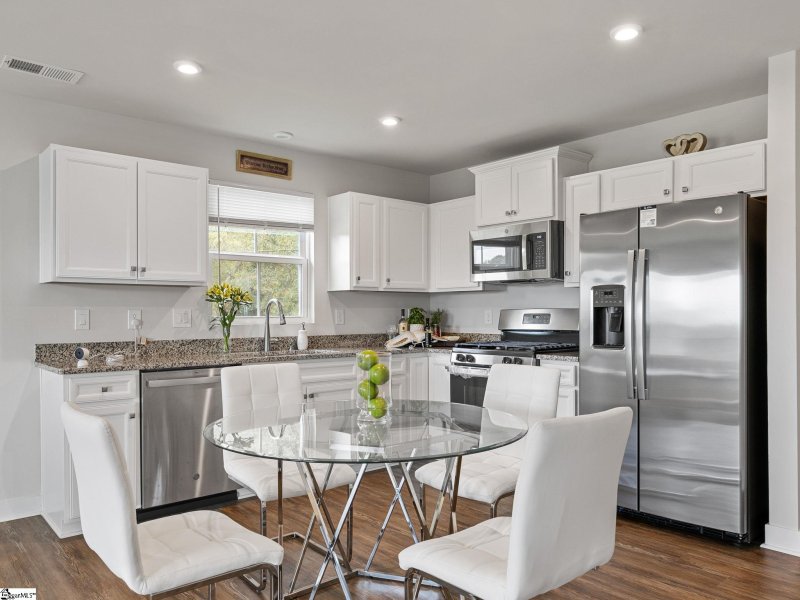

Move-in Ready Craftsman w/ Flex Space, Covered Porch & HOA Lawn Care
SOLD735 Sweet Sage Lane, Spartanburg, SC 29302
$232,900
$232,900
Sale Summary
Sold below asking price • Sold in typical time frame
Does this home feel like a match?
Let us know — it helps us curate better suggestions for you.
Property Highlights
Bedrooms
2
Bathrooms
2
Living Area
1,133 SqFt
Property Details
This Property Has Been Sold
This property sold 2 months ago and is no longer available for purchase.
View active listings in Olivia Springs →Craftsman styling adds considerable curb appeal to this like new home! Making the most of its' square footage, the kitchen flows seamlessly into the family room with a covered porch off the family room allowing for outdoor enjoyment. A private owner's suite is tucked to the rear of the home and boasts a tremendous walk-in closet.
Time on Site
5 months ago
Property Type
Residential
Year Built
2022
Lot Size
9,583 SqFt
Price/Sq.Ft.
$206
HOA Fees
Request Info from Buyer's AgentProperty Details
School Information
Additional Information
Region
Agent Contacts
- Greenville: (864) 757-4000
- Simpsonville: (864) 881-2800
Community & H O A
Room Dimensions
Property Details
- Ranch
- Craftsman
Exterior Features
- Stone
- Vinyl Siding
- Porch-Front
- Porch-Covered Back
Interior Features
- Sink
- Walk-in
- Carpet
- Ceramic Tile
- Luxury Vinyl Tile/Plank
- Cook Top-Gas
- Dishwasher
- Microwave-Built In
- Comb Liv & Din Room
- Laundry
- Office/Study
- Ceiling Smooth
- Countertops-Solid Surface
- Pantry – Closet
Systems & Utilities
Showing & Documentation
- Restric.Cov/By-Laws
- Seller Disclosure
- SQFT Sketch
- Appointment/Call Center
- Lockbox-Combination
- Pre-approve/Proof of Fund
- Signed SDS
The information is being provided by Greater Greenville MLS. Information deemed reliable but not guaranteed. Information is provided for consumers' personal, non-commercial use, and may not be used for any purpose other than the identification of potential properties for purchase. Copyright 2025 Greater Greenville MLS. All Rights Reserved.
