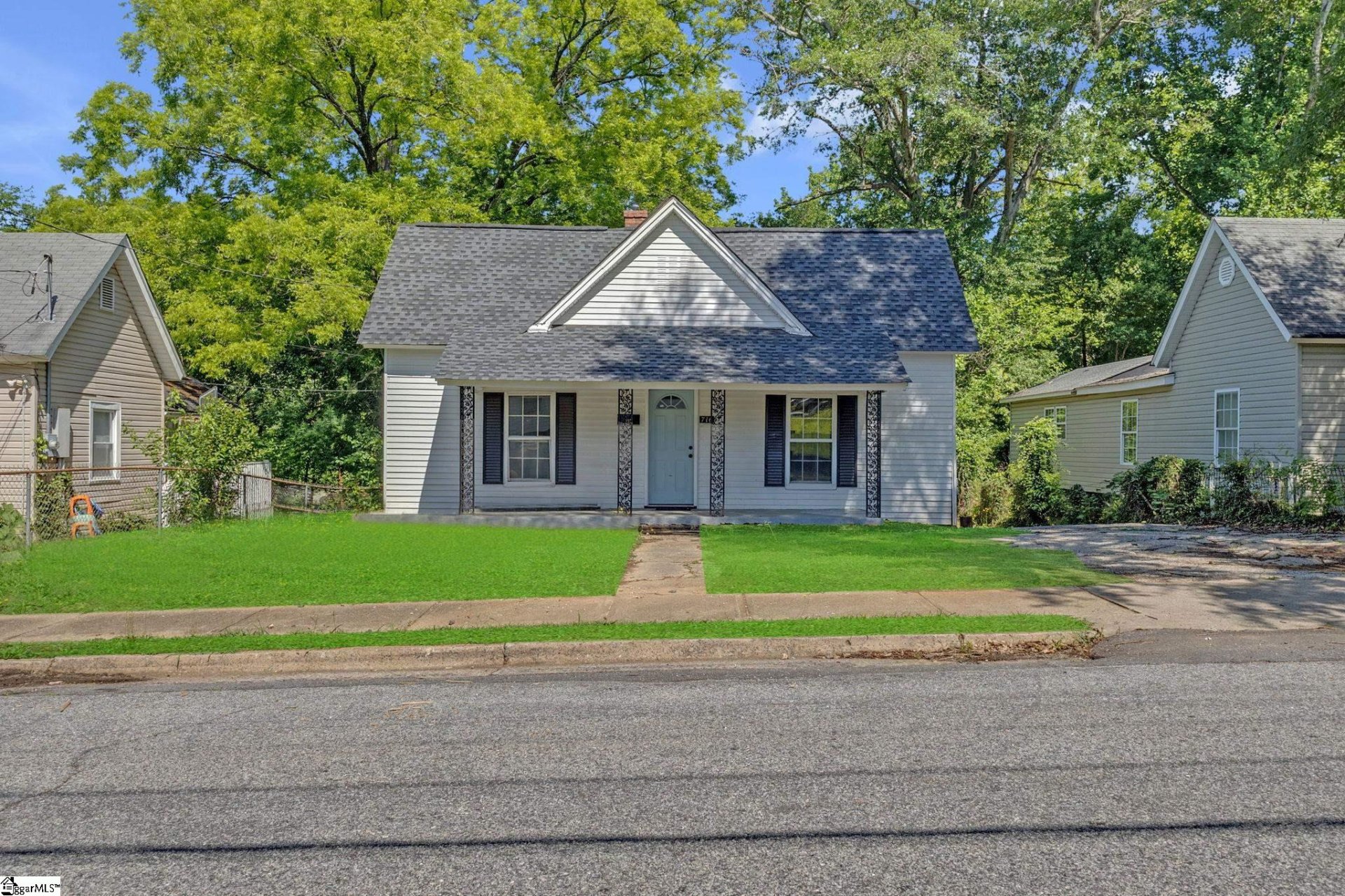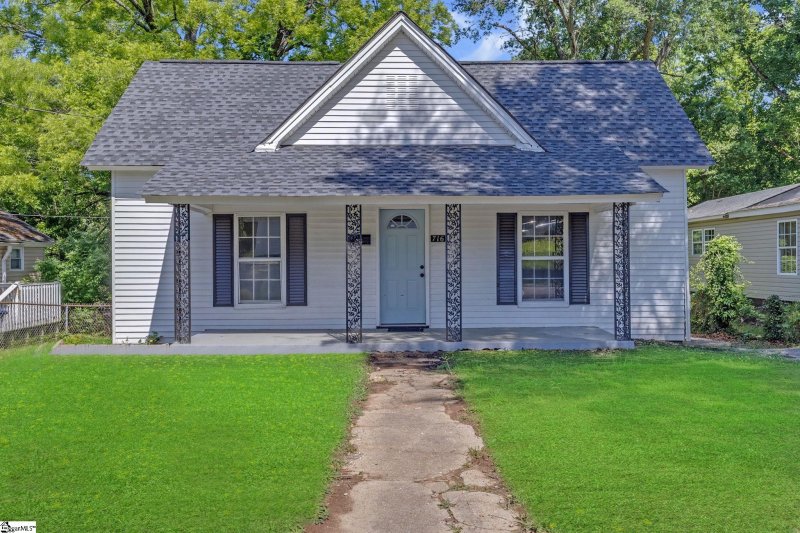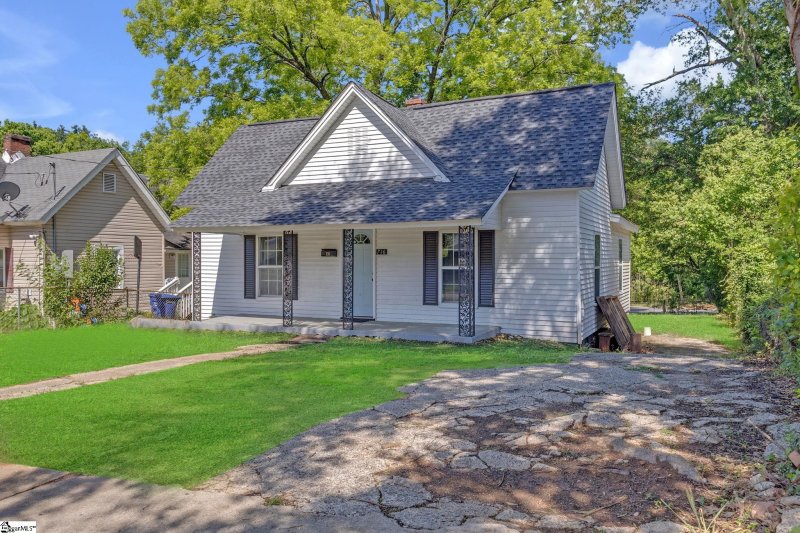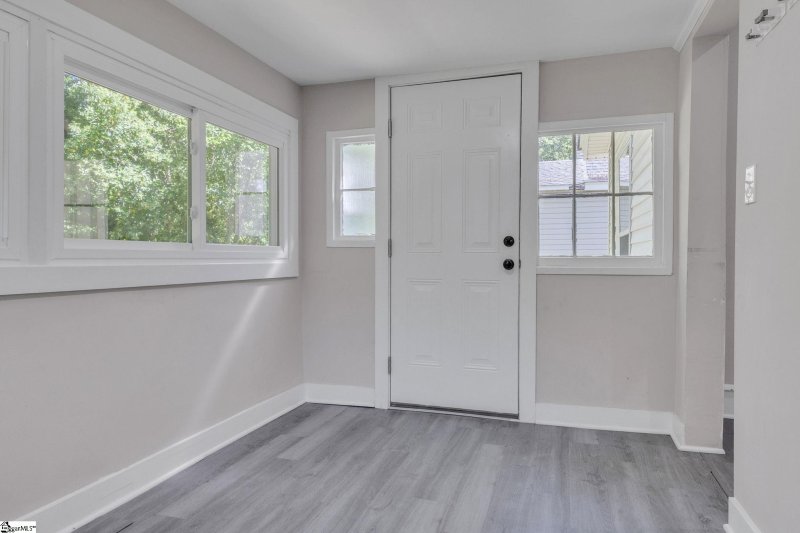




Historic Charm Meets Modern Living in Spartanburg Village Home
SOLD716 Reynolds Street, Spartanburg, SC 29303
$151,000
$151,000
Sale Summary
Sold above asking price • Sold quickly
Does this home feel like a match?
Let us know — it helps us curate better suggestions for you.
Property Highlights
Bedrooms
2
Bathrooms
1
Living Area
1,019 SqFt
Property Details
This Property Has Been Sold
This property sold 4 months ago and is no longer available for purchase.
View active listings in Beaumont Mill Village →Charming Updated Home in Historic Beaumont Mill Village! Welcome to this beautifully updated 2-bedroom, 1-bathroom home nestled in the heart of Spartanburg's beloved Beaumont Mill Village. Combining modern living with timeless character, this gem offers the best of both worlds.
Time on Site
6 months ago
Property Type
Residential
Year Built
N/A
Lot Size
7,840 SqFt
Price/Sq.Ft.
$148
HOA Fees
Request Info from Buyer's AgentProperty Details
School Information
Loading map...
Additional Information
Agent Contacts
- Greenville: (864) 757-4000
- Simpsonville: (864) 881-2800
Community & H O A
Room Dimensions
Property Details
- Bungalow
- Ranch
- Sidewalk
- Some Trees
Exterior Features
- Patio
- Porch-Front
Interior Features
- 1st Floor
- Walk-in
- Dryer – Electric Hookup
- Washer Connection
- Refrigerator
- Stand Alone Rng-Smooth Tp
- Microwave-Built In
- Attic Stairs Disappearing
- Ceiling 9ft+
- Ceiling Fan
- Ceiling Smooth
- Open Floor Plan
- Countertops – Laminate
Systems & Utilities
Showing & Documentation
- Lead Based Paint Doc.
- Seller Disclosure
The information is being provided by Greater Greenville MLS. Information deemed reliable but not guaranteed. Information is provided for consumers' personal, non-commercial use, and may not be used for any purpose other than the identification of potential properties for purchase. Copyright 2025 Greater Greenville MLS. All Rights Reserved.
