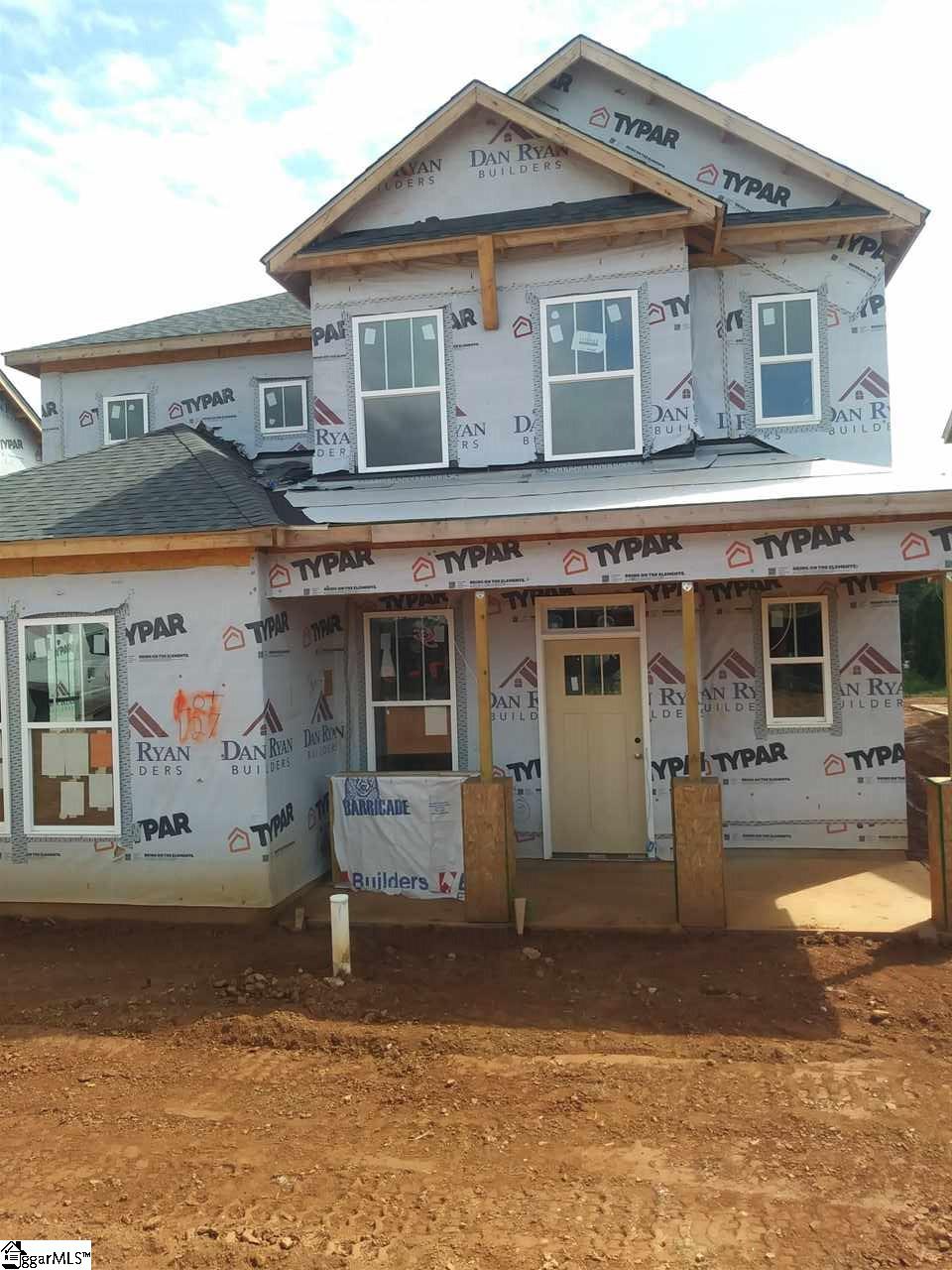
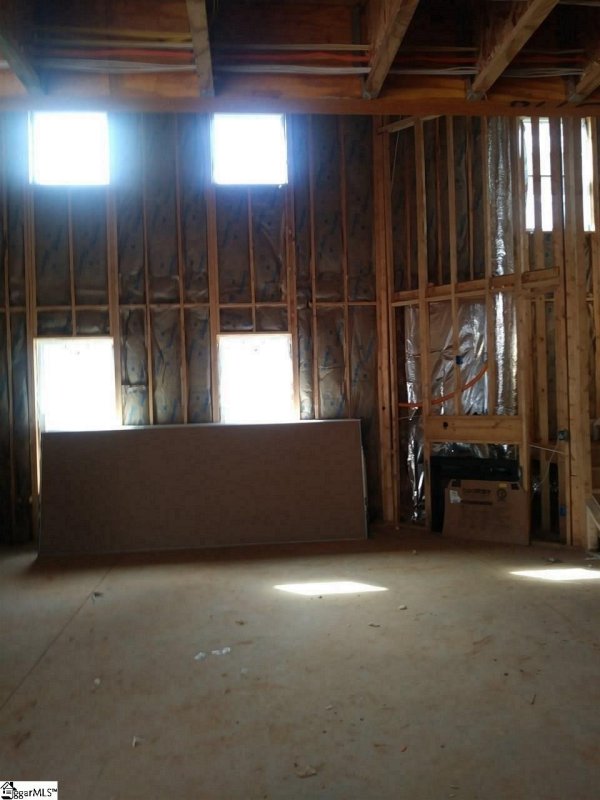
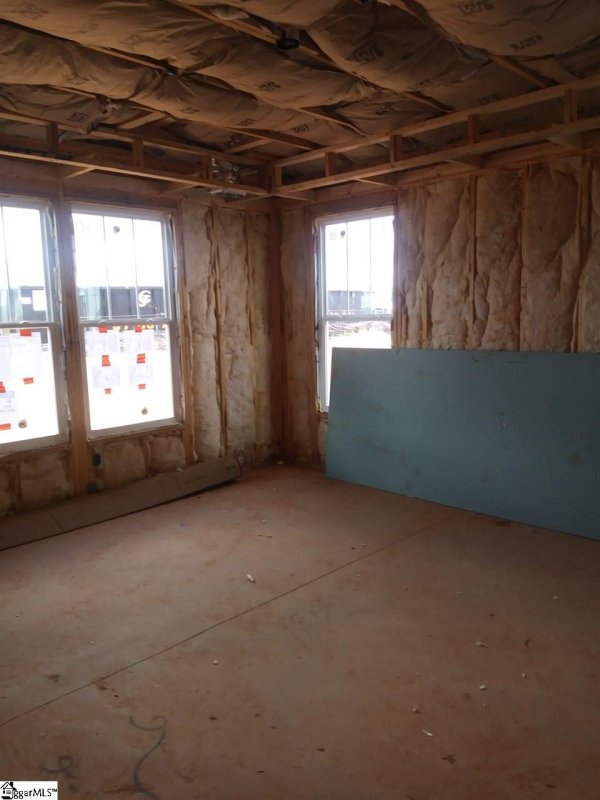
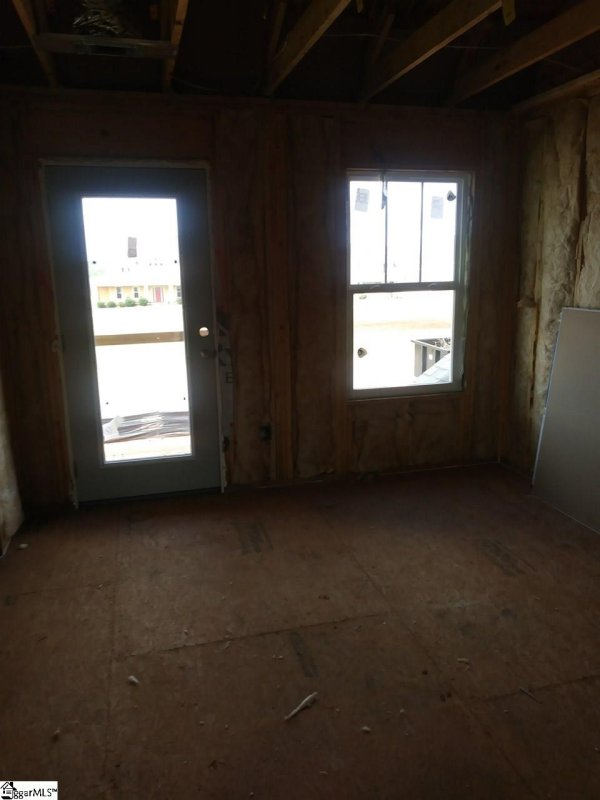
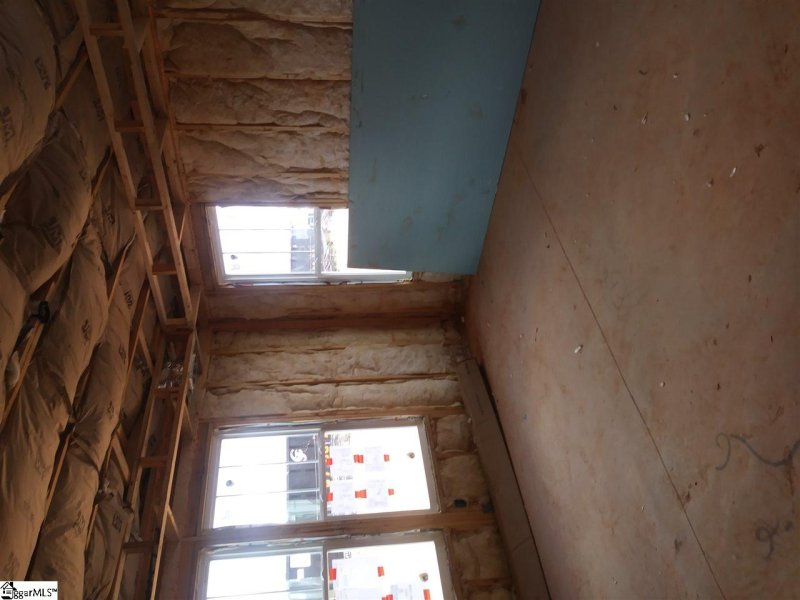
715 Rose Penny Lane in Sunset Summits, Spartanburg, SC
SOLD715 Rose Penny Lane, Spartanburg, SC 29301
$295,300
$295,300
Sale Summary
Sold at asking price • Sold in typical time frame
Does this home feel like a match?
Let us know — it helps us curate better suggestions for you.
Property Highlights
Bedrooms
3
Bathrooms
2
Property Details
This Property Has Been Sold
This property sold 7 years ago and is no longer available for purchase.
View active listings in Sunset Summits →Final opportunity to live in Sunset Summits. A great community located near River Falls Golf Course in Duncan and close proximity to Hwy 85. Community has a Jr.
Time on Site
7 years ago
Property Type
Residential
Year Built
2018
Lot Size
N/A
Price/Sq.Ft.
N/A
HOA Fees
Request Info from Buyer's AgentProperty Details
School Information
Loading map...
Additional Information
Agent Contacts
- Greenville: (864) 757-4000
- Simpsonville: (864) 881-2800
Community & H O A
Room Dimensions
Property Details
Exterior Features
- Balcony
- Patio
Interior Features
- 1st Floor
- Closet Style
- Dryer – Electric Hookup
- Carpet
- Ceramic Tile
- Wood
- Dishwasher
- Disposal
- Stand Alone Range-Gas
- Oven-Self Cleaning
- Oven-Gas
- Microwave-Built In
- 2 Story Foyer
- 2nd Stair Case
- Ceiling Smooth
- Countertops Granite
- Open Floor Plan
- Pantry – Closet
Systems & Utilities
Showing & Documentation
The information is being provided by Greater Greenville MLS. Information deemed reliable but not guaranteed. Information is provided for consumers' personal, non-commercial use, and may not be used for any purpose other than the identification of potential properties for purchase. Copyright 2025 Greater Greenville MLS. All Rights Reserved.
