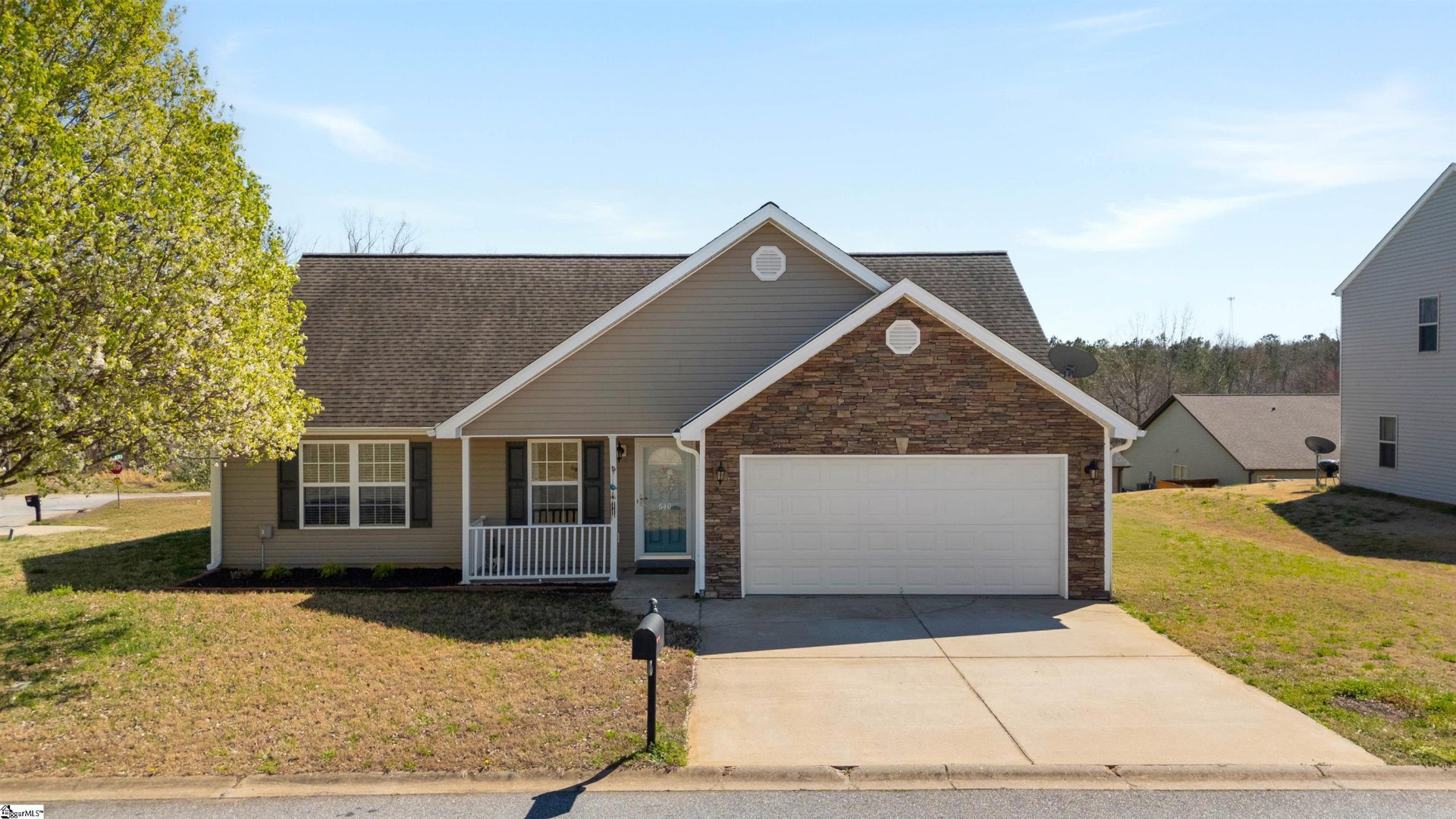
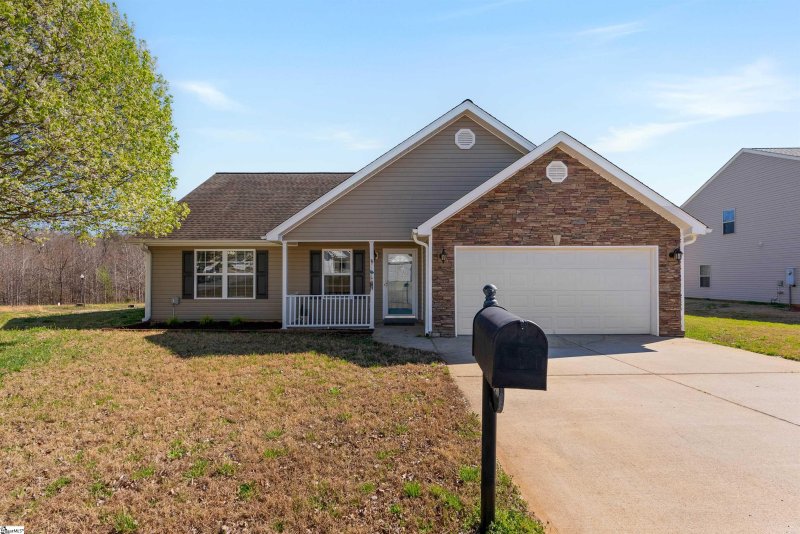
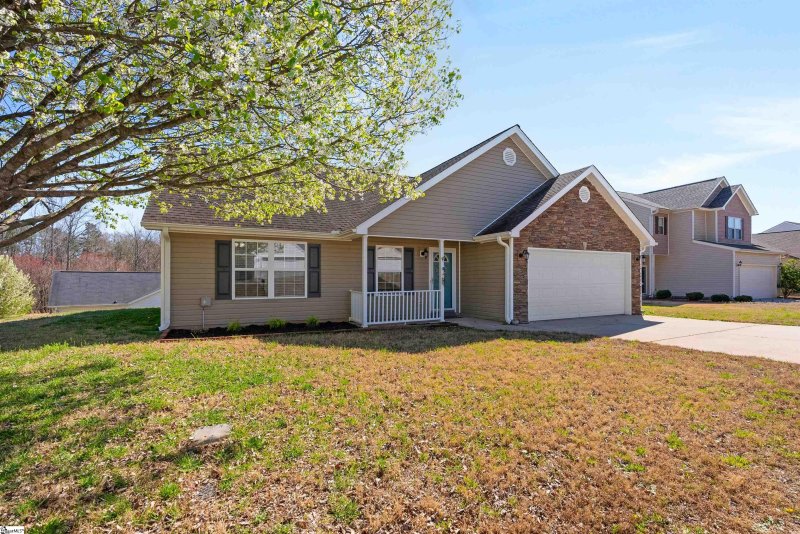
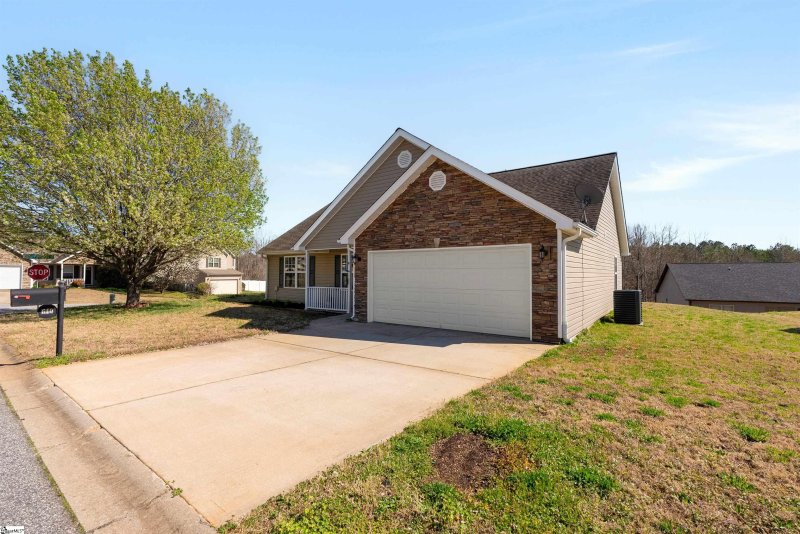
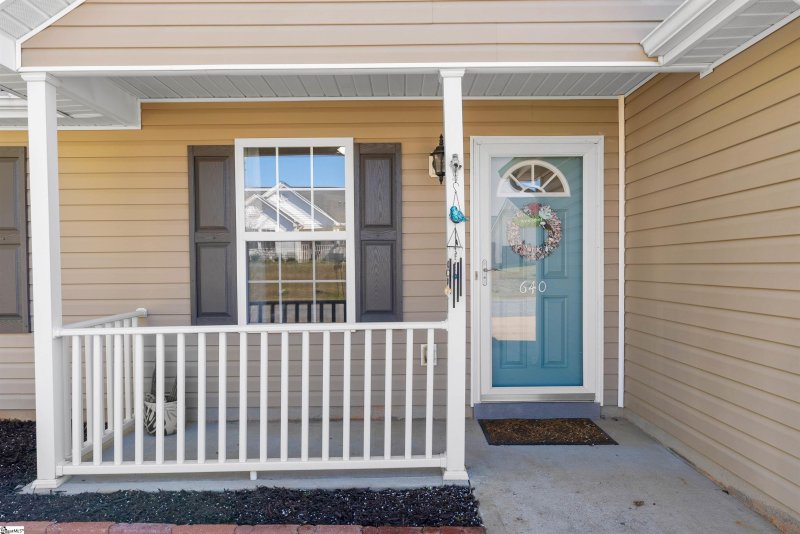
640 Slippery Moss Drive in Shoally Brook, Spartanburg, SC
SOLD640 Slippery Moss Drive, Spartanburg, SC 29303
$249,900
$249,900
Sale Summary
Sold at asking price • Sold in typical time frame
Does this home feel like a match?
Let us know — it helps us curate better suggestions for you.
Property Highlights
Bedrooms
3
Bathrooms
2
Living Area
1,354 SqFt
Property Details
This Property Has Been Sold
This property sold 3 months ago and is no longer available for purchase.
View active listings in Shoally Brook →Move-In Ready Ranch & Full of updates, all on a Spacious Corner Lot! Welcome to 640 Slippery Moss Drive—a beautifully updated ranch-style gem nestled in the desirable Shoally Brook community. This 3-bedroom, 2-bath home effortlessly combines modern updates with everyday comfort, all just minutes from top-rated Boiling Springs schools.
Time on Site
6 months ago
Property Type
Residential
Year Built
2007
Lot Size
9,583 SqFt
Price/Sq.Ft.
$185
HOA Fees
Request Info from Buyer's AgentProperty Details
School Information
Loading map...
Additional Information
Agent Contacts
- Greenville: (864) 757-4000
- Simpsonville: (864) 881-2800
Community & H O A
Room Dimensions
Property Details
Exterior Features
- Brick Veneer-Partial
- Vinyl Siding
- Patio
- Porch-Front
Interior Features
- 1st Floor
- Walk-in
- Dryer – Electric Hookup
- Washer Connection
- Cook Top-Smooth
- Dishwasher
- Disposal
- Refrigerator
- Cook Top-Electric
- Oven-Electric
- Microwave-Built In
- Attic
- Garage
- Attic Stairs Disappearing
- Ceiling 9ft+
- Ceiling Fan
- Ceiling Cathedral/Vaulted
- Open Floor Plan
- Smoke Detector
- Tub-Jetted
- Walk In Closet
- Split Floor Plan
- Countertops – Laminate
- Pantry – Walk In
- Window Trtments-AllRemain
Systems & Utilities
- Electric
- Heat Pump
- Electric
- Heat Pump
Showing & Documentation
- Seller Disclosure
- SQFT Sketch
- Advance Notice Required
- Appointment/Call Center
- Copy Earnest Money Check
- Pre-approve/Proof of Fund
- Signed SDS
- Specified Sales Contract
The information is being provided by Greater Greenville MLS. Information deemed reliable but not guaranteed. Information is provided for consumers' personal, non-commercial use, and may not be used for any purpose other than the identification of potential properties for purchase. Copyright 2025 Greater Greenville MLS. All Rights Reserved.
