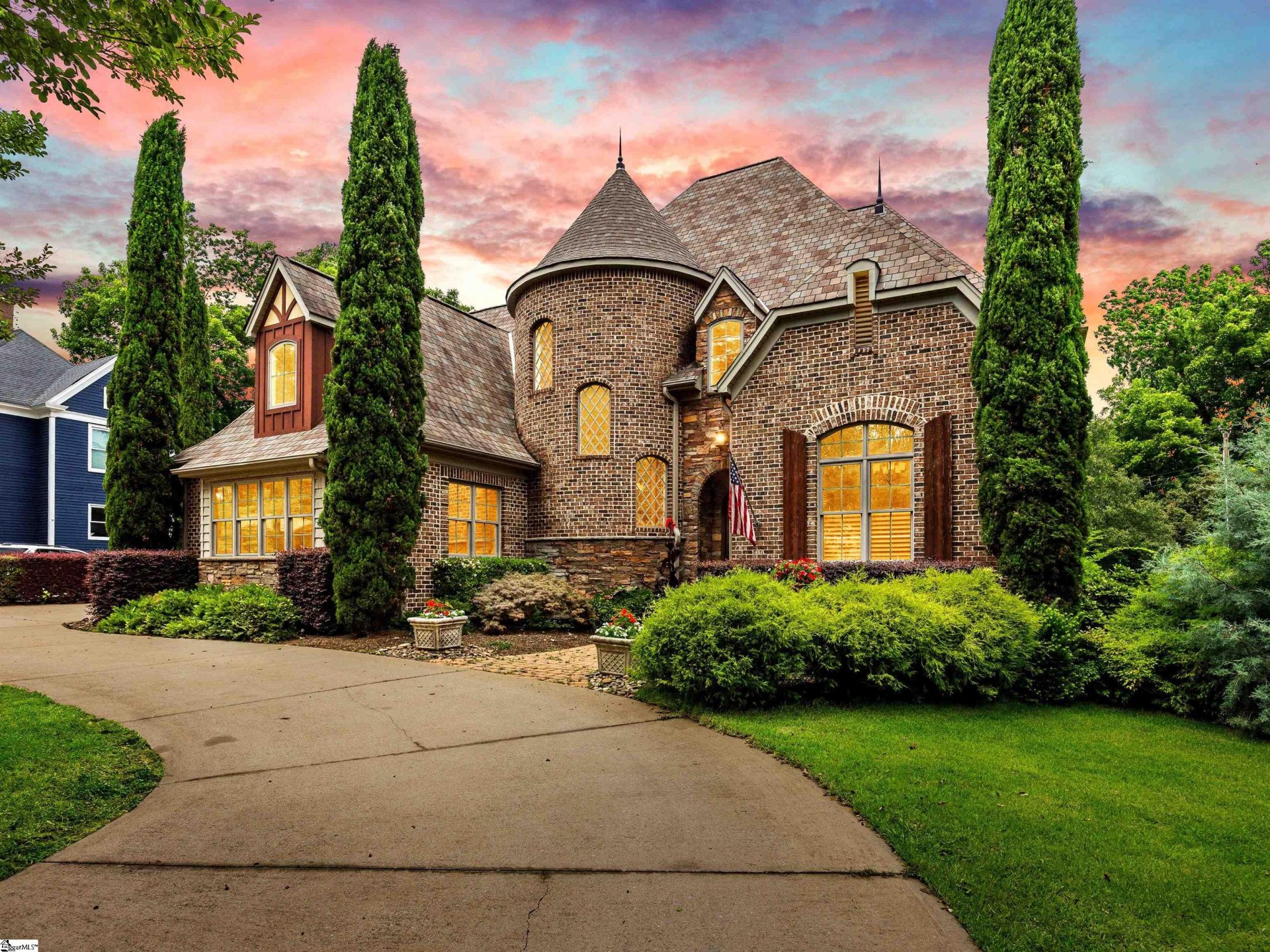
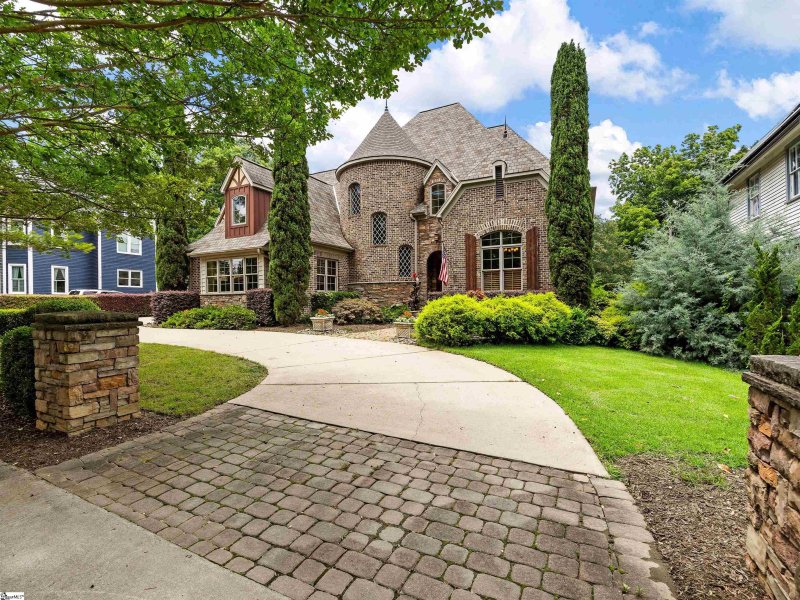
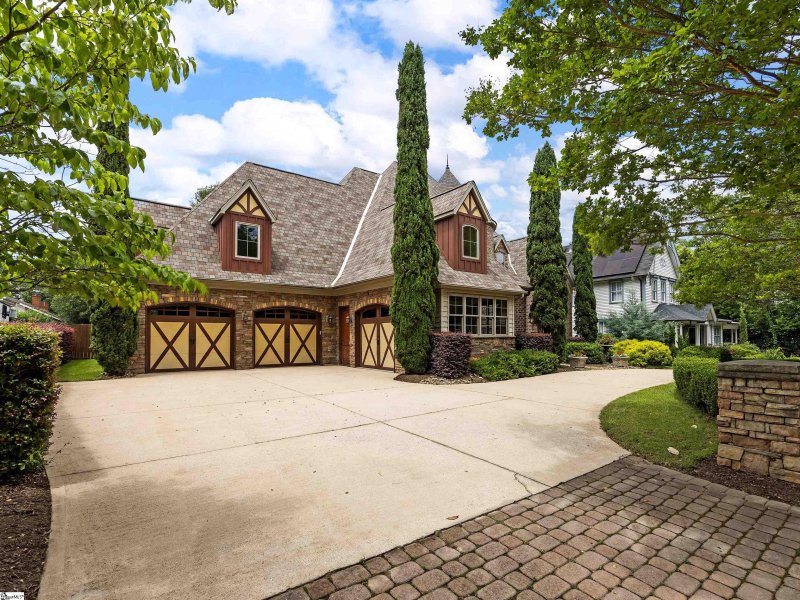
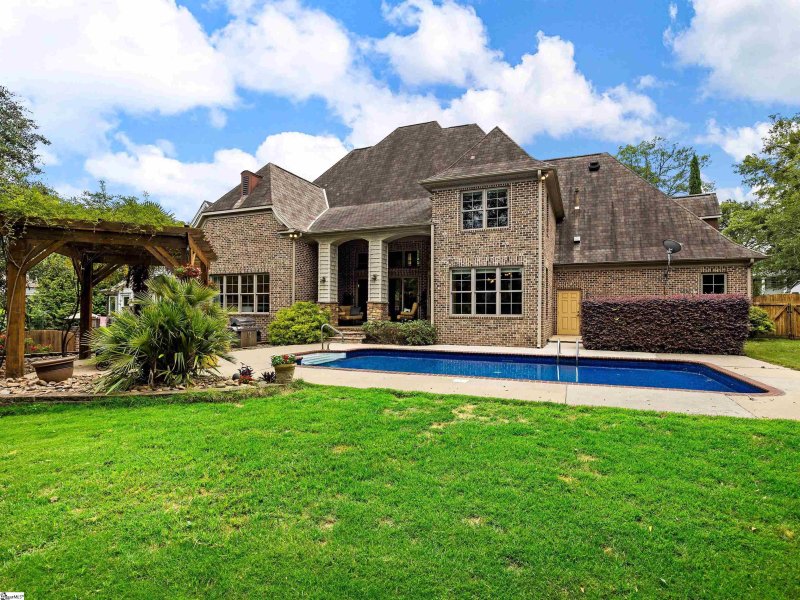
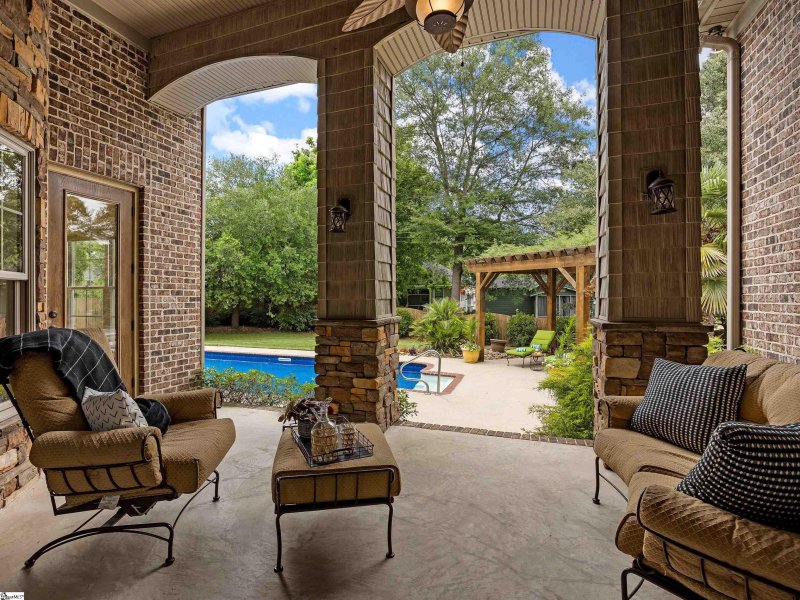

508 Glendalyn Avenue in Converse Heights, Spartanburg, SC
SOLD508 Glendalyn Avenue, Spartanburg, SC 29302
$998,000
$998,000
Sale Summary
Sold below asking price • Extended time on market
Does this home feel like a match?
Let us know — it helps us curate better suggestions for you.
Property Highlights
Bedrooms
4
Bathrooms
3
Living Area
4,216 SqFt
Property Details
This Property Has Been Sold
This property sold 5 months ago and is no longer available for purchase.
View active listings in Converse Heights →Architectural Excellence and Old World Charm located in Historic Converse Heights! From the moment you pull into the circular drive and catch a glimpse, you will be in awe of the European grandeur both inside and out. The oversized courtyard driveway reveals an attached 3 car garage and is surrounded by beautifully designed landscaping leading you up the stone steps.
Time on Site
1 year ago
Property Type
Residential
Year Built
N/A
Lot Size
15,245 SqFt
Price/Sq.Ft.
$237
HOA Fees
Request Info from Buyer's AgentProperty Details
School Information
Additional Information
Region
Agent Contacts
- Greenville: (864) 757-4000
- Simpsonville: (864) 881-2800
Community & H O A
Room Dimensions
Property Details
- Fenced Yard
- Level
- Sidewalk
- Some Trees
Special Features
Exterior Features
- Circular
- Extra Pad
- Paved Concrete
- Brick Veneer-Partial
- Stone
- Patio
- Pool-In Ground
- Sprklr In Grnd-Full Yard
- Porch-Covered Back
Interior Features
- Sink
- 1st Floor
- Walk-in
- Carpet
- Ceramic Tile
- Wood
- Stone
- Cook Top-Smooth
- Dishwasher
- Disposal
- Oven(s)-Wall
- Microwave-Built In
- Attic
- Garage
- Basement
- Laundry
- Office/Study
- Breakfast Area
- Unfinished Space
- 2 Story Foyer
- Bookcase
- Ceiling Cathedral/Vaulted
- Ceiling Trey
- Countertops Granite
- Countertops-Solid Surface
- Tub Garden
- Walk In Closet
- Split Floor Plan
Systems & Utilities
- Gas
- Tankless
- Central Forced
- Electric
- Heat Pump
- Forced Air
- Natural Gas
- Heat Pump
Showing & Documentation
- Seller Disclosure
- Energy Star Docs
- SQFT Sketch
- Appointment/Call Center
- Occupied
- Lockbox-Electronic
- Pre-approve/Proof of Fund
- Signed SDS
The information is being provided by Greater Greenville MLS. Information deemed reliable but not guaranteed. Information is provided for consumers' personal, non-commercial use, and may not be used for any purpose other than the identification of potential properties for purchase. Copyright 2025 Greater Greenville MLS. All Rights Reserved.
