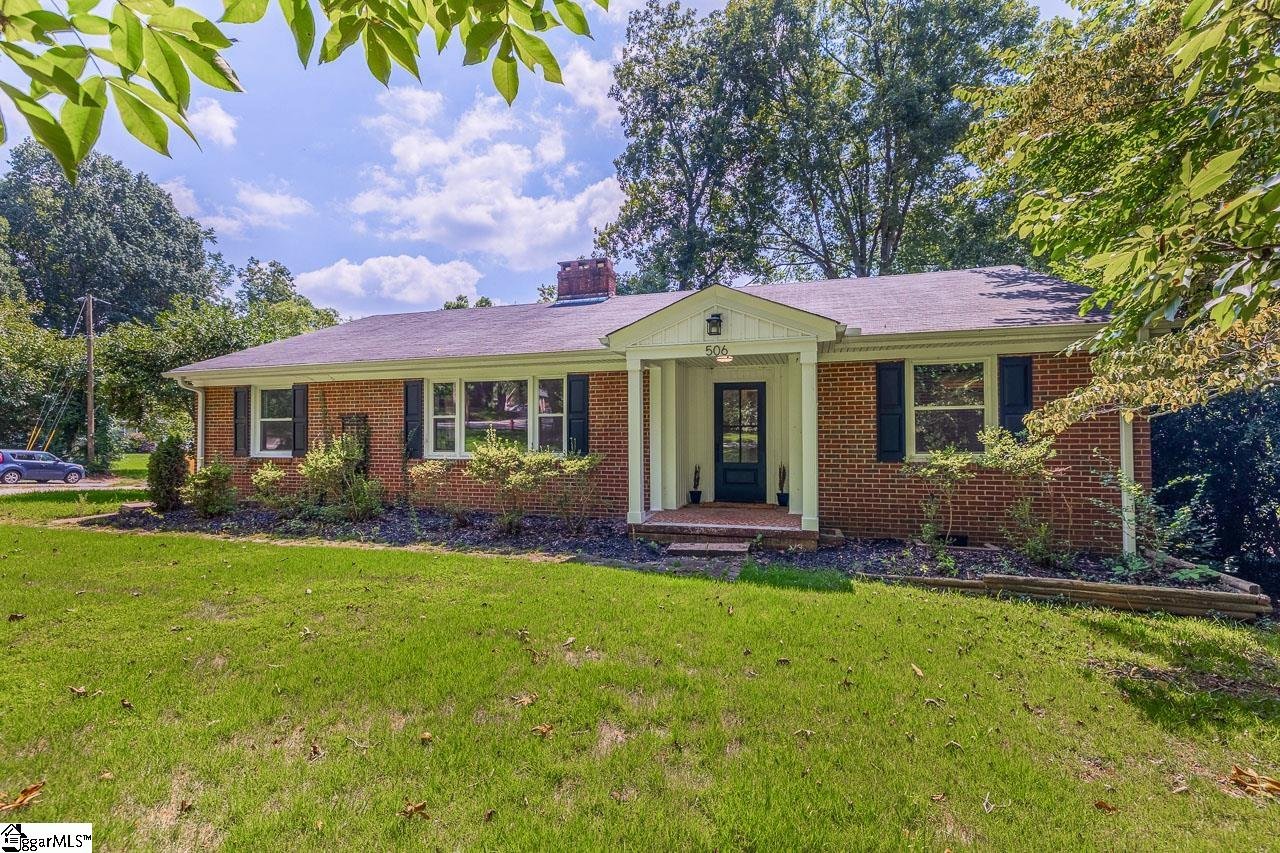
Duncan Park
$305k
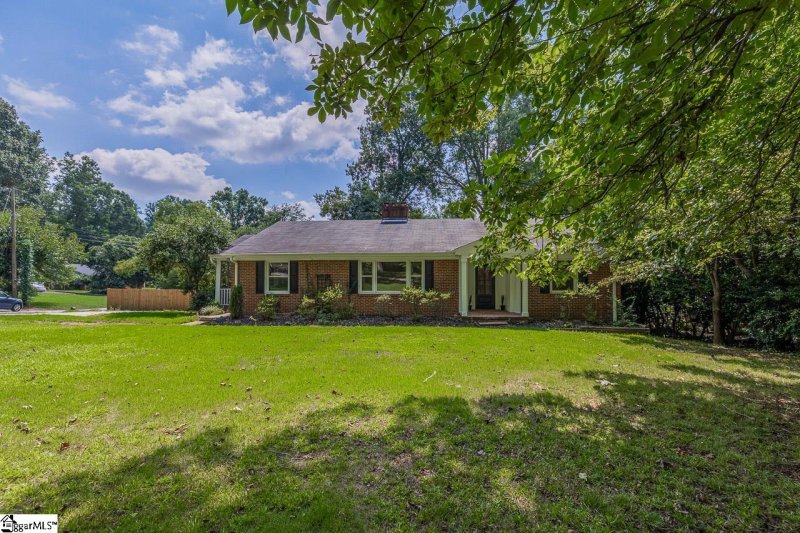
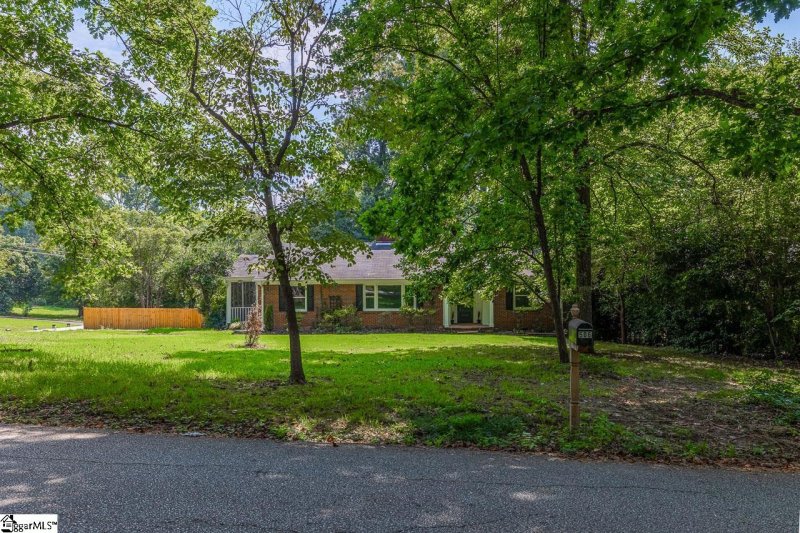
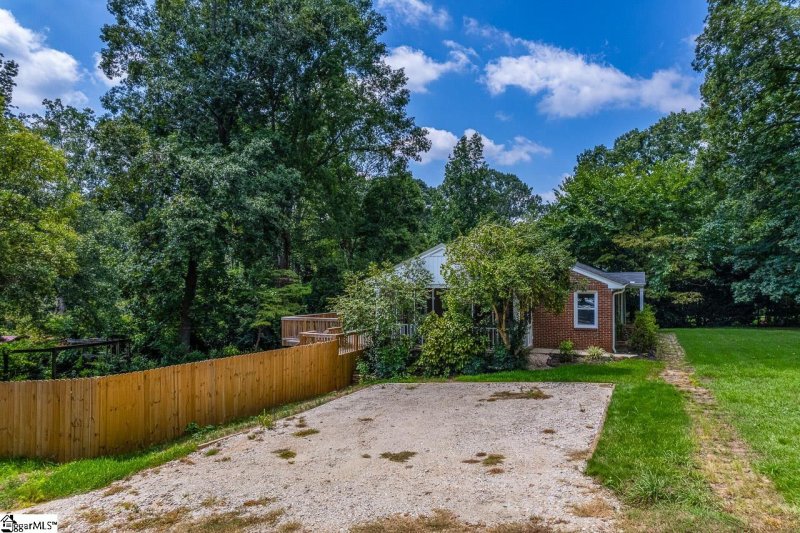
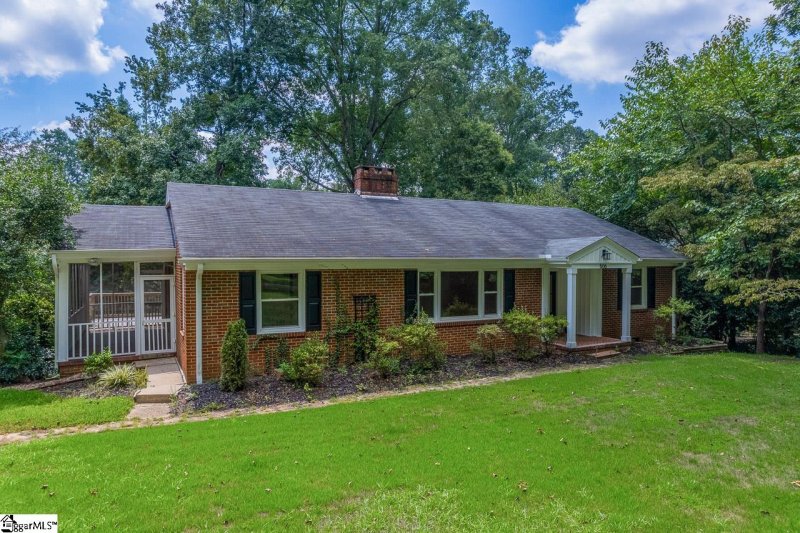
View All46 Photos

Duncan Park
46
$305k
506 Parkview Drive in Duncan Park, Spartanburg, SC
506 Parkview Drive, Spartanburg, SC 29307
$305,000
$305,000
Does this home feel like a match?
Let us know — it helps us curate better suggestions for you.
Property Highlights
Bedrooms
3
Bathrooms
2
Living Area
1,656 SqFt
Property Details
Time on Site
2 months ago
Property Type
Residential
Year Built
1950
Lot Size
20,473 SqFt
Price/Sq.Ft.
$184
HOA Fees
Request Info from Buyer's AgentListing Information
- LocationSpartanburg
- MLS #GVL1567239
- Stories1
- Last UpdatedOctober 3, 2025
Property Details
Bedrooms:
3
Bathrooms:
2
Living Area:
1,656 SqFt
Total Building Area:
1,656 SqFt
Property Sub-Type:
SingleFamilyResidence
Basement:
Yes
Stories:
1
School Information
Elementary:
Ep Todd
Middle:
Carver
High:
Spartanburg
School assignments may change. Contact the school district to confirm.
Additional Information
Region
0
G
1
V
2
L
Agent Contacts
Request Showing
- Greenville: (864) 757-4000
- Simpsonville: (864) 881-2800
Listing Courtesy Of
Parker McGraw of Keller Williams Realty
Community & H O A
H O A
N
Additional Fees
Other/Misc.Fee
Room Dimensions
Kitchen Size
14x12
Bedroom #2 Size
13x14
Bedroom #3 Size
13x14
Dining Room Size
14x12
Living Room Size
20x14
Primary Bedroom Size
13x14
Property Details
County
Spartanburg
Roof Type
Composition Shingle
Foundation
Basement
Home Style
Ranch
Tax I D Number
7-16-12-154.00
Lot Description
Corner
Lot Size Description
1/2 Acre or Less
Square Footage Range
1600-1799
Exterior Features
Driveway
Gravel
Exterior Finish
Brick Veneer-Full
Exterior Features
- Deck
- Porch-Front
- Porch-Screened
- Tilt Out Windows
Interior Features
Laundry
- 1st Floor
- Closet Style
Flooring
- Ceramic Tile
- Wood
Appliances
- Cook Top-Gas
- Dishwasher
- Oven-Gas
Storage Space
Basement
Specialty Rooms
None
Interior Features
- Attic Stairs Permanent
- Bookcase
- Ceiling Fan
- Ceiling Smooth
- Countertops-Solid Surface
- Smoke Detector
- Window Trmnts-Some Remain
- Tub Garden
- Countertops – Laminate
- Pantry – Closet
Number Of Fireplaces
2
Systems & Utilities
Sewer
Public
Water Heater
Electric
Water Source
Public
Cooling System
Electric
Garbage Pickup
Public
Heating System
Natural Gas
Showing & Documentation
Documents On File
- Lead Based Paint Doc.
- Seller Disclosure
Showing Instructions
- Appointment/Call Center
- Show Anytime
- Vacant
- Lockbox-Electronic
- Showing Time
Documents Required With Offer
- Lead Based Paint Letter
- Pre-approve/Proof of Fund
- Signed SDS
- Specified Sales Contract
Lead- Based Paint Disclosure Required
Yes
Residential Property Disclosure Required
Yes
The information is being provided by Greater Greenville MLS. Information deemed reliable but not guaranteed. Information is provided for consumers' personal, non-commercial use, and may not be used for any purpose other than the identification of potential properties for purchase. Copyright 2025 Greater Greenville MLS. All Rights Reserved.
Listing Information
- LocationSpartanburg
- MLS #GVL1567239
- Stories1
- Last UpdatedOctober 3, 2025
