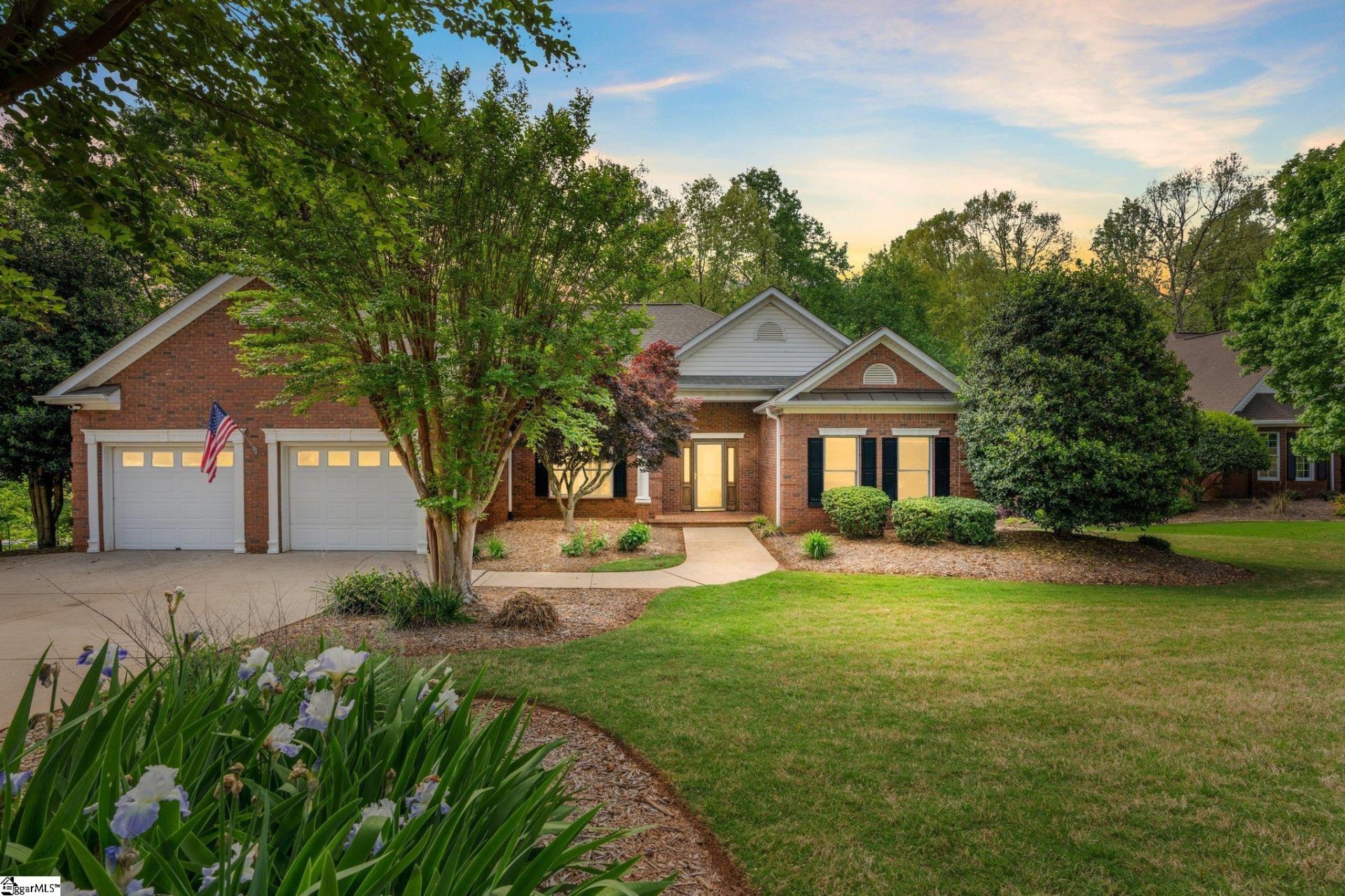
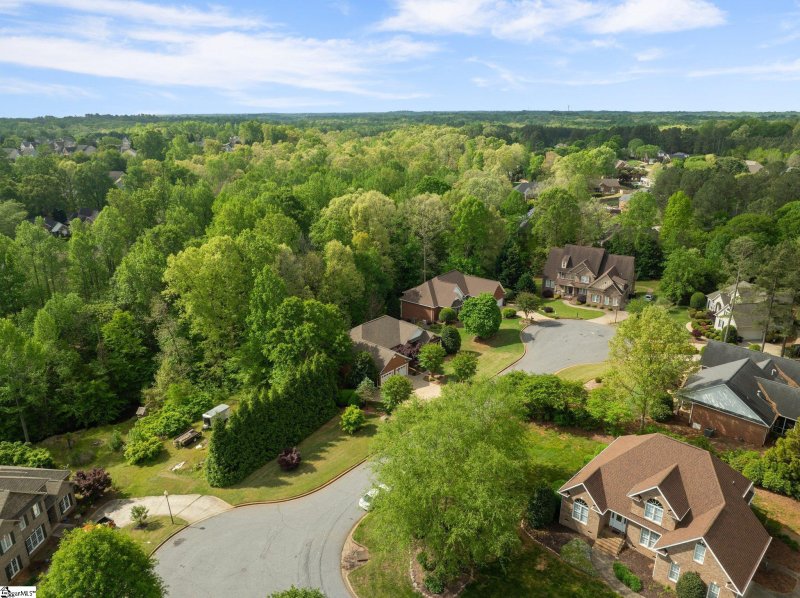
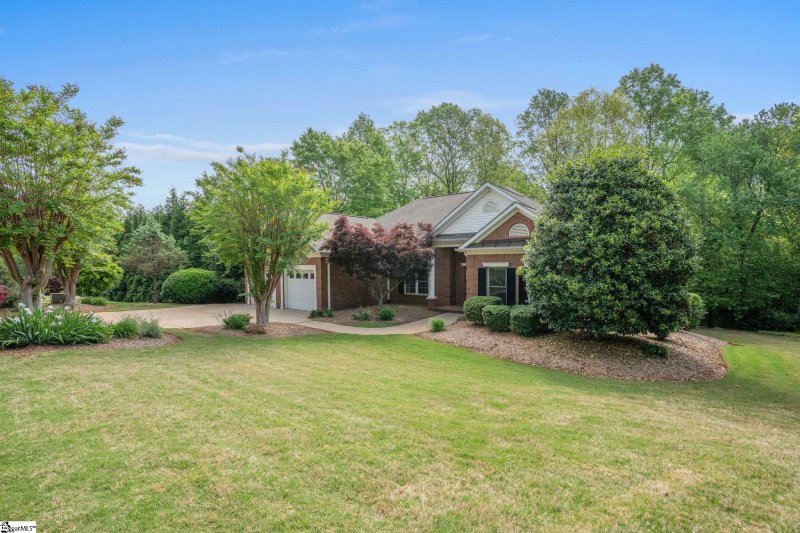
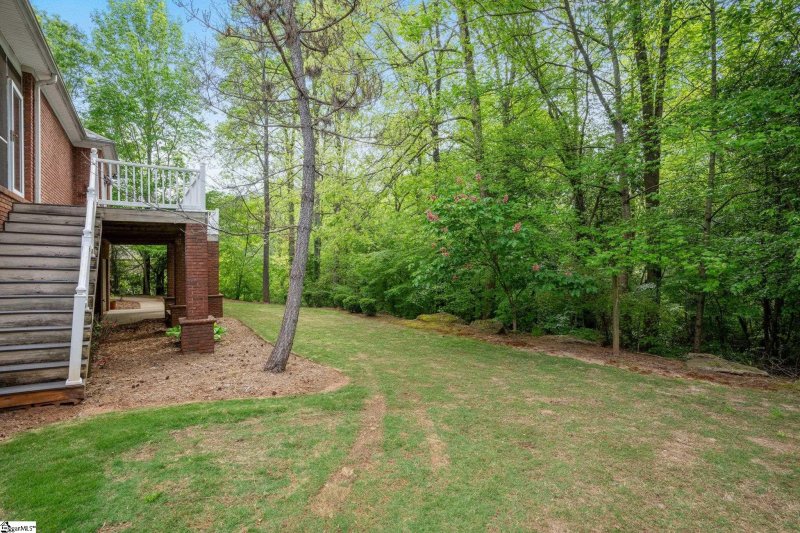
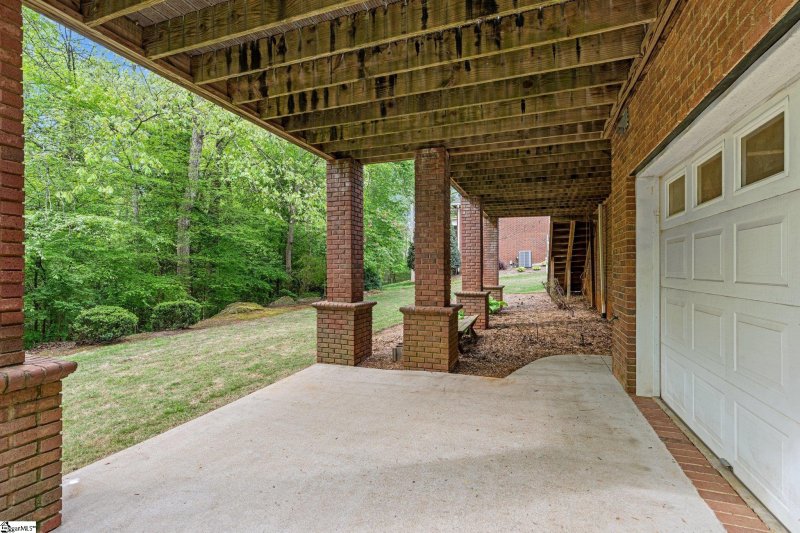
489 S Oakley Lane in Hawkcreek, Spartanburg, SC
SOLD489 S Oakley Lane, Spartanburg, SC 29301
$459,900
$459,900
Sale Summary
Sold below asking price • Sold in typical time frame
Does this home feel like a match?
Let us know — it helps us curate better suggestions for you.
Property Highlights
Bedrooms
3
Bathrooms
3
Property Details
This Property Has Been Sold
This property sold 1 year ago and is no longer available for purchase.
View active listings in Hawkcreek →Stately 3-Bedroom with 3.5 baths Mendell Hawkin’s build that offers a main level living with full walk-out basement and massive workshop! Nestled in the sought-after Hawk Creek Meadows subdivision, this home offers an open floor plan with optimal flow for entertaining and everyday living.
Time on Site
1 year ago
Property Type
Residential
Year Built
2001
Lot Size
20,908 SqFt
Price/Sq.Ft.
N/A
HOA Fees
Request Info from Buyer's AgentProperty Details
School Information
Loading map...
Additional Information
Agent Contacts
- Greenville: (864) 757-4000
- Simpsonville: (864) 881-2800
Community & H O A
Room Dimensions
Property Details
- Sump Pump
- Basement
- Creek
- Fenced Yard
- Level
- Some Trees
- Underground Utilities
Exterior Features
- Extra Pad
- Paved Concrete
- Brick Veneer-Partial
- Brick Veneer-Full
- Deck
- Patio
- Porch-Front
- Porch-Screened
- Porch-Other
- Tilt Out Windows
Interior Features
- 1st Floor
- Closet Style
- Dryer – Electric Hookup
- Washer Connection
- Carpet
- Ceramic Tile
- Wood
- Compactor
- Cook Top-Smooth
- Dishwasher
- Disposal
- Oven(s)-Wall
- Refrigerator
- Microwave-Built In
- Attic
- Garage
- Other/See Remarks
- Basement
- Comb Liv & Din Room
- Laundry
- Office/Study
- Workshop
- Bonus Room/Rec Room
- Attic
- Breakfast Area
- Unfinished Space
- Attic Stairs Disappearing
- Bookcase
- Ceiling 9ft+
- Ceiling Fan
- Ceiling Cathedral/Vaulted
- Ceiling Smooth
- Countertops-Solid Surface
- Open Floor Plan
- Tub-Jetted
- Tub Garden
- Walk In Closet
- Split Floor Plan
Systems & Utilities
Showing & Documentation
- Advance Notice Required
- Appointment/Call Center
- Vacant
- Lockbox-Electronic
- Copy Earnest Money Check
- Pre-approve/Proof of Fund
- Signed SDS
The information is being provided by Greater Greenville MLS. Information deemed reliable but not guaranteed. Information is provided for consumers' personal, non-commercial use, and may not be used for any purpose other than the identification of potential properties for purchase. Copyright 2025 Greater Greenville MLS. All Rights Reserved.
