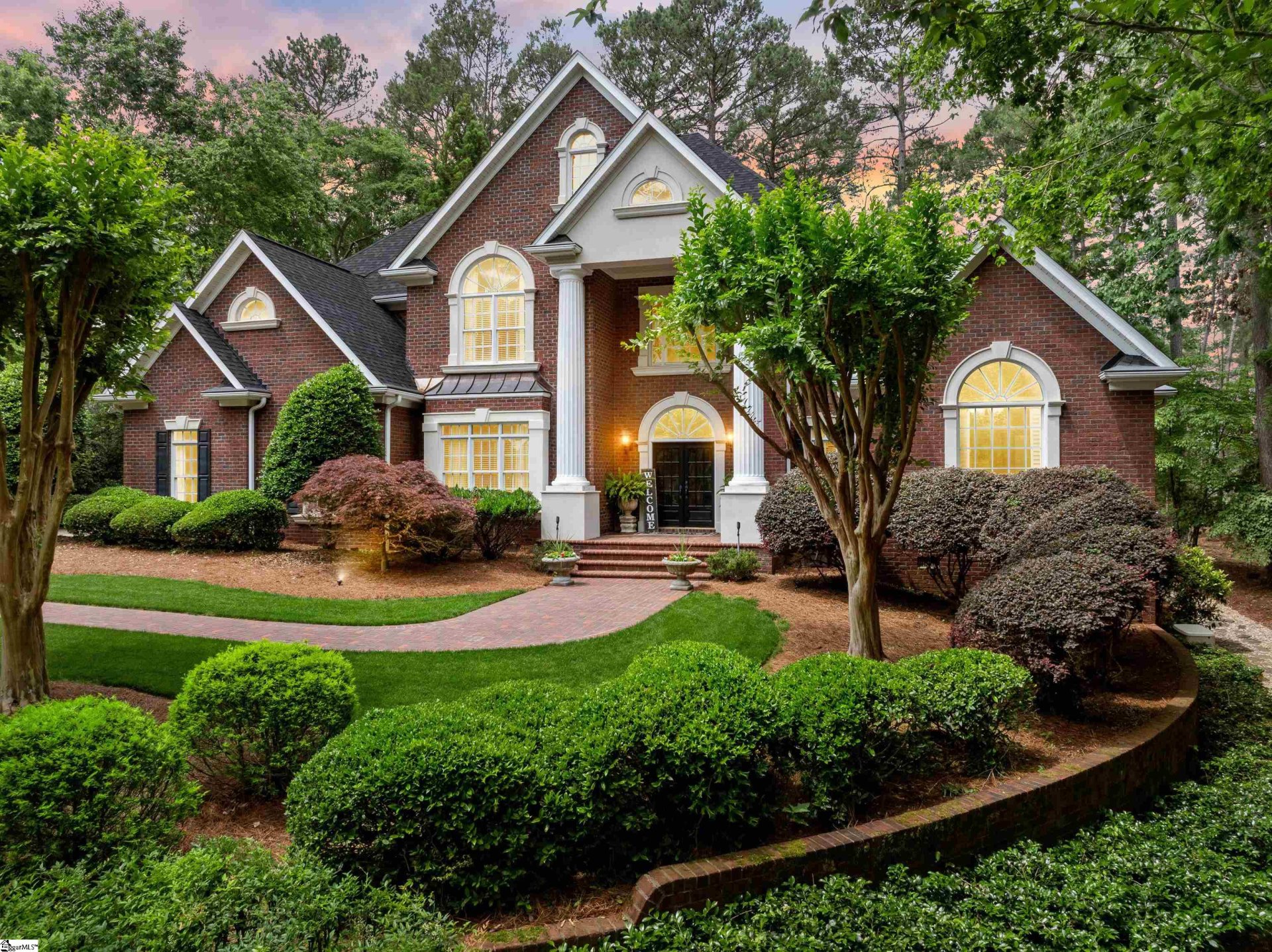
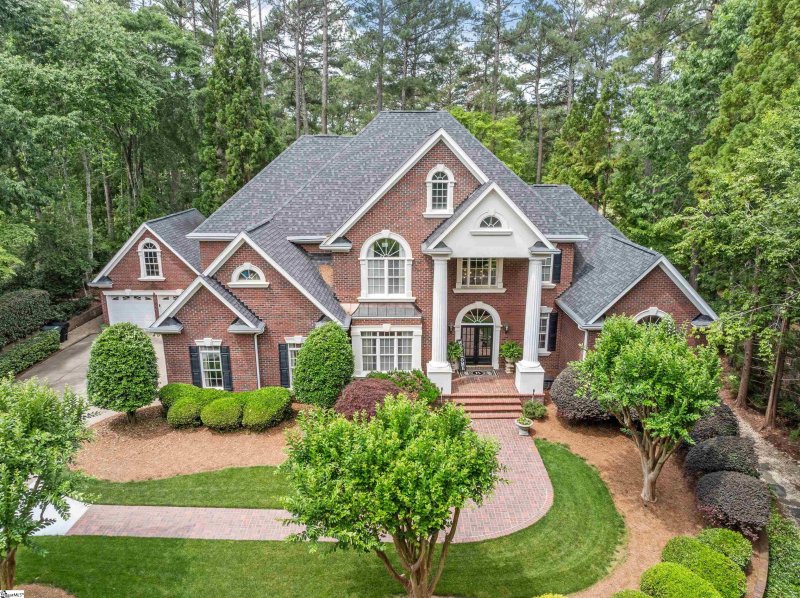
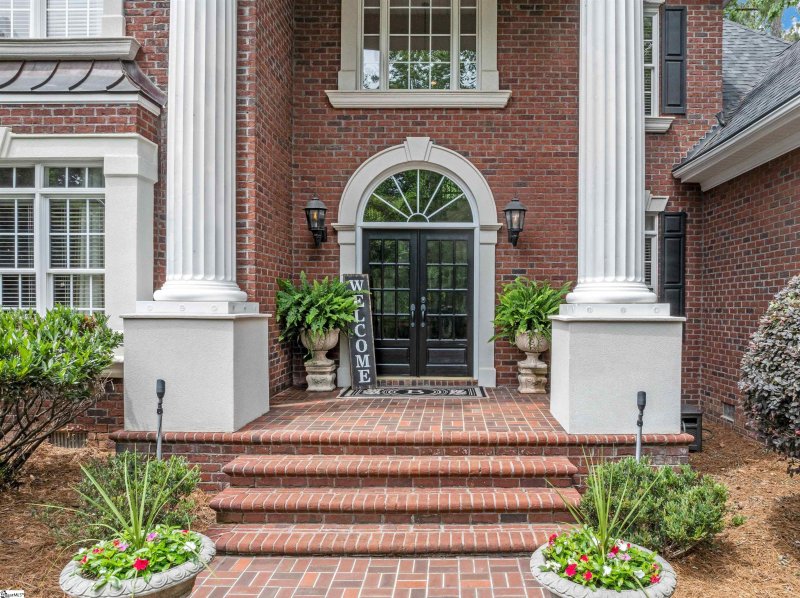
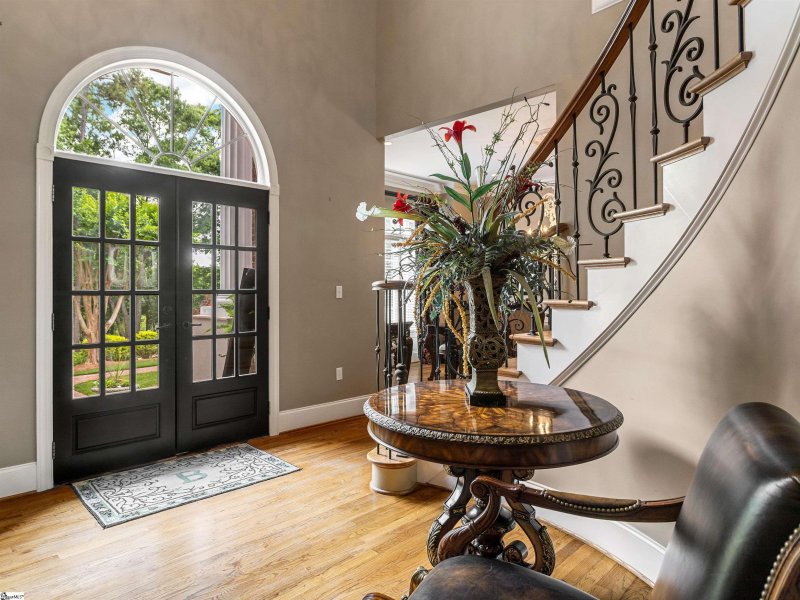
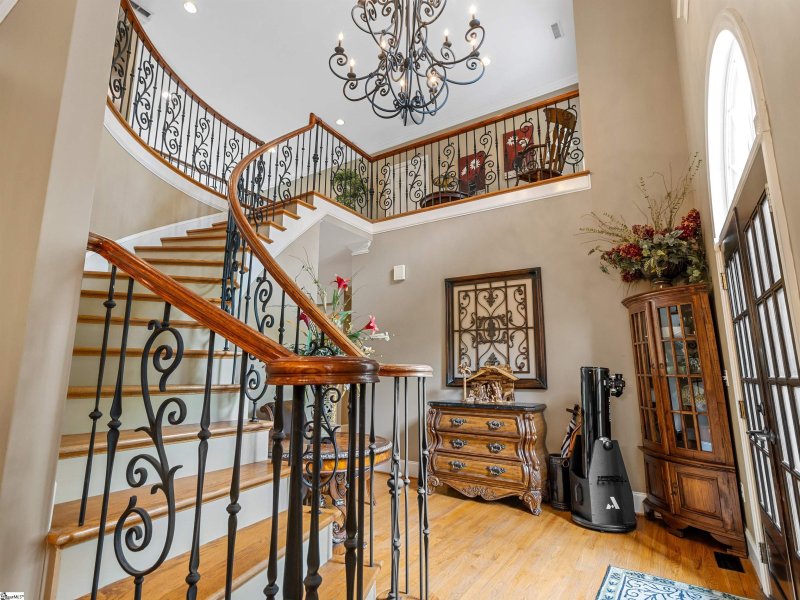

Luxury Golf Estate on 12th Hole in Prestigious SC Community
458 Carolina Club Drive, Spartanburg, SC 29306-6608
$1,390,000
$1,390,000
Does this home feel like a match?
Let us know — it helps us curate better suggestions for you.
Property Highlights
Bedrooms
4
Bathrooms
5
Living Area
5,481 SqFt
Property Details
Executive Estate on the 12th Hole - 458 Carolina Drive is located in Carolina Country Club. Come and discover the timeless elegance and unmatched golf course living at 458 Carolina Drive, a luxury brick home. This estate is perfectly situated on the 12th hole, Par 3, of the prestigious Carolina Country Club.
Time on Site
5 months ago
Property Type
Residential
Year Built
2000
Lot Size
41,817 SqFt
Price/Sq.Ft.
$254
HOA Fees
Request Info from Buyer's AgentProperty Details
School Information
Additional Information
Region
Agent Contacts
- Greenville: (864) 757-4000
- Simpsonville: (864) 881-2800
Community & H O A
Room Dimensions
Property Details
- Level
- On Golf Course
- Sidewalk
- Sloped
- Some Trees
- Underground Utilities
- Wooded
Special Features
- Kitchen/Kitchenette
- Main Level
Exterior Features
- Extra Pad
- Paved Concrete
- Patio
- Vinyl/Aluminum Trim
- Outdoor Fireplace
- Generator
- Porch-Covered Back
- Under Ground Irrigation
Interior Features
- Sink
- 1st Floor
- Walk-in
- Dryer – Electric Hookup
- Washer Connection
- Ceramic Tile
- Wood
- Cook Top-Gas
- Dishwasher
- Oven-Self Cleaning
- Oven-Electric
- Ice Machine
- Double Oven
- Warming Drawer
- Microwave-Built In
- Wood Stove
- Attic
- Garage
- Office/Study
- Bonus Room/Rec Room
- 2nd Kitchen/Kitchenette
- Breakfast Area
Systems & Utilities
- Gas
- Tankless
- Electric
- Multi-Units
- Heat Pump
- Electric
- Gas Available
- Multi-Units
- Natural Gas
- Heat Pump
Showing & Documentation
- Advance Notice Required
- Appointment/Call Center
- Occupied
- Lockbox-Electronic
- Copy Earnest Money Check
- Pre-approve/Proof of Fund
- Signed SDS
The information is being provided by Greater Greenville MLS. Information deemed reliable but not guaranteed. Information is provided for consumers' personal, non-commercial use, and may not be used for any purpose other than the identification of potential properties for purchase. Copyright 2025 Greater Greenville MLS. All Rights Reserved.
