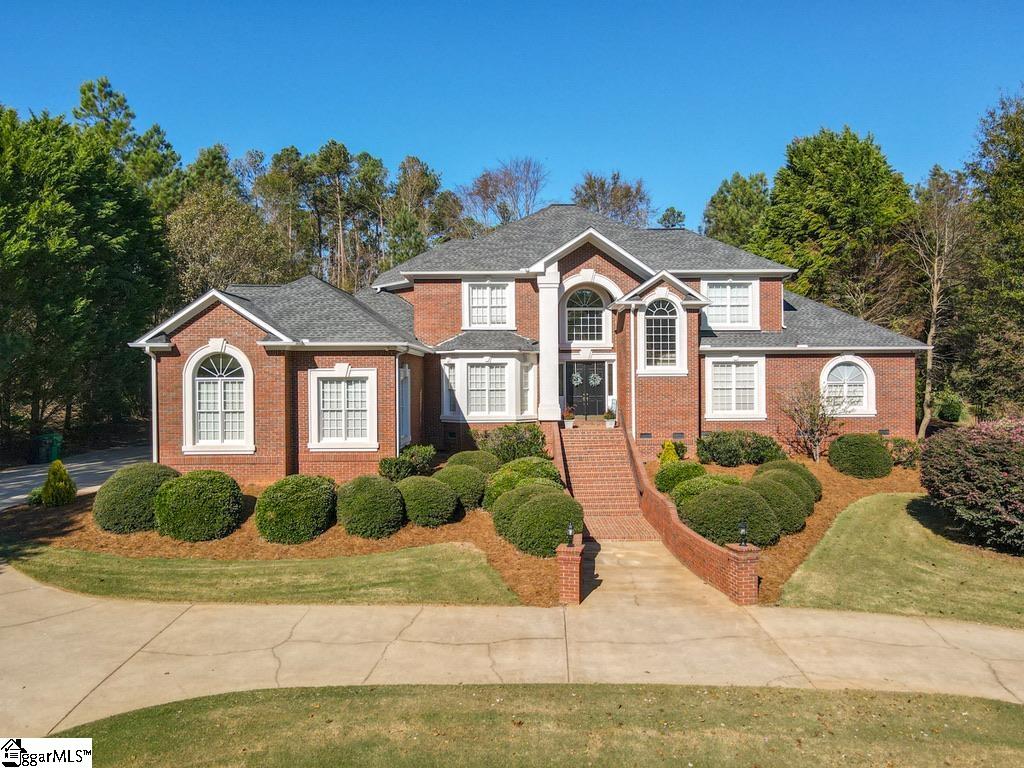
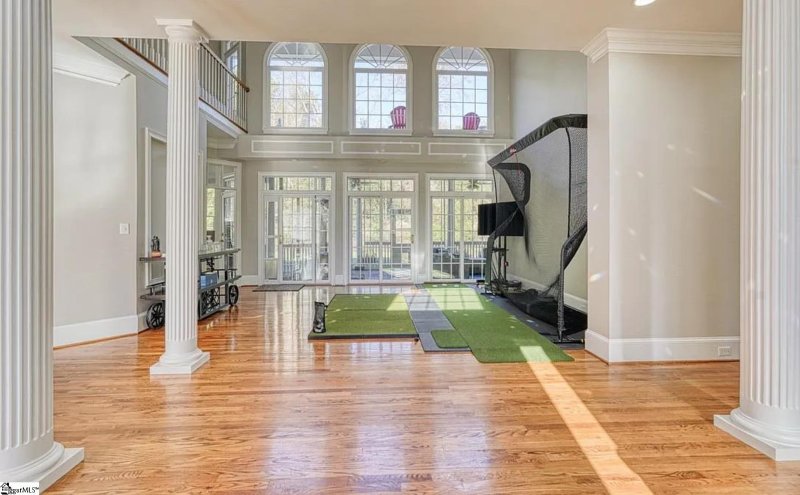
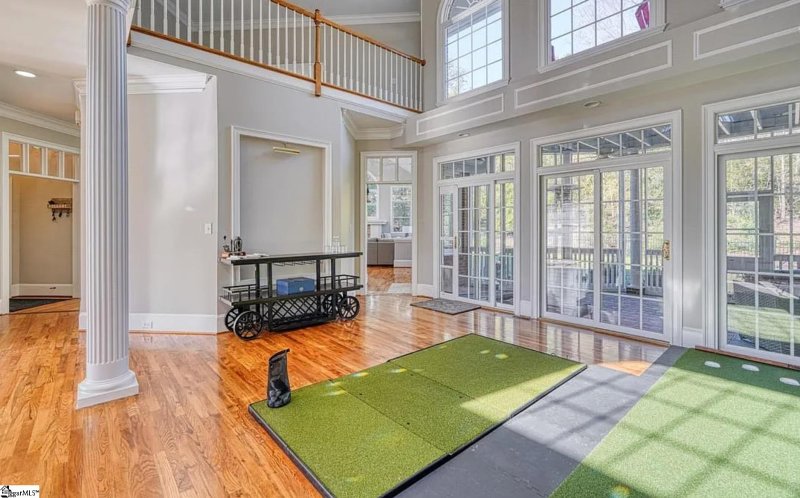
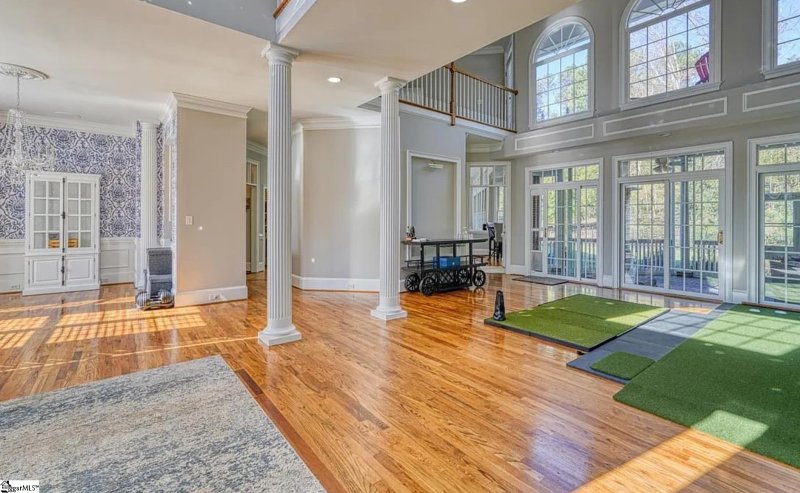
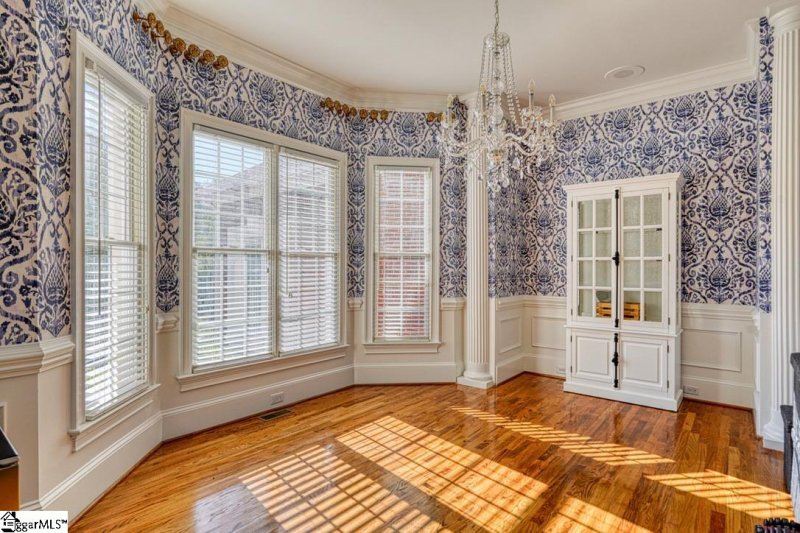

Stunning Nearly 5000 Sq Ft Home in Carolina Country Club
SOLD340 Hidden Creek Circle, Spartanburg, SC 29306
$824,900
$824,900
Sale Summary
Sold below asking price • Sold slightly slower than average
Does this home feel like a match?
Let us know — it helps us curate better suggestions for you.
Property Highlights
Bedrooms
4
Bathrooms
4
Living Area
4,729 SqFt
Property Details
This Property Has Been Sold
This property sold 2 months ago and is no longer available for purchase.
View active listings in Carolina Country Club →*BACK ON THE MARKET AT NO FAULT TO THE SELLER* Welcome to this stunning 4 bedroom/4.5 bathroom nearly 5000 sq ft home nestled on a spacious +/-.74 acre lot in the prestigious Carolina Country Club.
Time on Site
5 months ago
Property Type
Residential
Year Built
N/A
Lot Size
32,234 SqFt
Price/Sq.Ft.
$174
HOA Fees
Request Info from Buyer's AgentProperty Details
School Information
Additional Information
Region
Agent Contacts
- Greenville: (864) 757-4000
- Simpsonville: (864) 881-2800
Community & H O A
Room Dimensions
Property Details
- Fenced Yard
- Level
- Sloped
- Some Trees
- Underground Utilities
Exterior Features
- Circular
- Extra Pad
- Paved Concrete
- Balcony
- Porch-Front
- Porch-Screened
- Under Ground Irrigation
Interior Features
- 1st Floor
- Walk-in
- Dryer – Electric Hookup
- Washer Connection
- Carpet
- Ceramic Tile
- Wood
- Cook Top-Dwn Draft
- Cook Top-Gas
- Dishwasher
- Disposal
- Oven(s)-Wall
- Double Oven
- Attic
- Garage
- Loft
- Office/Study
- Other/See Remarks
- Bonus Room/Rec Room
- Breakfast Area
- 2 Story Foyer
- 2nd Stair Case
- Bookcase
- Ceiling 9ft+
- Ceiling Fan
- Ceiling Cathedral/Vaulted
- Ceiling Smooth
- Ceiling Trey
- Countertops-Solid Surface
- Open Floor Plan
- Tub Garden
- Walk In Closet
- Wet Bar
- Countertops-Ceramic Tile
Systems & Utilities
- Gas
- Multiple Units
- Forced Air
- Multi-Units
Showing & Documentation
- Advance Notice Required
- Appointment/Call Center
The information is being provided by Greater Greenville MLS. Information deemed reliable but not guaranteed. Information is provided for consumers' personal, non-commercial use, and may not be used for any purpose other than the identification of potential properties for purchase. Copyright 2025 Greater Greenville MLS. All Rights Reserved.
