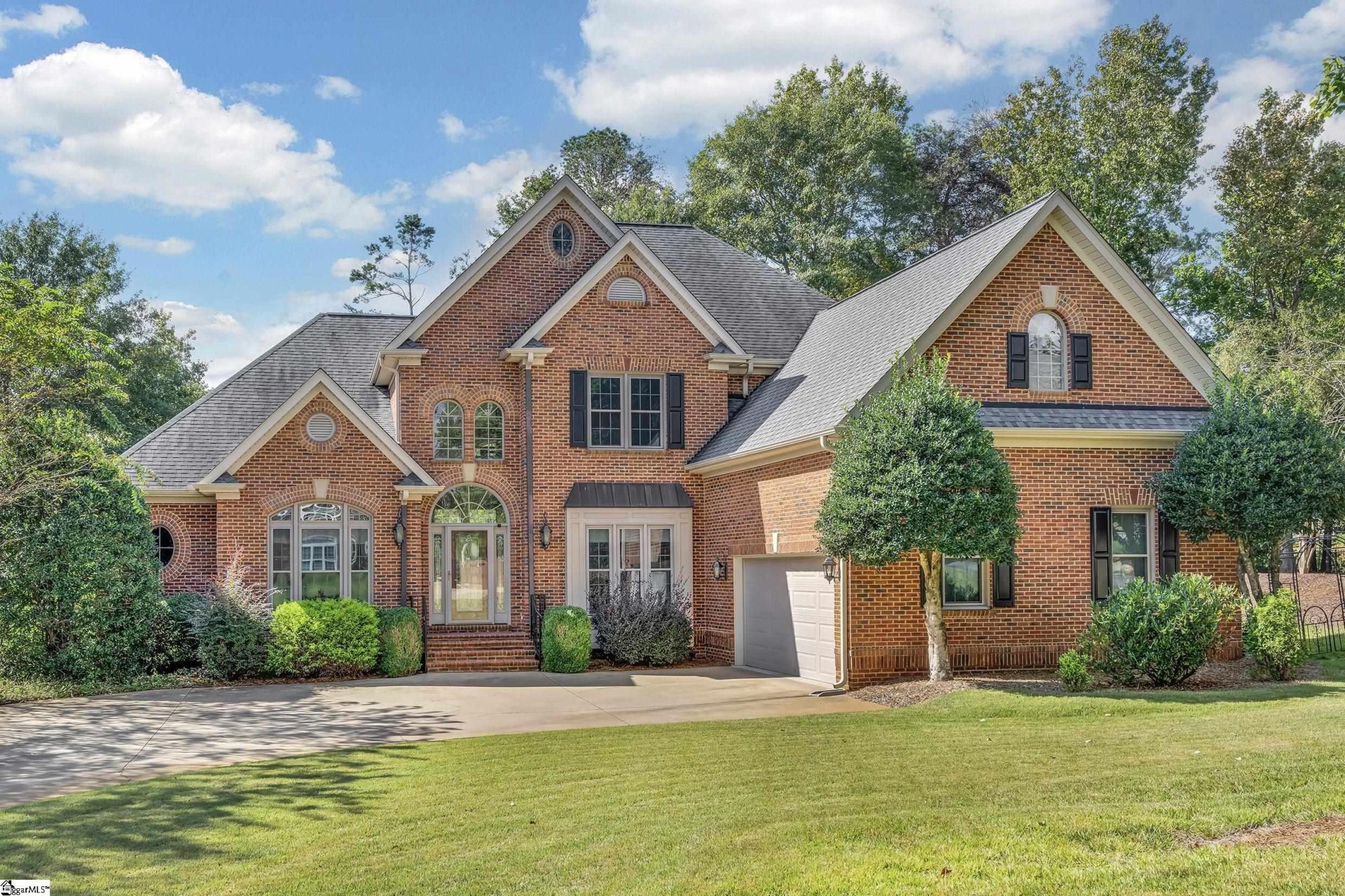
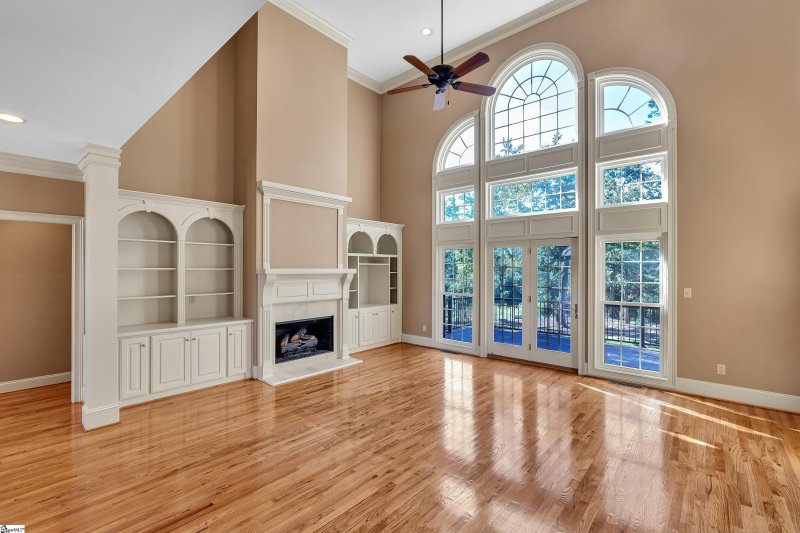
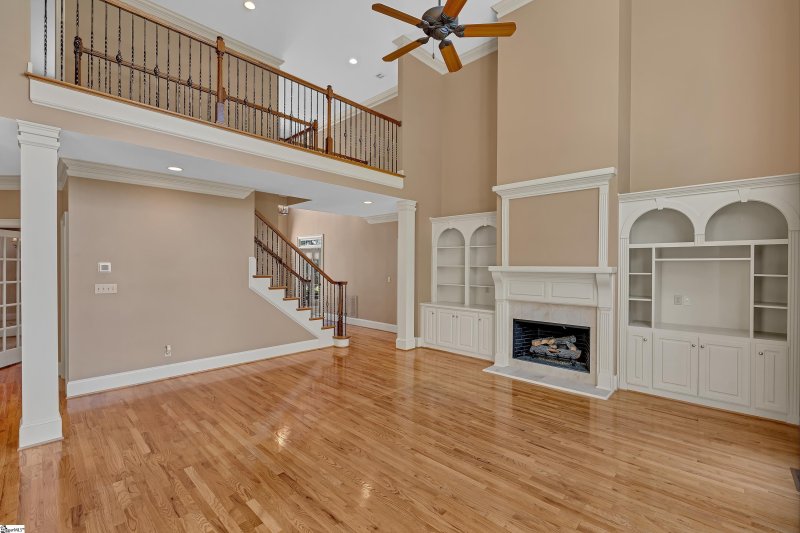
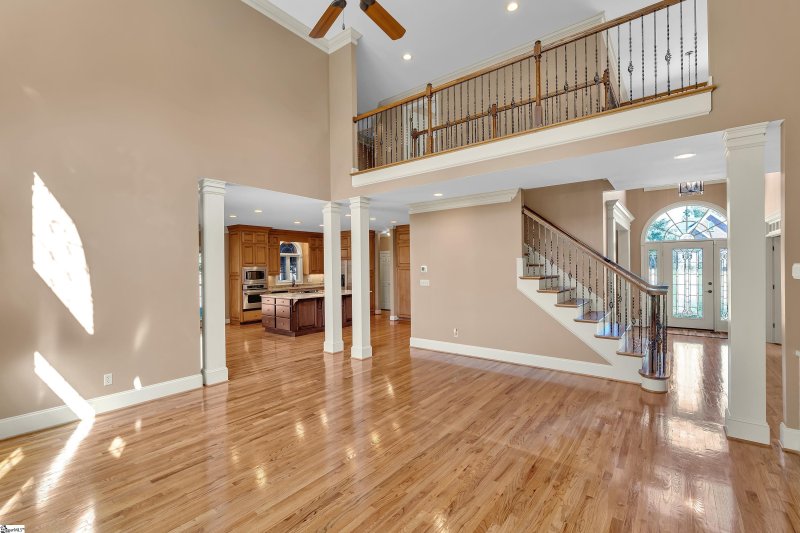
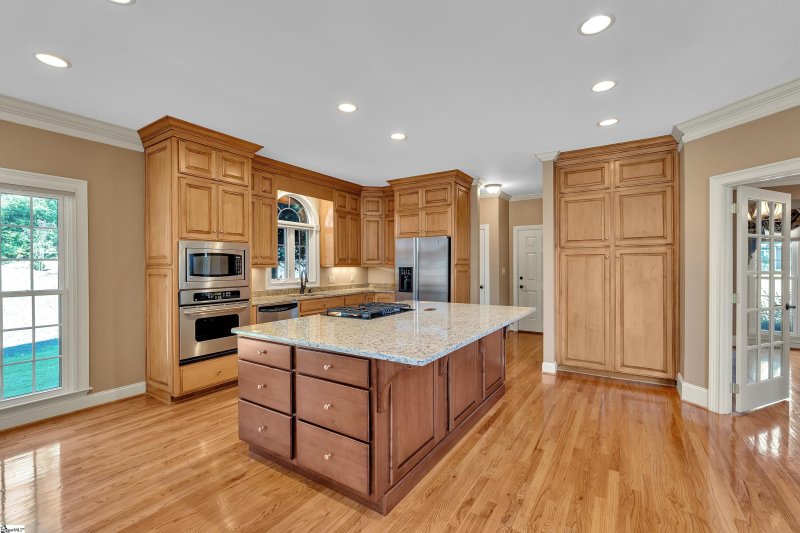

310 Hidden Creek Circle in Carolina Country Club, Spartanburg, SC
310 Hidden Creek Circle, Spartanburg, SC 29306
$895,000
$895,000
Does this home feel like a match?
Let us know — it helps us curate better suggestions for you.
Property Highlights
Bedrooms
5
Bathrooms
4
Living Area
5,289 SqFt
Property Details
Located within the prestigious gated community of Carolina Country Club, this stately all-brick home built in 2004 provides over 5200 SF of beautifully finished living space across three levels. Designed for both elegance and comfort, the OPEN FLOOR PLAN on the MAIN LEVEL showcases a spacious two-story foyer, great room with elongated windows and fireplace, formal dining room, kitchen with breakfast space, private office, and sunroom which together bathe the home in natural light. The MAIN LEVEL PRIMARY SUITE features a large bedroom with box tray ceiling and luxury bath with dual vanities, jetted soaking tub, separate shower, and two generous closets.
Time on Site
4 weeks ago
Property Type
Residential
Year Built
2004
Lot Size
25,264 SqFt
Price/Sq.Ft.
$169
HOA Fees
Request Info from Buyer's AgentProperty Details
School Information
Additional Information
Region
Agent Contacts
- Greenville: (864) 757-4000
- Simpsonville: (864) 881-2800
Community & H O A
Room Dimensions
Property Details
- Basement
- Dehumidifier
- Level
- Some Trees
- Underground Utilities
Exterior Features
- Deck
- Patio
- Porch-Enclosed
- Some Storm Windows
- Tilt Out Windows
- Vinyl/Aluminum Trim
- Windows-Insulated
Interior Features
- Sink
- 1st Floor
- Walk-in
- Dryer – Electric Hookup
- Washer Connection
- Carpet
- Ceramic Tile
- Wood
- Cook Top-Dwn Draft
- Cook Top-Gas
- Dishwasher
- Disposal
- Dryer
- Oven-Self Cleaning
- Oven-Convection
- Oven(s)-Wall
- Refrigerator
- Oven-Electric
- Ice Machine
- Microwave-Built In
- Microwave-Convection
- Attic
- Garage
- Basement
- Laundry
- Media Room/Home Theater
- Office/Study
- Sun Room
- Bonus Room/Rec Room
- Breakfast Area
- 2 Story Foyer
- Attic Stairs Disappearing
- Bookcase
- Cable Available
- Ceiling 9ft+
- Ceiling Fan
- Ceiling Cathedral/Vaulted
- Ceiling Smooth
- Ceiling Trey
- Countertops Granite
- Open Floor Plan
- Sky Lights
- Smoke Detector
- Window Trmnts-Some Remain
- Tub-Jetted
- Walk In Closet
- Split Floor Plan
- Pantry – Closet
Systems & Utilities
- Gas
- Tankless
- Central Forced
- Electric
- Multi-Units
- Floor Furnace
- Multi-Units
- Natural Gas
Showing & Documentation
- Seller Disclosure
- Other/See Remarks
- Appointment/Call Center
- Show Anytime
- Vacant
- Lockbox-Electronic
- Copy Earnest Money Check
- Pre-approve/Proof of Fund
- Signed SDS
The information is being provided by Greater Greenville MLS. Information deemed reliable but not guaranteed. Information is provided for consumers' personal, non-commercial use, and may not be used for any purpose other than the identification of potential properties for purchase. Copyright 2025 Greater Greenville MLS. All Rights Reserved.
