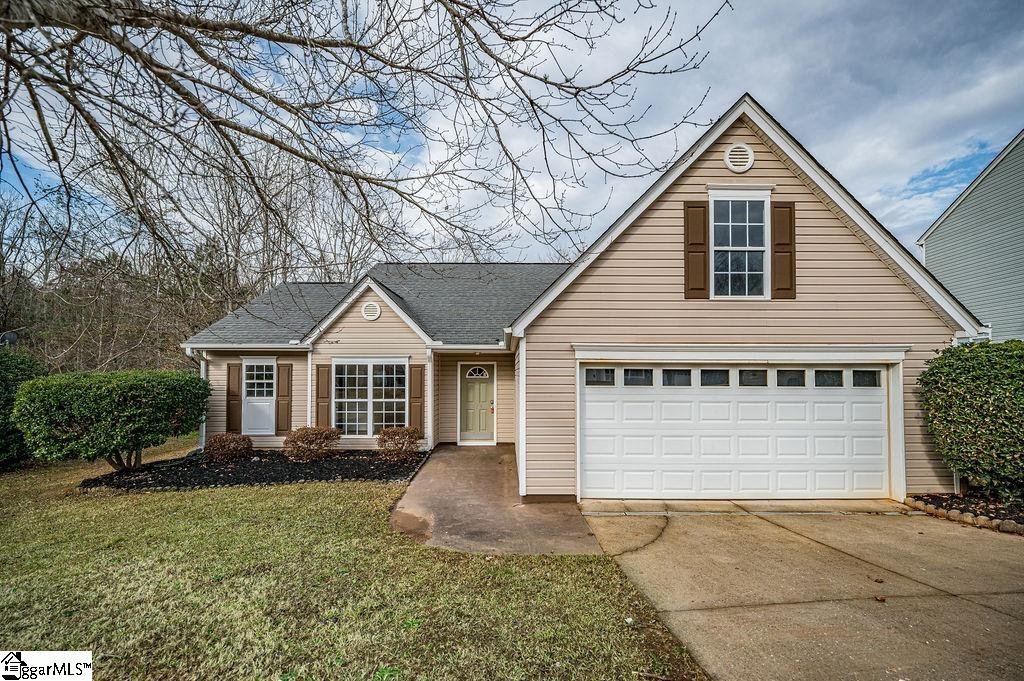
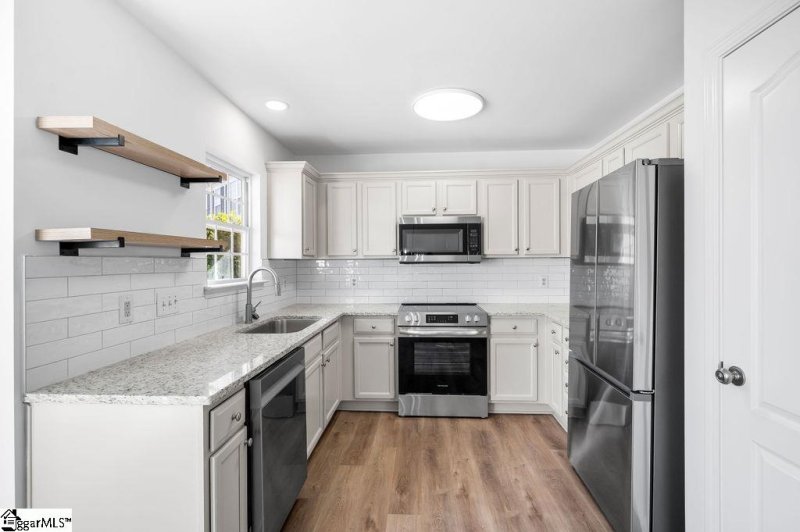
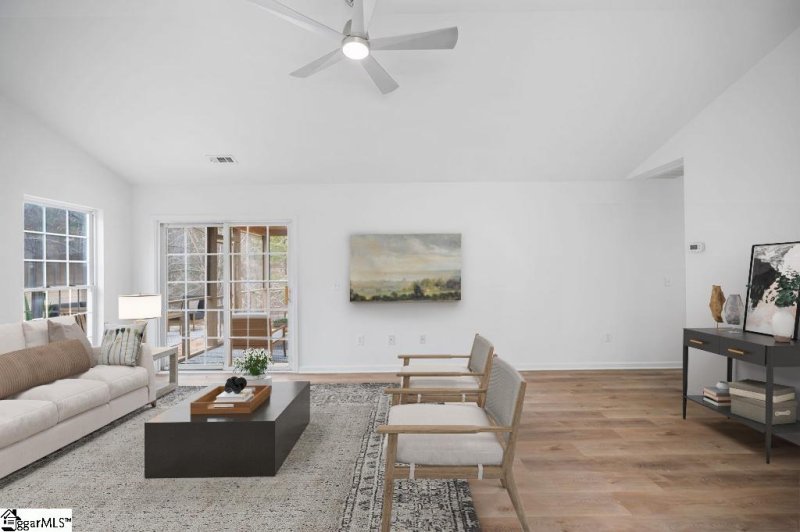
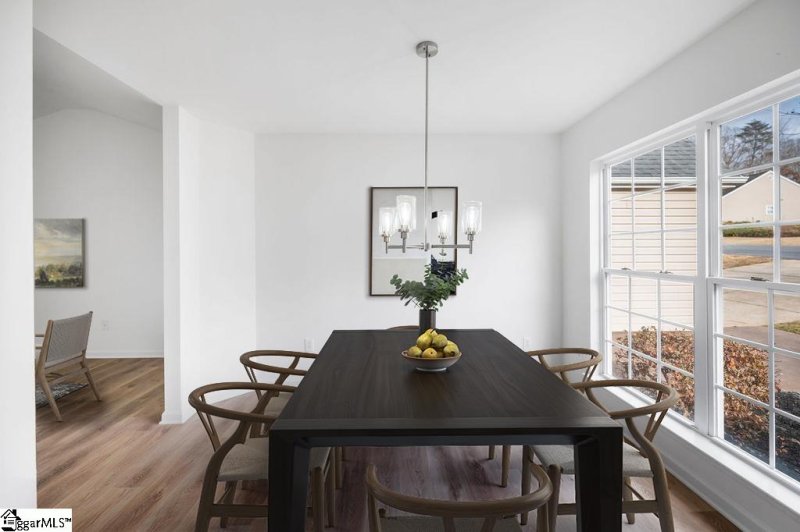
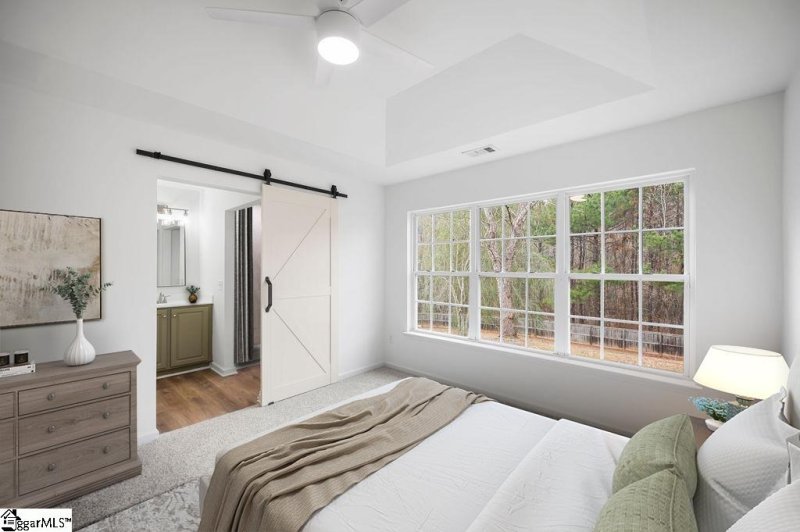

Updated Creekside Home on Cul-de-Sac with Large Fenced Yard & Screened Porch
SOLD270 Dartmoor Drive, Spartanburg, SC 29301
$249,900
$249,900
Sale Summary
Sold below asking price • Sold in typical time frame
Property Highlights
Bedrooms
4
Bathrooms
2
Living Area
1,491 SqFt
Property Details
This Property Has Been Sold
This property sold 2 months ago and is no longer available for purchase.
View active listings in Creekside at Rock Springs →Renovations and Location! This beautifully updated 1.5-story home in the desirable Creekside at Rocksprings neighborhood is perfectly situated at the end of a peaceful cul-de-sac.
Time on Site
4 months ago
Property Type
Residential
Year Built
N/A
Lot Size
18,295 SqFt
Price/Sq.Ft.
$168
HOA Fees
Request Info from Buyer's AgentProperty Details
School Information
Additional Information
Region
Agent Contacts
- Greenville: (864) 757-4000
- Simpsonville: (864) 881-2800
Community & H O A
Room Dimensions
Property Details
Exterior Features
- Deck
- Porch-Screened
Interior Features
- Closet Style
- Dryer – Electric Hookup
- Washer Connection
- Carpet
- Luxury Vinyl Tile/Plank
- Dishwasher
- Oven-Self Cleaning
- Refrigerator
- Oven-Electric
- Microwave-Built In
- Ceiling Fan
- Ceiling Smooth
- Countertops Granite
- Walk In Closet
Systems & Utilities
Showing & Documentation
- Pre-approve/Proof of Fund
- Other/See Remarks
The information is being provided by Greater Greenville MLS. Information deemed reliable but not guaranteed. Information is provided for consumers' personal, non-commercial use, and may not be used for any purpose other than the identification of potential properties for purchase. Copyright 2025 Greater Greenville MLS. All Rights Reserved.
