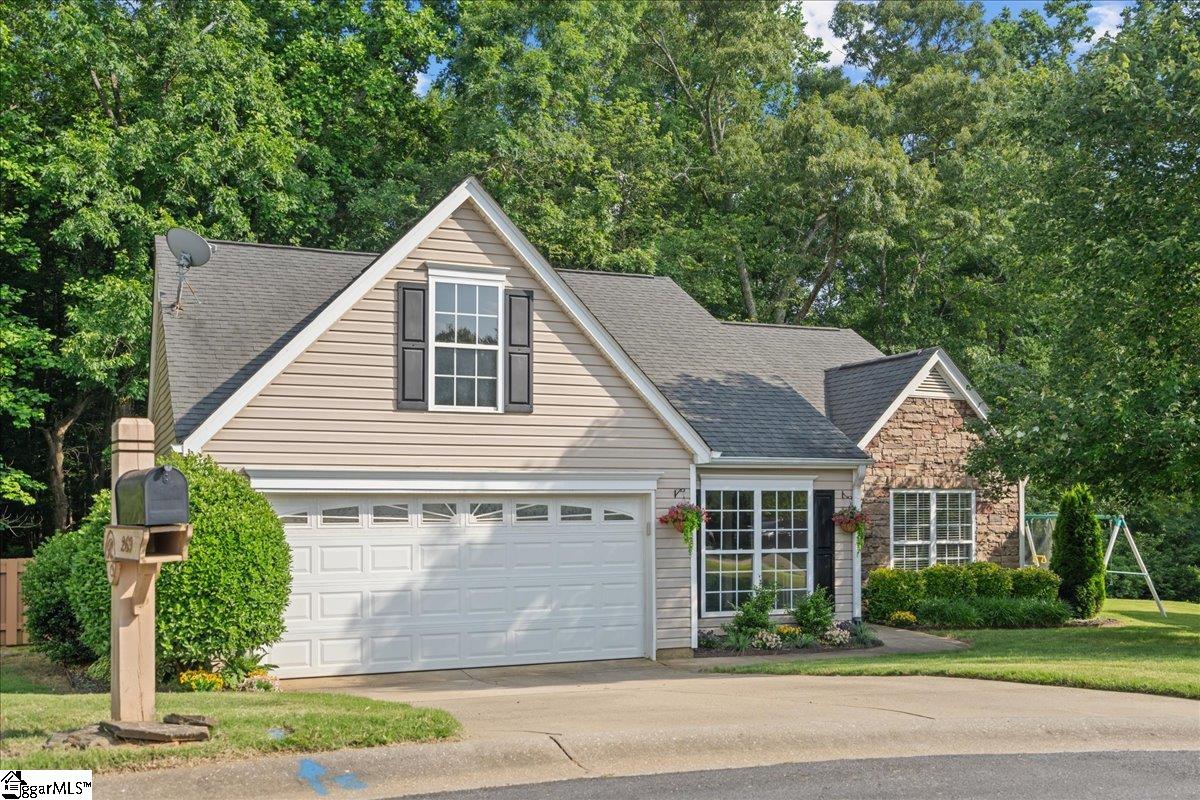
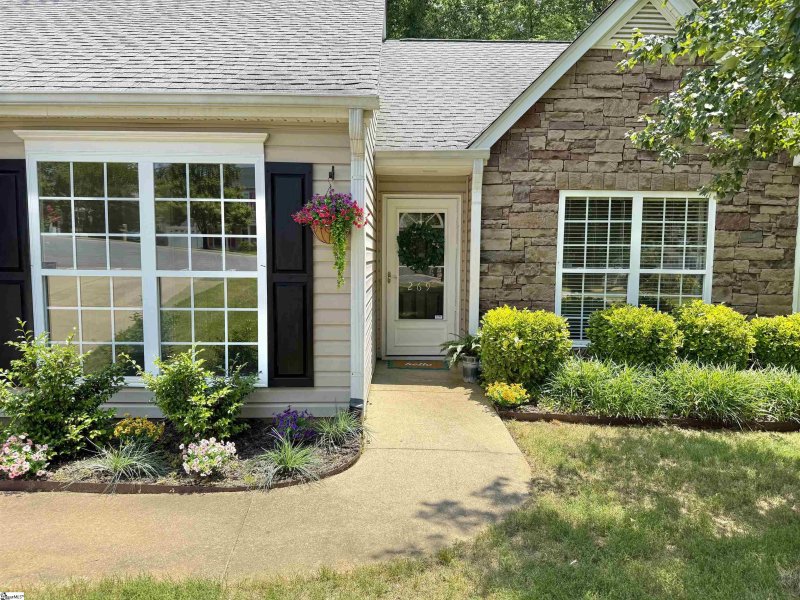
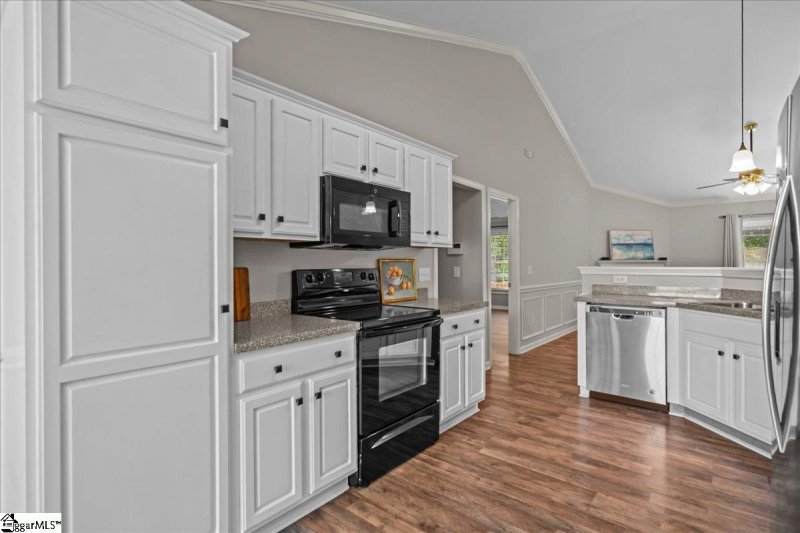
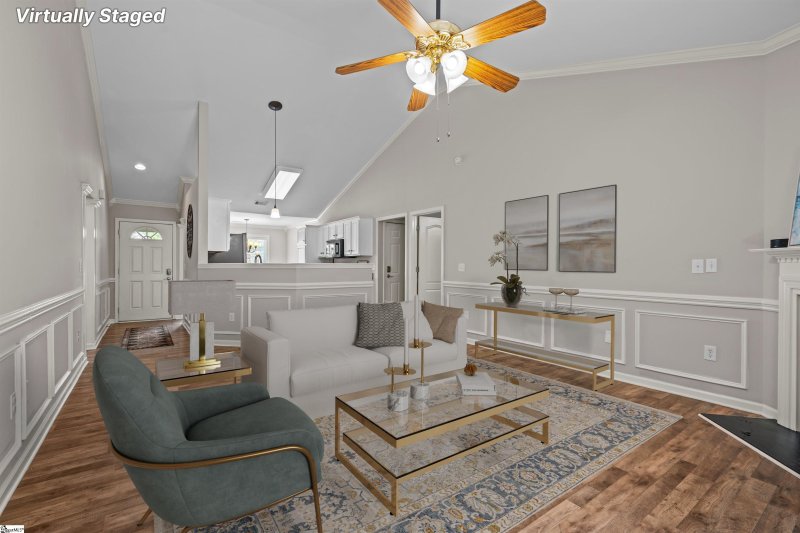
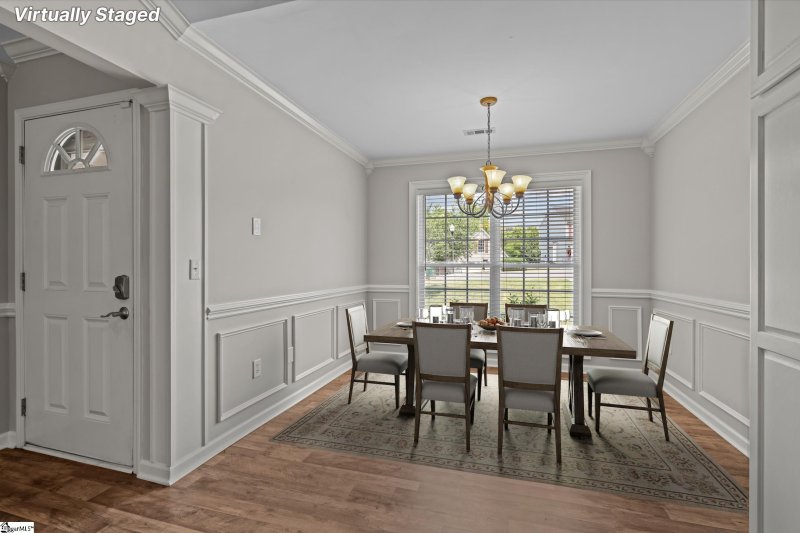

Quiet Cul-de-Sac Home with Creek Views, Community Pool, and Firepit
269 Dartmoor Drive, Spartanburg, SC 29301
$275,000
$275,000
Property Highlights
Bedrooms
3
Bathrooms
2
Living Area
1,642 SqFt
Property Details
CREEKSIDE AT ROCK SPRINGS | 269 Dartmoor Drive features 3 Bedrooms 2 Full Baths and a spacious recreation room. A welcoming foyer invites you in with wainscoting and crown molding galore! The sizable open floor plan provides space for family night with a centrally located Kitchen.
Time on Site
4 months ago
Property Type
Residential
Year Built
2003
Lot Size
10,890 SqFt
Price/Sq.Ft.
$167
HOA Fees
Request Info from Buyer's AgentListing Information
- LocationSpartanburg
- MLS #GVL1559540
- Last UpdatedSeptember 14, 2025
Property Details
School Information
Additional Information
Region
Agent Contacts
- Greenville: (864) 757-4000
- Simpsonville: (864) 881-2800
Community & H O A
Room Dimensions
Property Details
- Ranch
- Traditional
- Cul-de-Sac
- Some Trees
- Underground Utilities
Exterior Features
- Stone
- Vinyl Siding
- Deck
- Some Storm Doors
- Tilt Out Windows
- Vinyl/Aluminum Trim
Interior Features
- 1st Floor
- Closet Style
- Dryer – Electric Hookup
- Washer Connection
- Carpet
- Ceramic Tile
- Luxury Vinyl Tile/Plank
- Dishwasher
- Disposal
- Refrigerator
- Stand Alone Rng-Electric
- Microwave-Built In
- Attic
- Garage
- Other/See Remarks
- Laundry
- Bonus Room/Rec Room
- Ceiling Smooth
- Ceiling Trey
- Open Floor Plan
- Sec. System-Owned/Conveys
- Split Floor Plan
Systems & Utilities
- Central Forced
- Heat Pump
Showing & Documentation
- Restric.Cov/By-Laws
- Seller Disclosure
- SQFT Sketch
- Advance Notice Required
- Appointment/Call Center
- Owner/Agent Related
- Showing Time
- Copy Earnest Money Check
- Pre-approve/Proof of Fund
- Signed SDS
The information is being provided by Greater Greenville MLS. Information deemed reliable but not guaranteed. Information is provided for consumers' personal, non-commercial use, and may not be used for any purpose other than the identification of potential properties for purchase. Copyright 2025 Greater Greenville MLS. All Rights Reserved.
Listing Information
- LocationSpartanburg
- MLS #GVL1559540
- Last UpdatedSeptember 14, 2025
