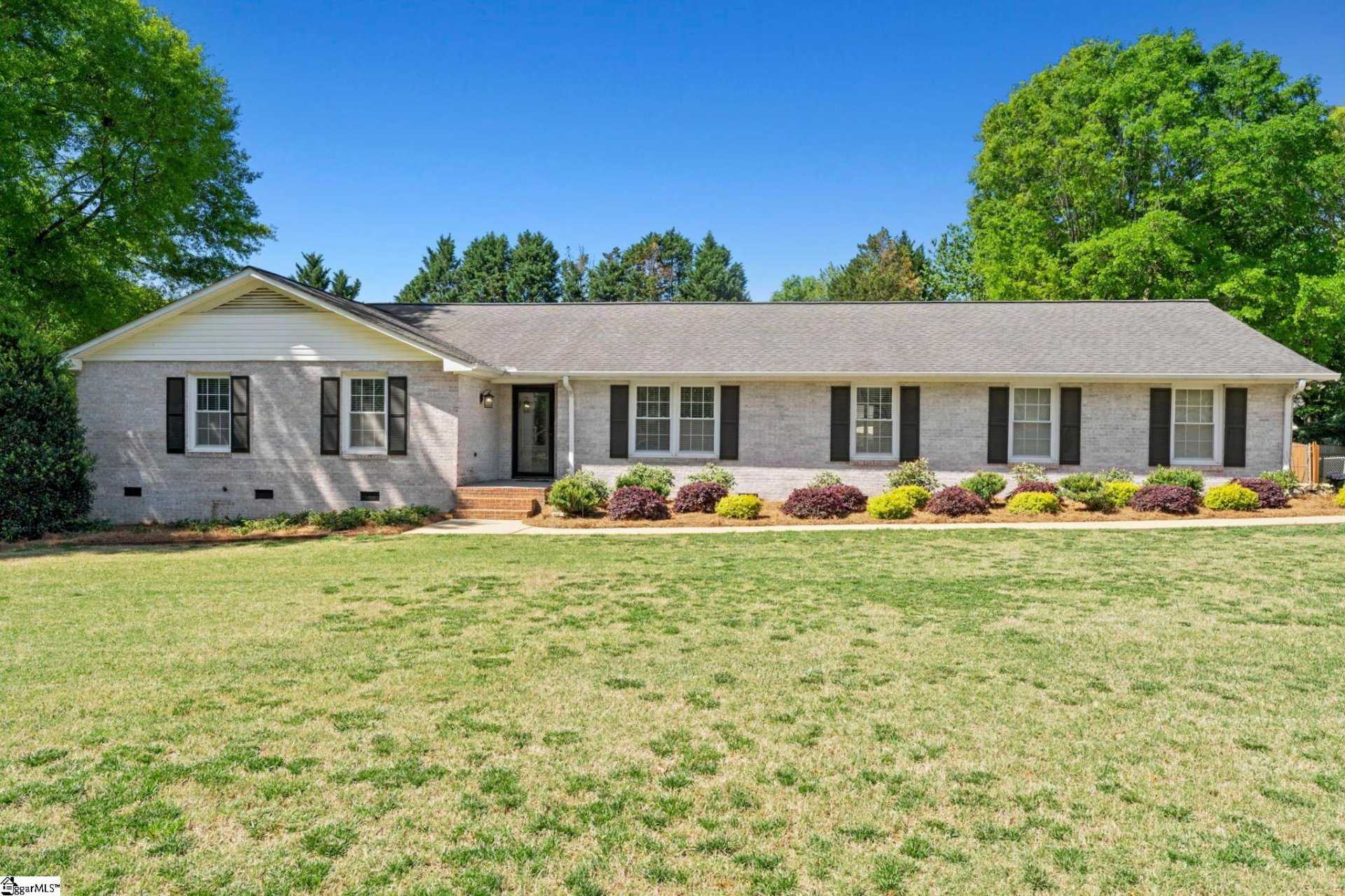
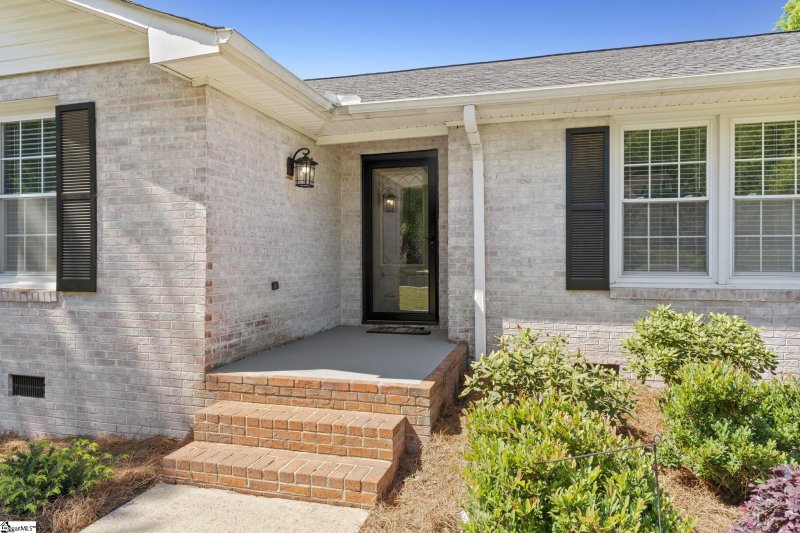
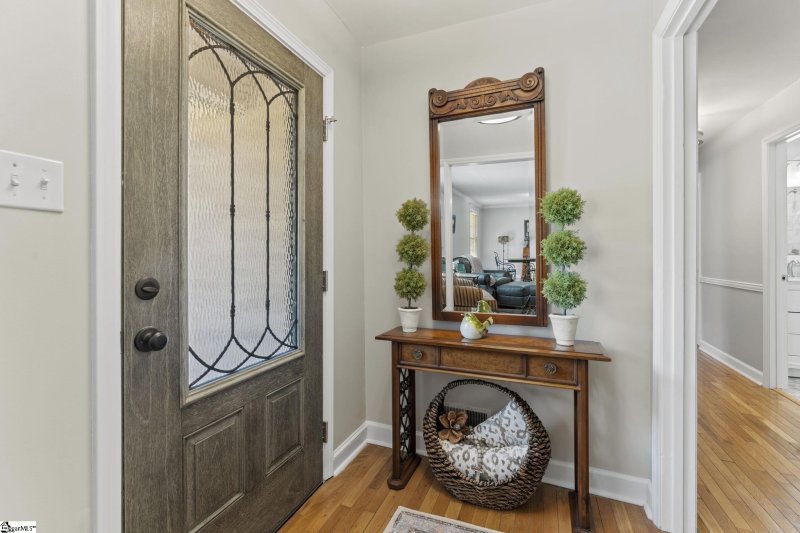
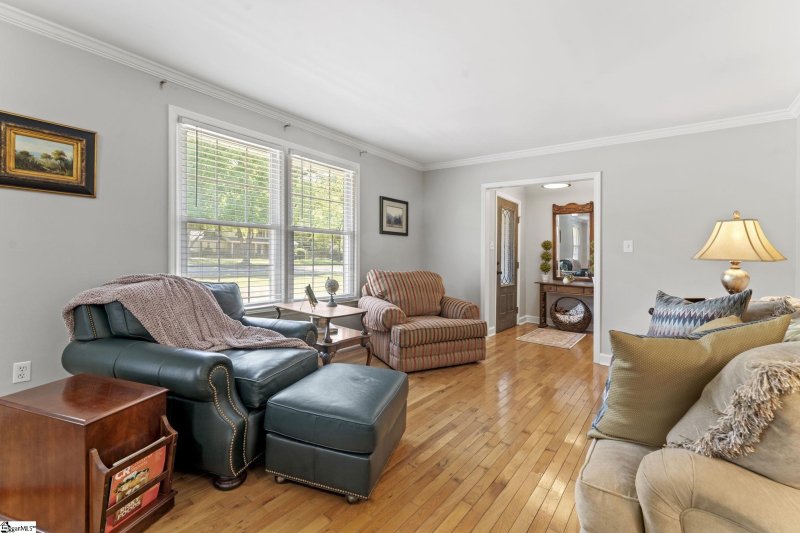
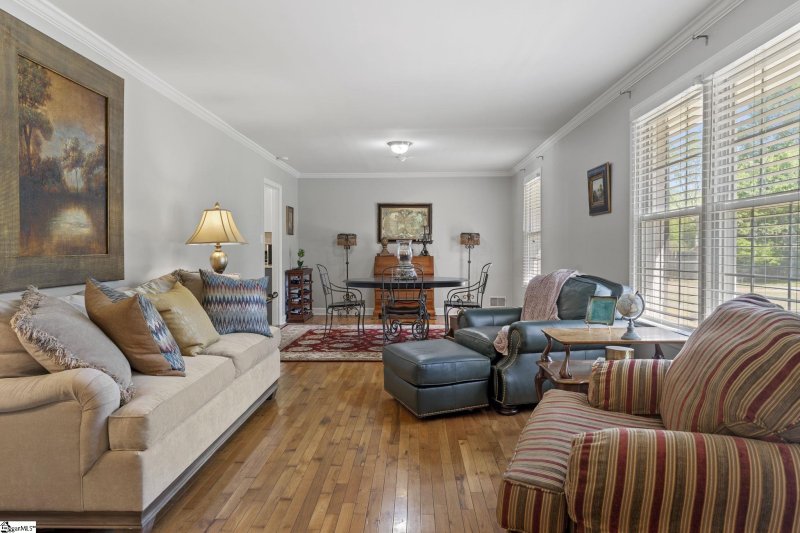

250 Hollis Drive in Hillbrook Forest, Spartanburg, SC
SOLD250 Hollis Drive, Spartanburg, SC 29307
$349,900
$349,900
Sale Summary
Sold above asking price • Sold quickly
Does this home feel like a match?
Let us know — it helps us curate better suggestions for you.
Property Highlights
Bedrooms
4
Bathrooms
2
Living Area
2,331 SqFt
Property Details
This Property Has Been Sold
This property sold 5 months ago and is no longer available for purchase.
View active listings in Hillbrook Forest →*** Calling for Highest and Best -- deadline is Sunday, 4/20, 12pm (noon) *** Welcome to this meticulously maintained 4-bedroom, 2.5-bath ranch home in the lovely Hillbrook Forest subdivision of Spartanburg. Nestled on a generous 0.
Time on Site
6 months ago
Property Type
Residential
Year Built
1980
Lot Size
29,185 SqFt
Price/Sq.Ft.
$150
HOA Fees
Request Info from Buyer's AgentProperty Details
School Information
Additional Information
Region
Agent Contacts
- Greenville: (864) 757-4000
- Simpsonville: (864) 881-2800
Community & H O A
Room Dimensions
Property Details
- Fenced Yard
- Level
- Some Trees
Exterior Features
- Patio
- Pool-In Ground
- Sprklr In Grnd-Full Yard
- Porch-Covered Back
- Solar Panels – Leased
Interior Features
- 1st Floor
- Walk-in
- Washer Connection
- Ceramic Tile
- Wood
- Luxury Vinyl Tile/Plank
- Cook Top-Smooth
- Dishwasher
- Oven-Self Cleaning
- Refrigerator
- Cook Top-Electric
- Oven-Electric
- Stand Alone Rng-Electric
- Stand Alone Rng-Smooth Tp
- Microwave-Built In
- Attic
- Garage
- Out Building w/Elec.
- Attic Stairs Disappearing
- Ceiling Fan
- Ceiling Smooth
- Open Floor Plan
- Sky Lights
- Smoke Detector
- Walk In Closet
- Countertops – Quartz
- Pantry – Closet
Systems & Utilities
- Central Forced
- Electric
- Electric
- Forced Air
- Natural Gas
Showing & Documentation
- Seller Disclosure
- SQFT Sketch
- Advance Notice Required
- Appointment/Call Center
- Occupied
- Restricted Hours
- Lockbox-Electronic
- Showing Time
- Copy Earnest Money Check
- Pre-approve/Proof of Fund
- Signed SDS
The information is being provided by Greater Greenville MLS. Information deemed reliable but not guaranteed. Information is provided for consumers' personal, non-commercial use, and may not be used for any purpose other than the identification of potential properties for purchase. Copyright 2025 Greater Greenville MLS. All Rights Reserved.
