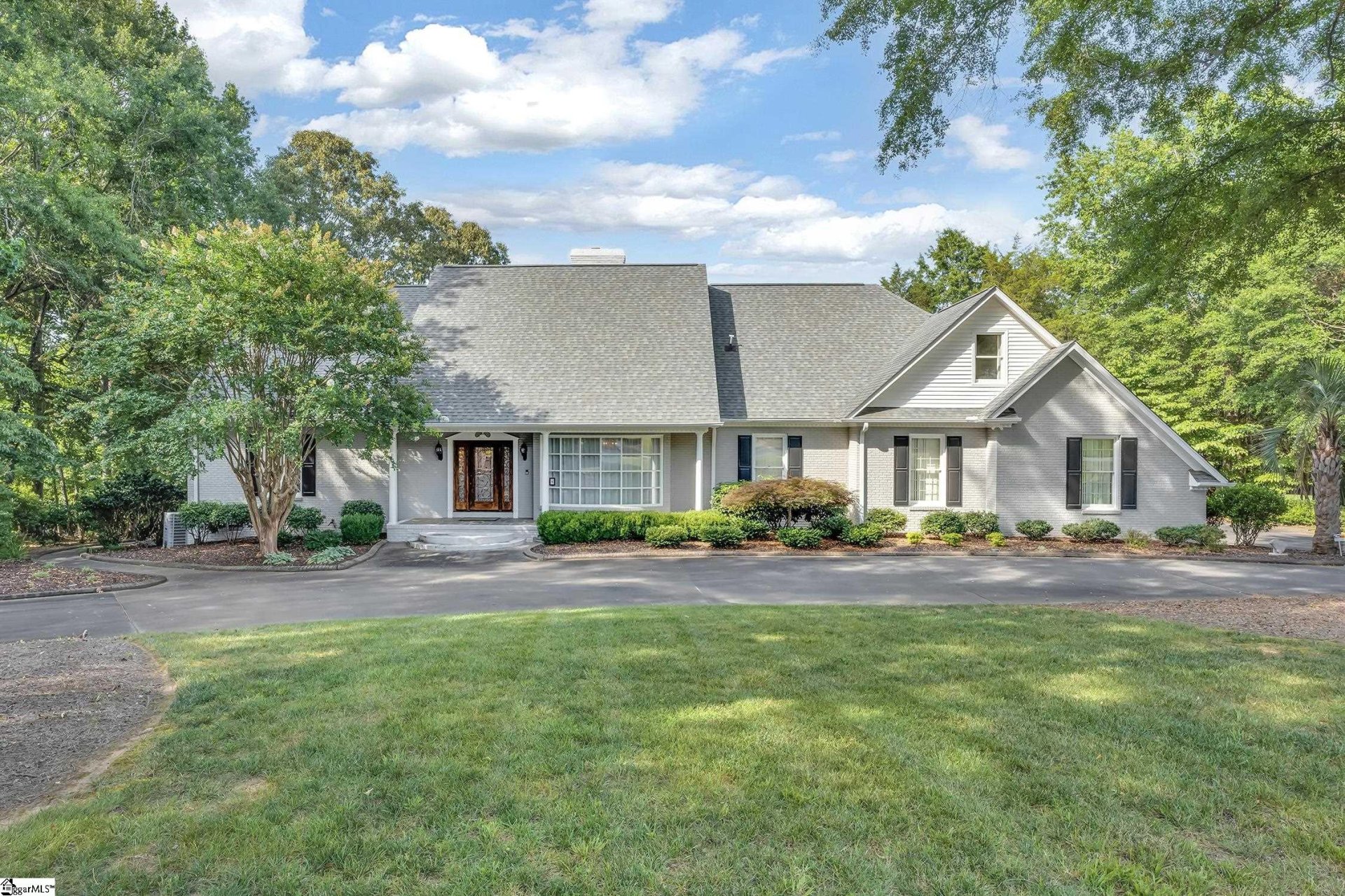
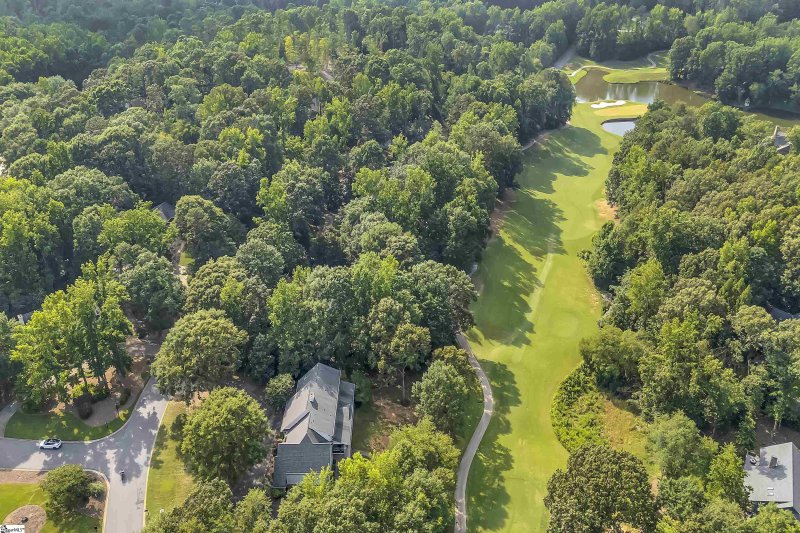
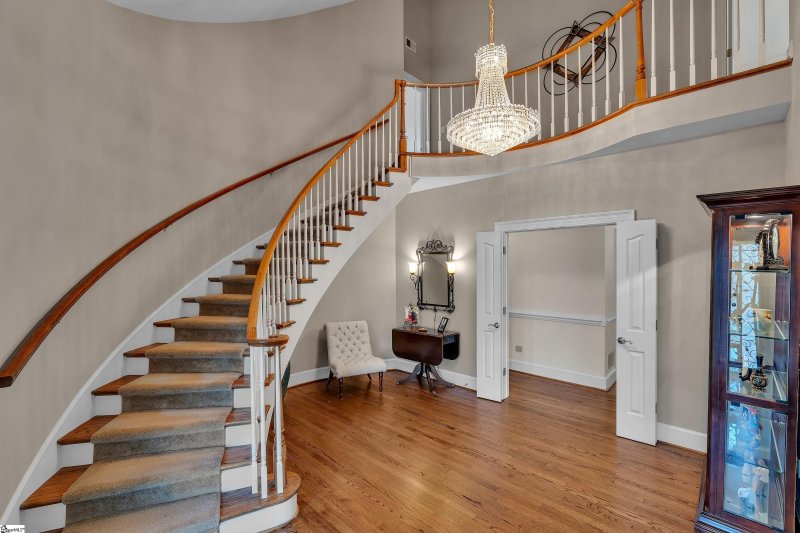
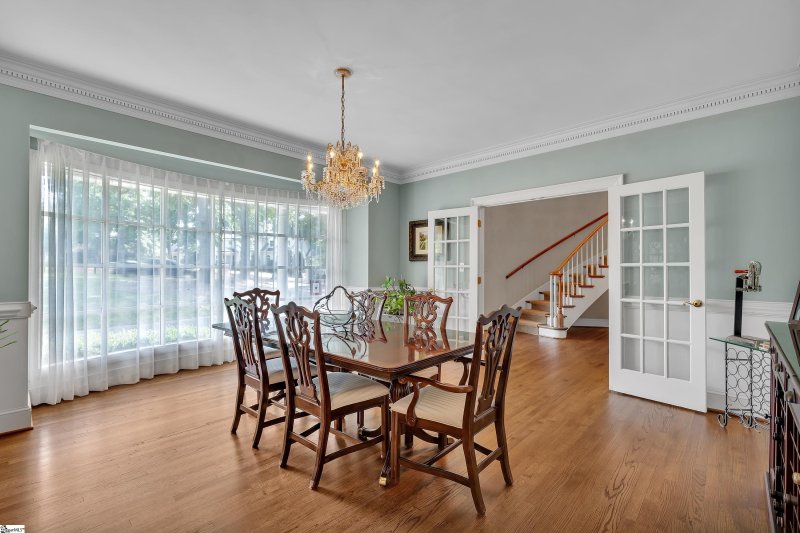
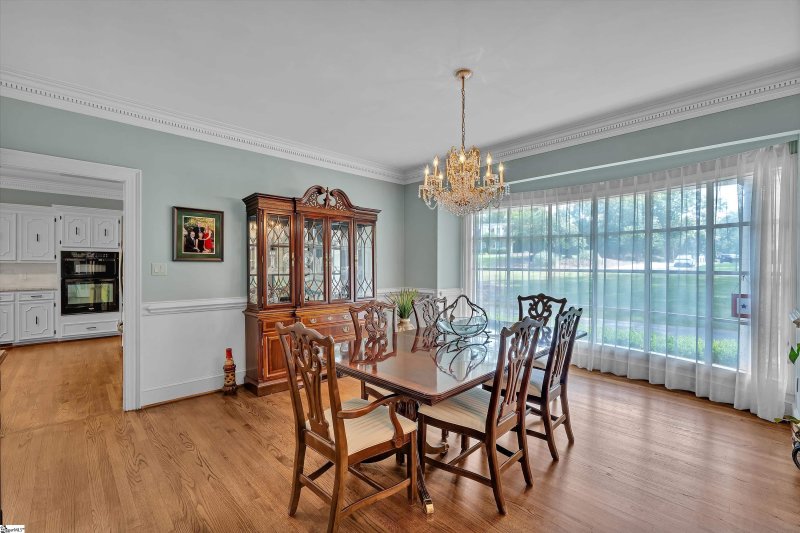

Luxury Golf Course Living on 16th Tee in Carolina Country Club
207 Carolina Club Drive, Spartanburg, SC 29306
$859,000
$859,000
Does this home feel like a match?
Let us know — it helps us curate better suggestions for you.
Property Highlights
Bedrooms
5
Bathrooms
6
Living Area
5,846 SqFt
Property Details
Positioned along the 16th tee box of the prestigious Carolina Country Club golf course, this stately ALL-BRICK HOME delivers panoramic views of the fairway and an unbeatable lifestyle of comfort and convenience. With over 5800 square feet of thoughtfully designed living space across three levels, this custom-built home is a 'dream come true' for golf enthusiasts or a family seeking the lifestyle of an active community. Enjoy uninterrupted views of the course from not one, but two expansive 60-foot covered outdoor living areas-an upper patio and a tiled lower deck-perfect for relaxing or hosting sunset dinners as players move down the fairway.
Time on Site
4 months ago
Property Type
Residential
Year Built
1988
Lot Size
35,283 SqFt
Price/Sq.Ft.
$147
HOA Fees
Request Info from Buyer's AgentProperty Details
School Information
Additional Information
Region
Agent Contacts
- Greenville: (864) 757-4000
- Simpsonville: (864) 881-2800
Community & H O A
Room Dimensions
Property Details
- Crawl Space
- Basement
- Dehumidifier
- Level
- On Golf Course
- Some Trees
- Underground Utilities
Special Features
- Basement
- Kitchen/Kitchenette
- Separate Entrance
Exterior Features
- Circular
- Paved Concrete
- Balcony
- Patio
- Vinyl/Aluminum Trim
- Porch-Covered Back
Interior Features
- Sink
- 1st Floor
- Walk-in
- Dryer – Electric Hookup
- Washer Connection
- Carpet
- Ceramic Tile
- Wood
- Luxury Vinyl Tile/Plank
- Cook Top-Smooth
- Dishwasher
- Disposal
- Oven-Self Cleaning
- Oven(s)-Wall
- Refrigerator
- Cook Top-Electric
- Oven-Electric
- Microwave-Built In
- Range Hood
- Attic
- Garage
- Basement
- Laundry
- Office/Study
- Bonus Room/Rec Room
- 2nd Kitchen/Kitchenette
- Breakfast Area
- 2 Story Foyer
- Attic Stairs Disappearing
- Cable Available
- Ceiling 9ft+
- Ceiling Fan
- Ceiling Cathedral/Vaulted
- Ceiling Smooth
- Central Vacuum
- Countertops Granite
- Smoke Detector
- Window Trmnts-Some Remain
- Tub-Jetted
- Walk In Closet
- Wet Bar
- Second Living Quarters
- Split Floor Plan
- Dual Primary Bedrooms
- Pantry – Closet
- Radon System
Systems & Utilities
- Central Forced
- Electric
- Multi-Units
- Electric
- Forced Air
- Multi-Units
- Natural Gas
- Heat Pump
Showing & Documentation
- Seller Disclosure
- SQFT Sketch
- Appointment/Call Center
- Occupied
- Lockbox-Electronic
- Copy Earnest Money Check
- Pre-approve/Proof of Fund
- Signed SDS
The information is being provided by Greater Greenville MLS. Information deemed reliable but not guaranteed. Information is provided for consumers' personal, non-commercial use, and may not be used for any purpose other than the identification of potential properties for purchase. Copyright 2025 Greater Greenville MLS. All Rights Reserved.
