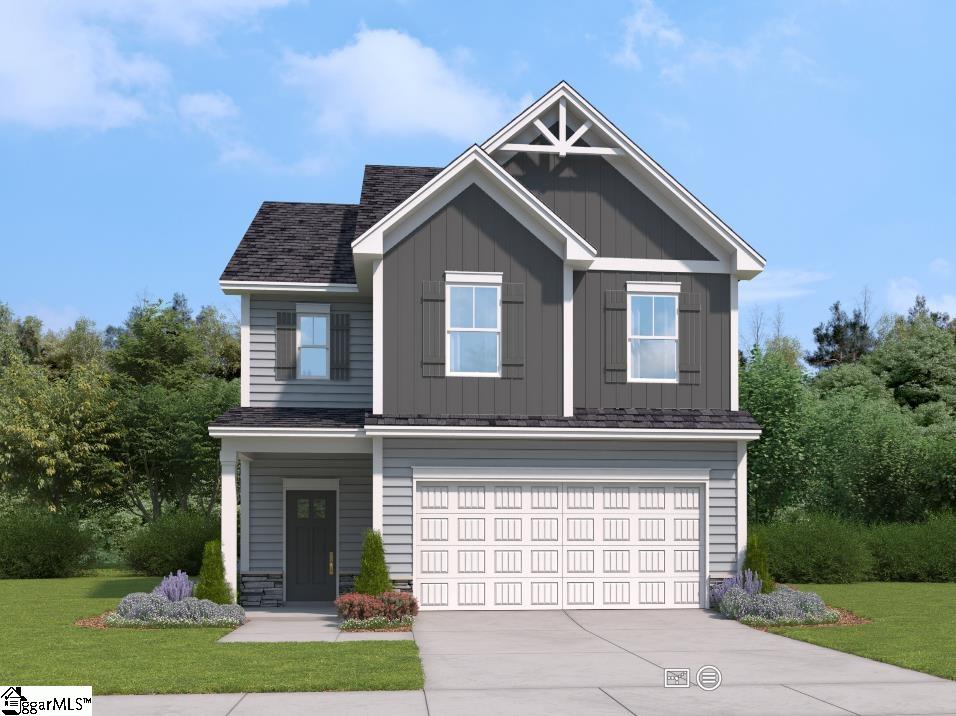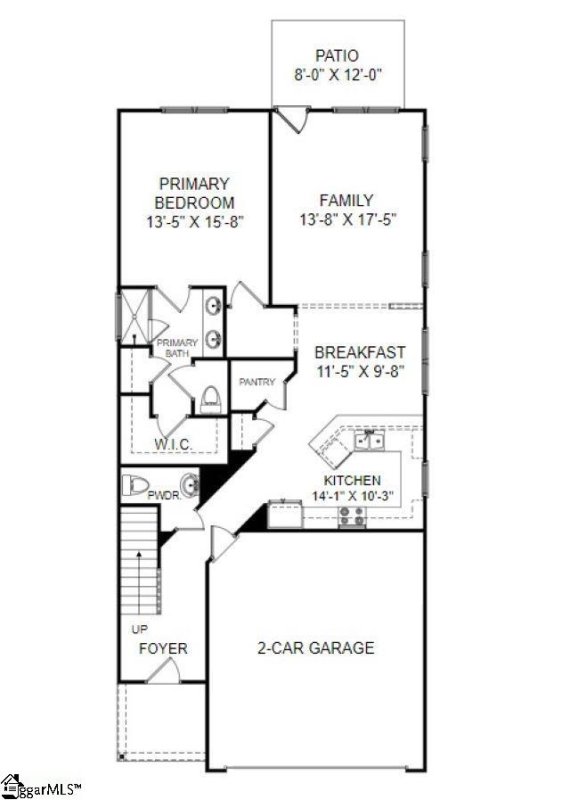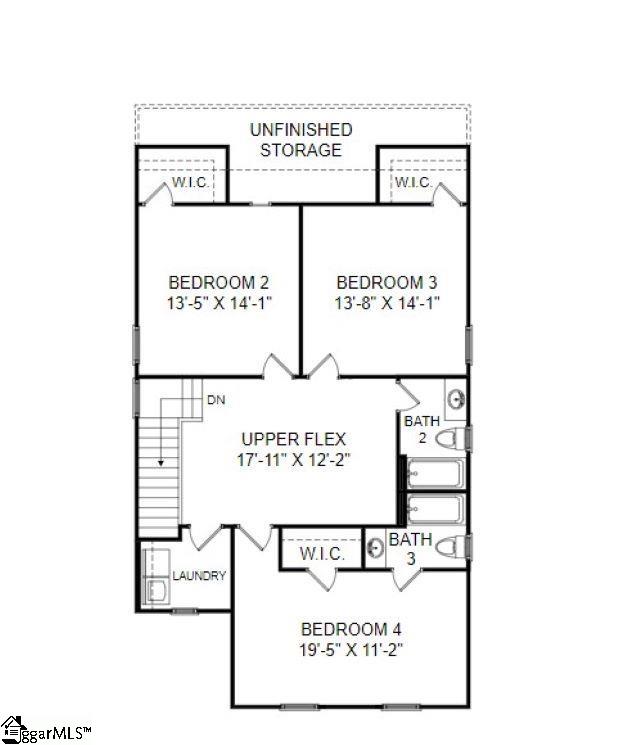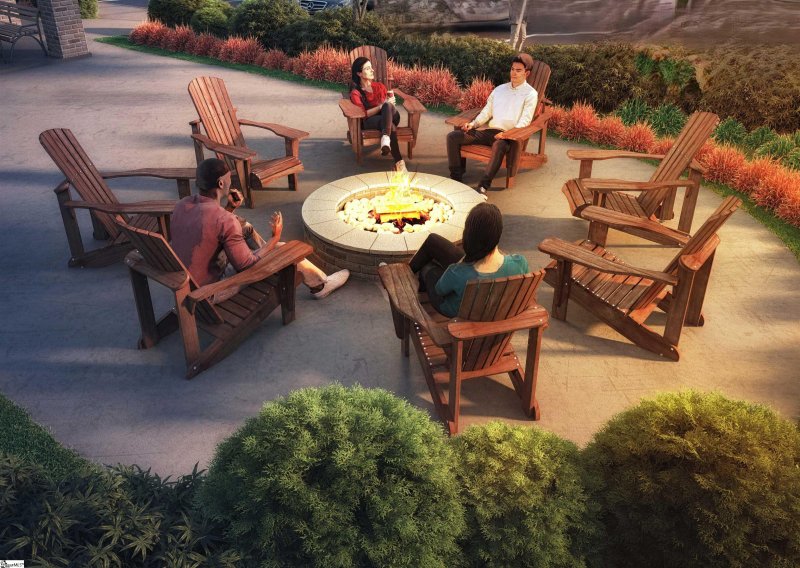





Discover Spacious Living: Dual Primary Suites in New Spartanburg Home
SOLD1805 Berkshire Lane, Spartanburg, SC 29303
$299,990
$299,990
Sale Summary
Sold below asking price • Sold in typical time frame
Does this home feel like a match?
Let us know — it helps us curate better suggestions for you.
Property Highlights
Bedrooms
4
Bathrooms
3
Living Area
2,386 SqFt
Property Details
This Property Has Been Sold
This property sold 4 months ago and is no longer available for purchase.
View active listings in Westbriar Woods →The Summerton boasts dual primary bedrooms with one on main and one on the second level! The welcoming foyer leads to an open floorplan with gracious space for entertaining. Easy access to the primary bedroom on the first floor plus a fully equipped private bath, is relaxed living with an included walk-in shower and a very large closet!
Time on Site
6 months ago
Property Type
Residential
Year Built
2025
Lot Size
6,098 SqFt
Price/Sq.Ft.
$126
HOA Fees
Request Info from Buyer's AgentProperty Details
School Information
Additional Information
Region
Agent Contacts
- Greenville: (864) 757-4000
- Simpsonville: (864) 881-2800
Community & H O A
- HOA Mgmt Transfer Fee
- Cap Contr./Perpetual Fee
Room Dimensions
Property Details
- Traditional
- Craftsman
- Underground Utilities
- Wooded
Exterior Features
- Vinyl Siding
- Other/See Remarks
- Patio
- Porch-Other
- Tilt Out Windows
- Windows-Insulated
Interior Features
- 2nd Floor
- Dryer – Electric Hookup
- Washer Connection
- Carpet
- Ceramic Tile
- Laminate Flooring
- Dishwasher
- Disposal
- Stand Alone Range-Gas
- Refrigerator
- Microwave-Built In
- Laundry
- Loft
- Breakfast Area
- Attic Stairs Disappearing
- Ceiling 9ft+
- Ceiling Fan
- Ceiling Smooth
- Countertops Granite
- Open Floor Plan
- Dual Primary Bedrooms
- Pantry – Walk In
- Smart Systems Pre-Wiring
- Window Trtments-AllRemain
Systems & Utilities
- Gas
- Tankless
- Central Forced
- Electric
- Damper Controlled
- Natural Gas
- Damper Controlled
Showing & Documentation
- Warranty Furnished
- Restric.Cov/By-Laws
- Termite Bond
- Advance Notice Required
- Restricted Hours
- Call Listing Office/Agent
- Under Construction
- Pre-approve/Proof of Fund
- Specified Sales Contract
The information is being provided by Greater Greenville MLS. Information deemed reliable but not guaranteed. Information is provided for consumers' personal, non-commercial use, and may not be used for any purpose other than the identification of potential properties for purchase. Copyright 2025 Greater Greenville MLS. All Rights Reserved.
