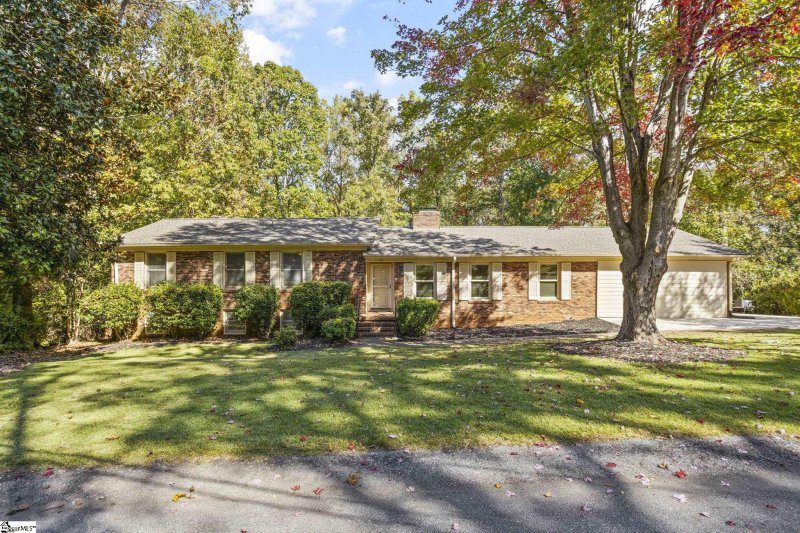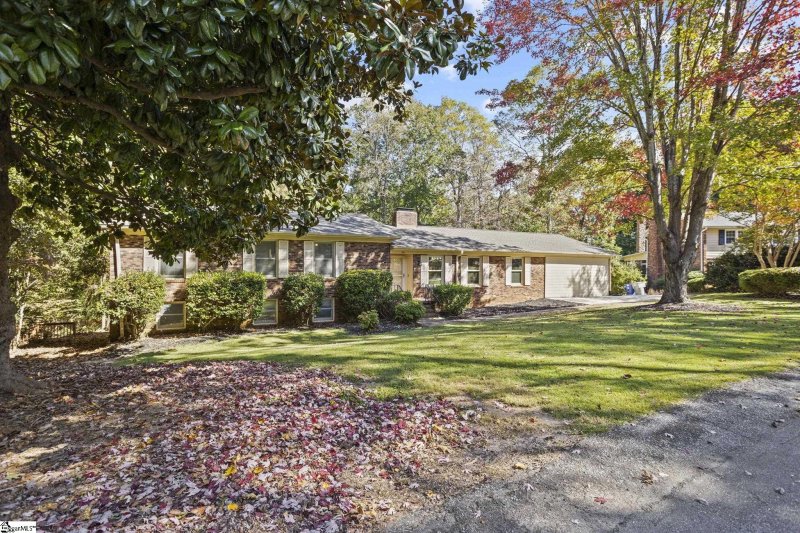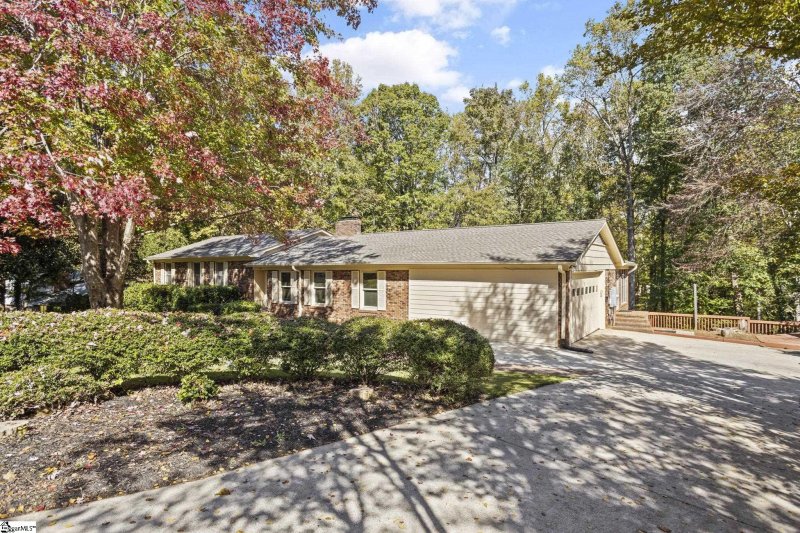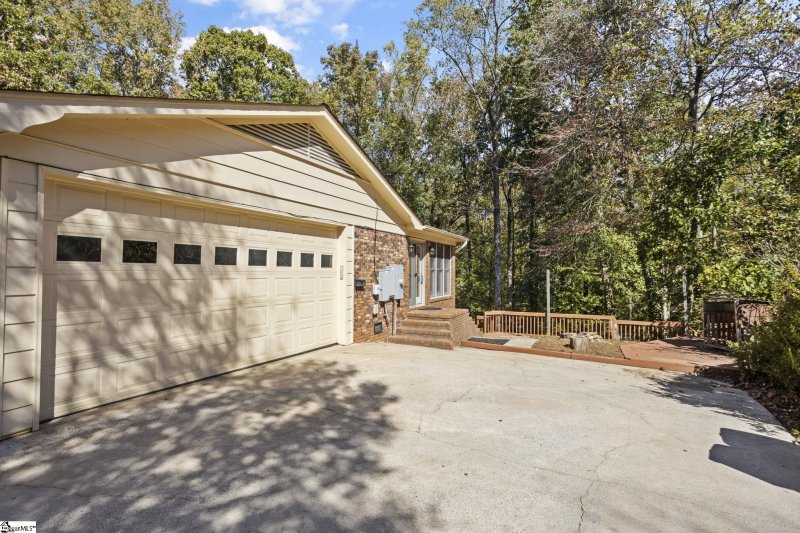





144 Henson Street in Hillbrook, Spartanburg, SC
SOLD144 Henson Street, Spartanburg, SC 29307
$459,000
$459,000
Sale Summary
Sold below asking price • Sold quickly
Does this home feel like a match?
Let us know — it helps us curate better suggestions for you.
Property Highlights
Bedrooms
5
Bathrooms
3
Living Area
3,723 SqFt
Property Details
This Property Has Been Sold
This property sold 6 months ago and is no longer available for purchase.
View active listings in Hillbrook →WELCOME to 144 Henson Street, a centrally located home in District 7, just minutes from pharmacies, banks, restaurants, supermarkets, and shops on Spartanburg's east side. This one-story brick ranch with a fully finished basement sits on a spacious 0.70-acre lot, featuring a beautifully maintained landscape and tiered backyard leading to scenic woods along Halfway Branch Creek.
Time on Site
8 months ago
Property Type
Residential
Year Built
N/A
Lot Size
30,491 SqFt
Price/Sq.Ft.
$123
HOA Fees
Request Info from Buyer's AgentProperty Details
School Information
Additional Information
Region
Agent Contacts
- Greenville: (864) 757-4000
- Simpsonville: (864) 881-2800
Community & H O A
Room Dimensions
Property Details
- Crawl Space/Slab
- Basement
- Creek
- Sloped
- Wooded
Exterior Features
- Extra Pad
- Paved Concrete
- Deck
- Patio
- Some Storm Doors
- Tilt Out Windows
- Vinyl/Aluminum Trim
- Windows-Insulated
Interior Features
- 1st Floor
- Dryer – Electric Hookup
- Washer Connection
- Ceramic Tile
- Wood
- Laminate Flooring
- Luxury Vinyl Tile/Plank
- Dishwasher
- Disposal
- Microwave-Stand Alone
- Oven-Self Cleaning
- Oven-Electric
- Stand Alone Rng-Electric
- Double Oven
- Stand Alone Rng-Smooth Tp
- Range Hood
- Attic
- Garage
- Basement
- Exercise Room
- Office/Study
- Sun Room
- Bonus Room/Rec Room
- Attic
- Unfinished Space
- Attic Stairs Disappearing
- Bookcase
- Cable Available
- Ceiling Fan
- Ceiling Blown
- Ceiling Cathedral/Vaulted
- Ceiling Smooth
- Countertops-Solid Surface
- Smoke Detector
- Walk In Closet
- Pantry – Closet
Systems & Utilities
- Electric
- Heat Pump
- Electric
- Heat Pump
Showing & Documentation
- Lead Based Paint Doc.
- Seller Disclosure
- SQFT Sketch
- Appointment/Call Center
- Vacant
- Lockbox-Electronic
- Copy Earnest Money Check
- Lead Based Paint Letter
- Pre-approve/Proof of Fund
- Signed SDS
- Specified Sales Contract
The information is being provided by Greater Greenville MLS. Information deemed reliable but not guaranteed. Information is provided for consumers' personal, non-commercial use, and may not be used for any purpose other than the identification of potential properties for purchase. Copyright 2025 Greater Greenville MLS. All Rights Reserved.
