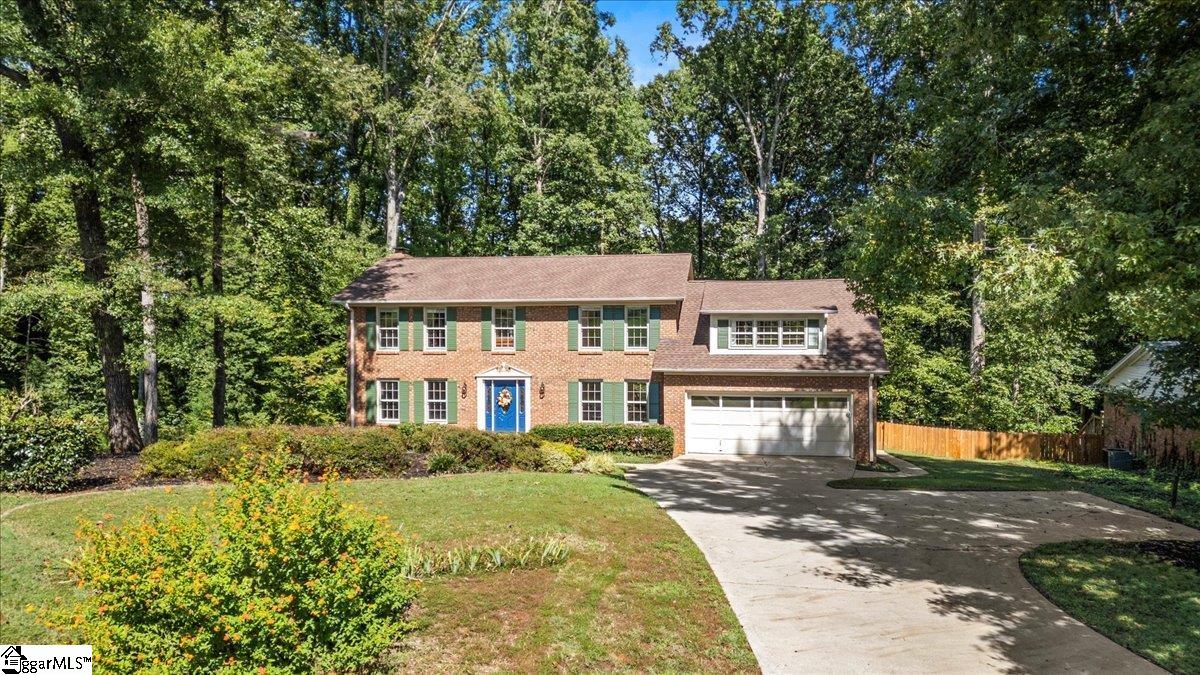
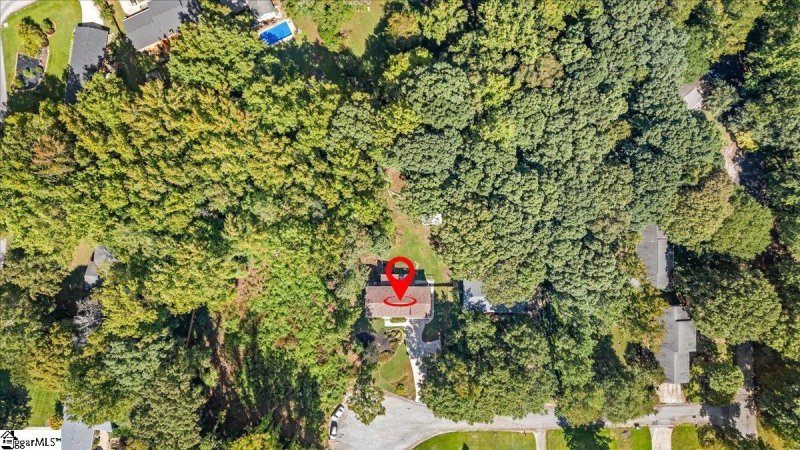
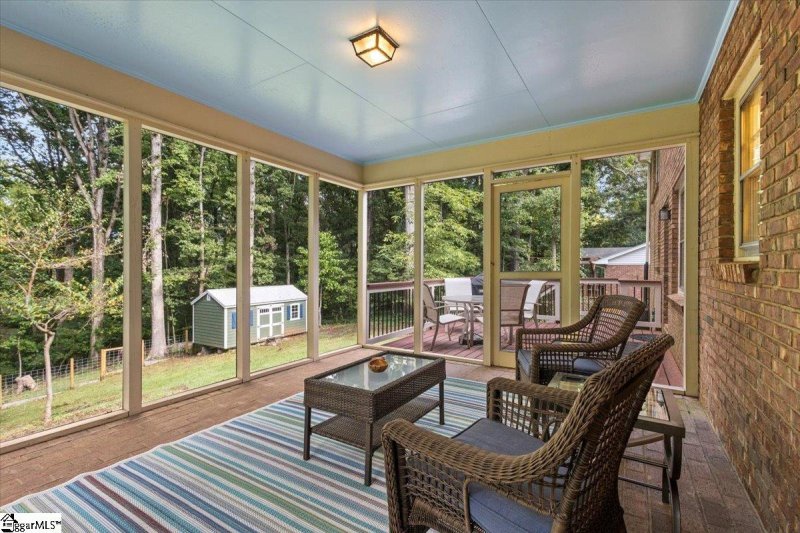
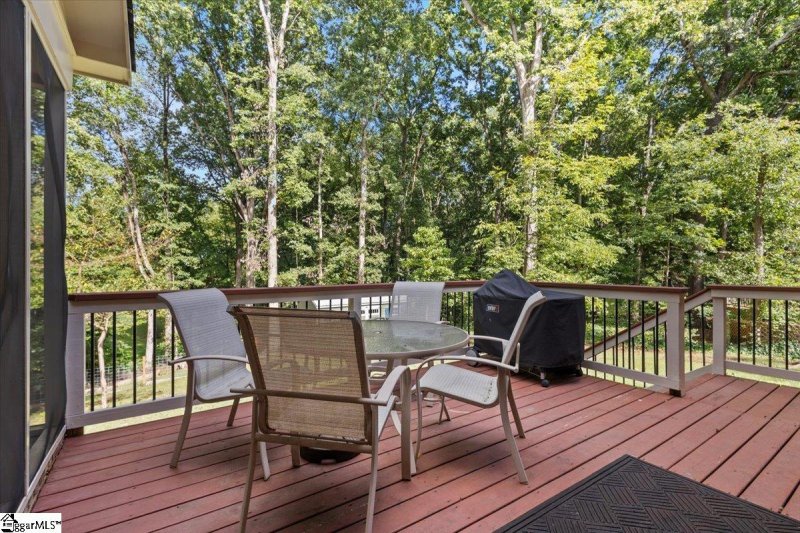
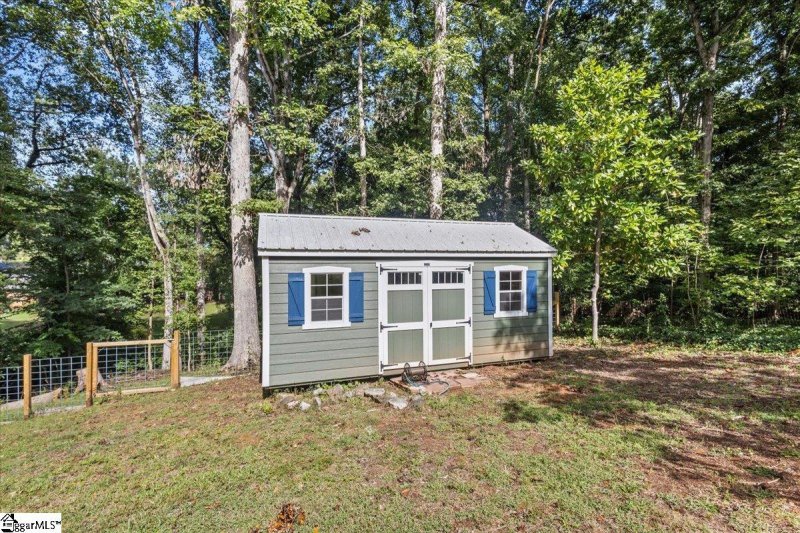

14 Iris Court in Hillbrook Forest, Spartanburg, SC
SOLD14 Iris Court, Spartanburg, SC 29307
$389,777
$389,777
Sale Summary
Sold below asking price • Sold in typical time frame
Does this home feel like a match?
Let us know — it helps us curate better suggestions for you.
Property Highlights
Bedrooms
4
Bathrooms
2
Living Area
2,676 SqFt
Property Details
This Property Has Been Sold
This property sold 10 months ago and is no longer available for purchase.
View active listings in Hillbrook Forest →Welcome to 14 Iris Ct, Located in the sought-after Hillbrook Forest neighborhood, on a quiet cul-de-sac, providing privacy and tranquility. This home presents timeless craftsmanship and modern comforts. It is recently been upgraded with so many items, and it's move-in ready for its next owners.
Time on Site
1 year ago
Property Type
Residential
Year Built
1981
Lot Size
33,976 SqFt
Price/Sq.Ft.
$146
HOA Fees
Request Info from Buyer's AgentProperty Details
School Information
Additional Information
Region
Agent Contacts
- Greenville: (864) 757-4000
- Simpsonville: (864) 881-2800
Community & H O A
Room Dimensions
Property Details
- Colonial
- Traditional
- Creek
- Cul-de-Sac
- Fenced Yard
- Some Trees
Exterior Features
- Paved
- Paved Concrete
- Deck
- Porch-Screened
- Some Storm Doors
- Some Storm Windows
Interior Features
- 1st Floor
- Washer Connection
- Carpet
- Laminate Flooring
- Dishwasher
- Disposal
- Refrigerator
- Oven-Electric
- Stand Alone Rng-Electric
- Range Hood
- Attic
- Garage
- Out Building
- Laundry
- Office/Study
- Bonus Room/Rec Room
- Attic Stairs Disappearing
- Ceiling Fan
- Countertops-Solid Surface
- Pantry – Closet
Systems & Utilities
- Central Forced
- Heat Pump
- Forced Air
- Heat Pump
Showing & Documentation
- Seller Disclosure
- SQFT Sketch
- Advance Notice Required
- Appointment/Call Center
- Occupied
- Lockbox-Combination
- Copy Earnest Money Check
- Pre-approve/Proof of Fund
- Signed SDS
The information is being provided by Greater Greenville MLS. Information deemed reliable but not guaranteed. Information is provided for consumers' personal, non-commercial use, and may not be used for any purpose other than the identification of potential properties for purchase. Copyright 2025 Greater Greenville MLS. All Rights Reserved.
