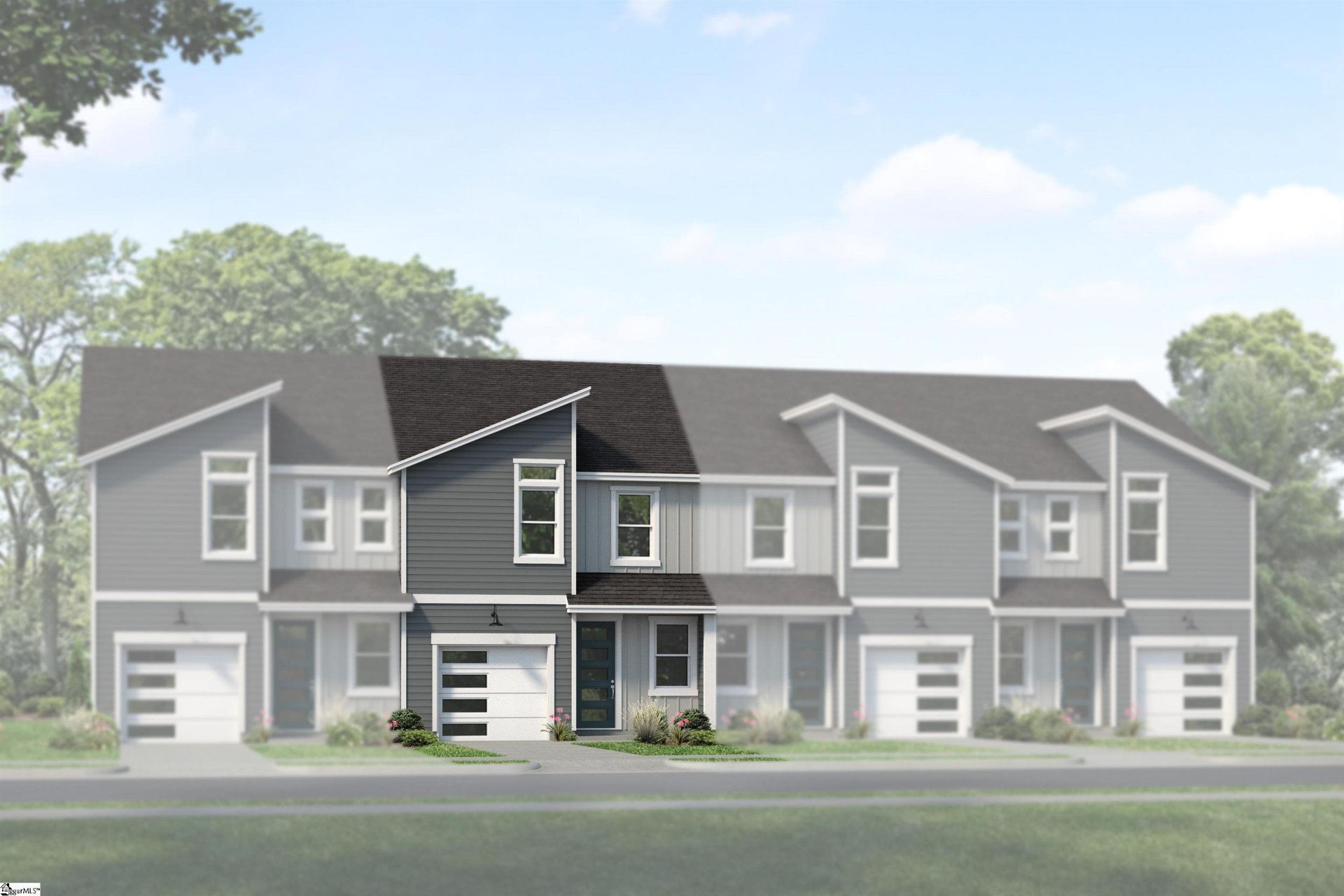
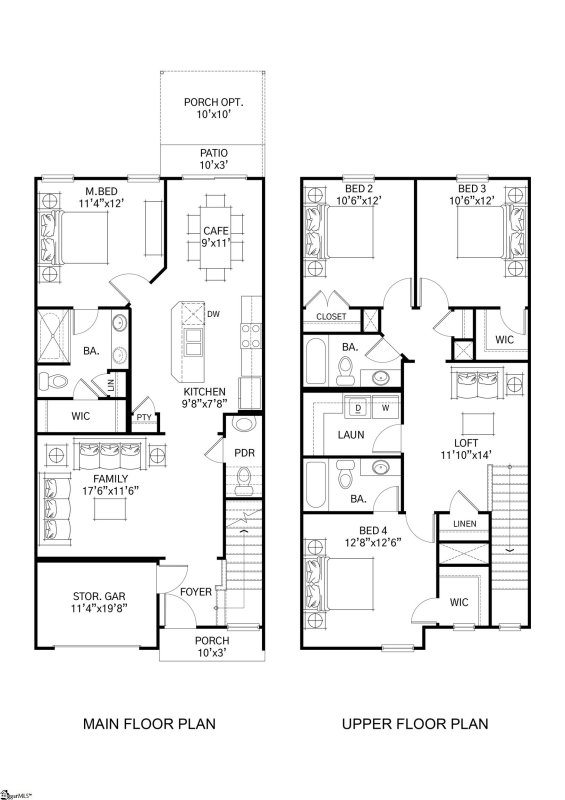
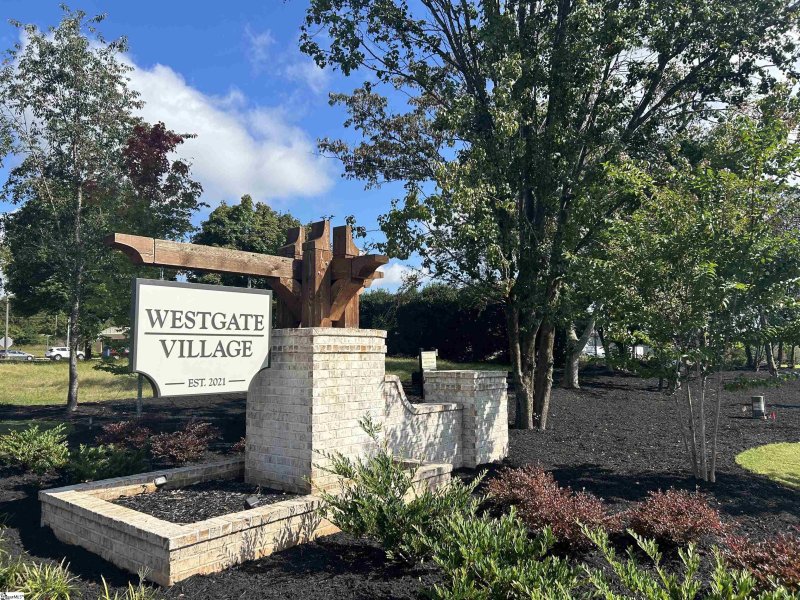
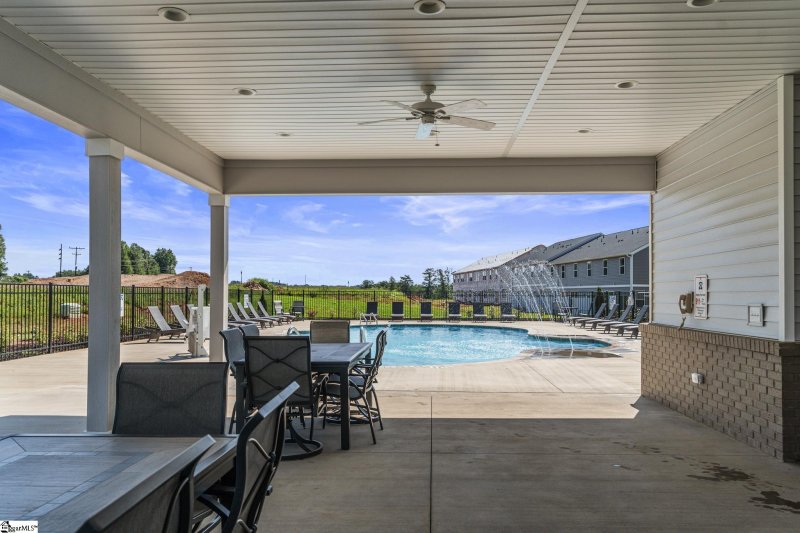
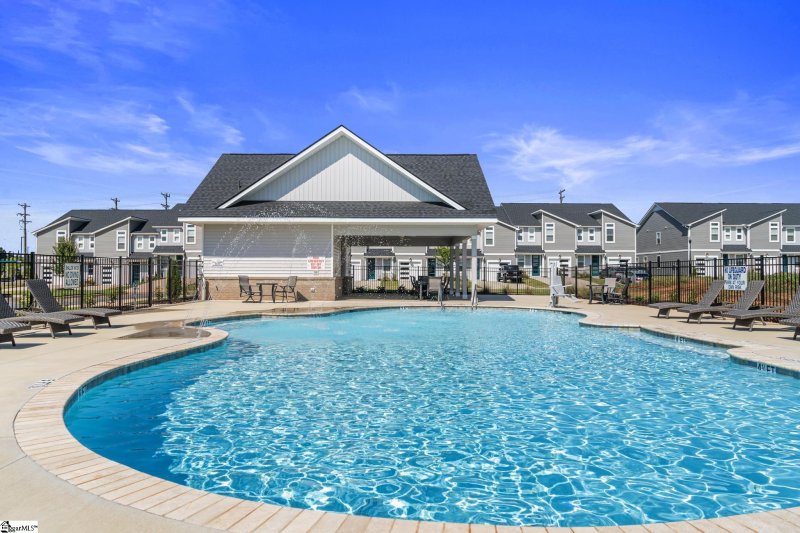
Luxury Townhome in Spartanburg's Heart of Retail + Pool & Dog Park
SOLD1283 Westgate Village Drive, Spartanburg, SC 29301
$269,005
$269,005
Sale Summary
Sold at asking price • Extended time on market
Does this home feel like a match?
Let us know — it helps us curate better suggestions for you.
Property Highlights
Bedrooms
4
Bathrooms
3
Living Area
1,810 SqFt
Property Details
This Property Has Been Sold
This property sold 4 months ago and is no longer available for purchase.
View active listings in Westgate Village Townes →Welcome to your new home: the Clifton floor plan! This 4BR, 3.5BA luxury townhome is located in the heart of retail district.
Time on Site
1 year ago
Property Type
Residential
Year Built
2024
Lot Size
2,613 SqFt
Price/Sq.Ft.
$149
HOA Fees
Request Info from Buyer's AgentProperty Details
School Information
Loading map...
Additional Information
Agent Contacts
- Greenville: (864) 757-4000
- Simpsonville: (864) 881-2800
Community & H O A
Room Dimensions
Property Details
Exterior Features
- Extra Pad
- Paved Concrete
- Patio
- Porch-Front
Interior Features
- 1st Floor
- 2nd Floor
- Walk-in
- Dryer – Electric Hookup
- Washer Connection
- Carpet
- Laminate Flooring
- Dishwasher
- Disposal
- Cook Top-Electric
- Oven-Electric
- Attic
- Garage
- Laundry
- None
- Attic Stairs Disappearing
- Ceiling 9ft+
- Ceiling Smooth
- Ceiling Trey
- Open Floor Plan
- Walk In Closet
- Countertops – Quartz
Systems & Utilities
- Central Forced
- Heat Pump
- Electric
- Forced Air
- Heat Pump
Showing & Documentation
- Appointment/Call Center
- Show Anytime
- No Appointment Required
- Call Listing Office/Agent
The information is being provided by Greater Greenville MLS. Information deemed reliable but not guaranteed. Information is provided for consumers' personal, non-commercial use, and may not be used for any purpose other than the identification of potential properties for purchase. Copyright 2025 Greater Greenville MLS. All Rights Reserved.
