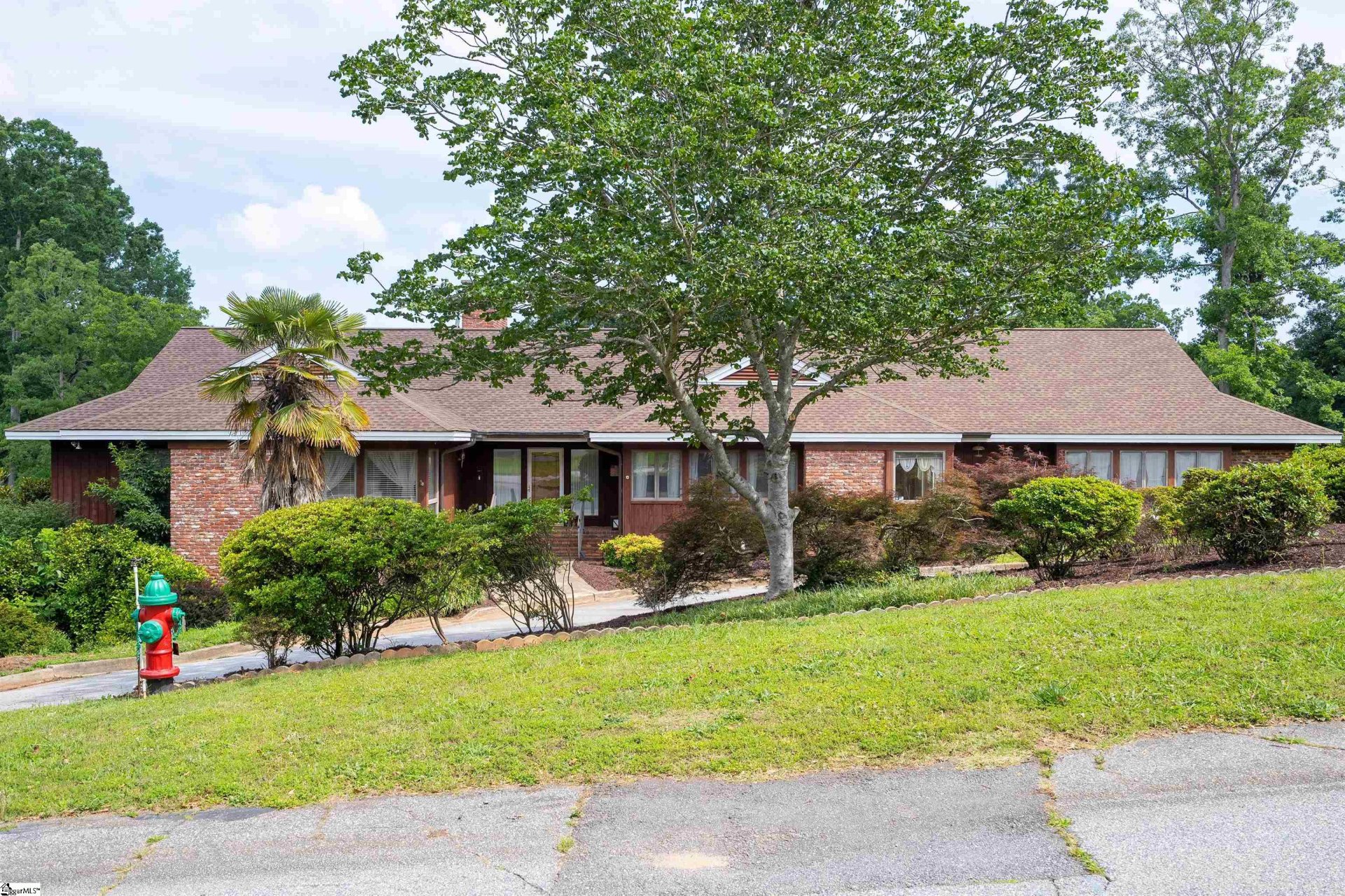
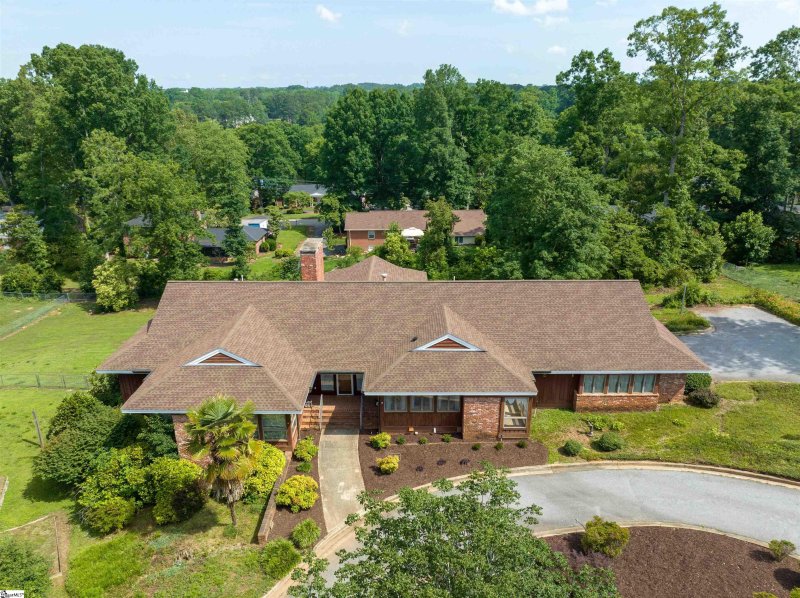
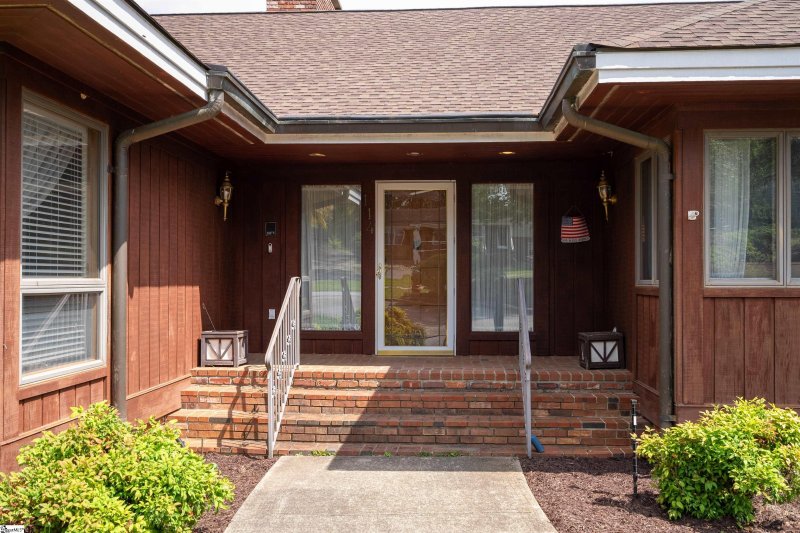
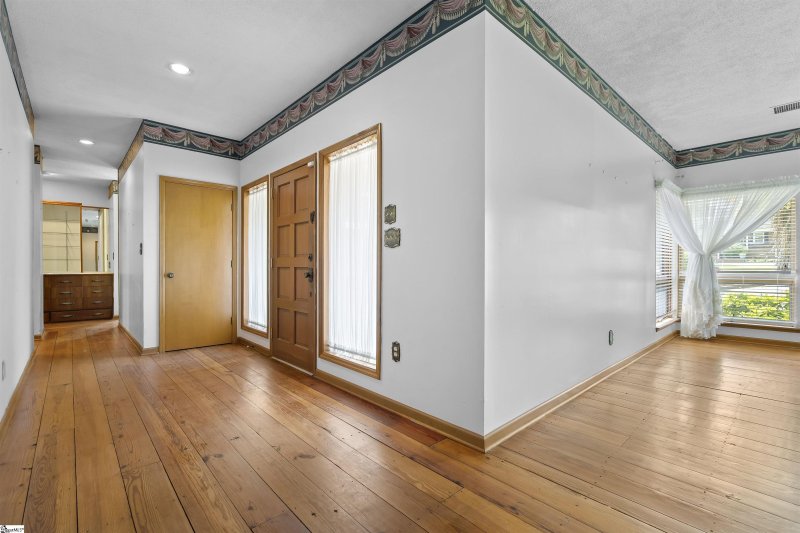
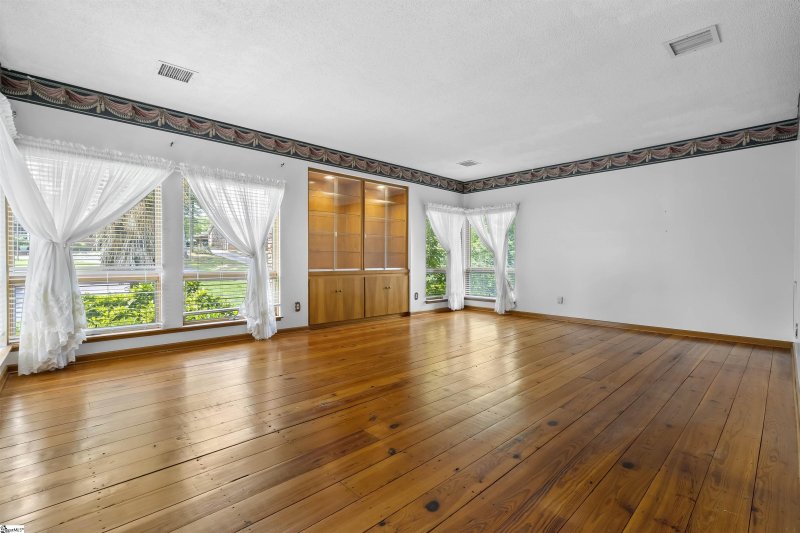

114 Brian Drive in Hillbrook Forest, Spartanburg, SC
SOLD114 Brian Drive, Spartanburg, SC 29307
$460,000
$460,000
Sale Summary
Sold below asking price • Extended time on market
Does this home feel like a match?
Let us know — it helps us curate better suggestions for you.
Property Highlights
Bedrooms
4
Bathrooms
2
Property Details
This Property Has Been Sold
This property sold 1 year ago and is no longer available for purchase.
View active listings in Hillbrook Forest →Welcome home to 114 Brian Drive - a custom BRICK home on the EAST SIDE of SPARTANBURG with NO HOA! Hillbrook Forest *Price Improvement* This home has incredible potential - a true diamond waiting for you to make it shine. This HUGE 5,000 sq foot estate features WIDE PLANK hardwood floors on the main level and original SPARTANBURG/SOUTHERN RAILROAD TIES as beams in the basement.
Time on Site
2 years ago
Property Type
Residential
Year Built
1983
Lot Size
1.14 Acres
Price/Sq.Ft.
N/A
HOA Fees
Request Info from Buyer's AgentProperty Details
School Information
Additional Information
Region
Agent Contacts
- Greenville: (864) 757-4000
- Simpsonville: (864) 881-2800
Community & H O A
Room Dimensions
Property Details
- Fenced Yard
- Level
- Some Trees
Special Features
- Basement
- Kitchen/Kitchenette
- Separate Entrance
Exterior Features
- Circular
- Extra Pad
- Paved
- Deck
- Patio
- Porch-Front
Interior Features
- Basement
- Garage/Storage
- Wood
- Pine
- Dishwasher
- Disposal
- Refrigerator
- Cook Top-Electric
- Oven-Electric
- Double Oven
- Microwave-Built In
- Attic
- Garage
- Basement
- Other/See Remarks
- Bonus Room/Rec Room
- Breakfast Area
- Attic Stairs Disappearing
- Bookcase
- Cable Available
- Ceiling Fan
- Ceiling Blown
- Ceiling Smooth
- Countertops-Solid Surface
- Sec. System-Owned/Conveys
- Smoke Detector
- Second Living Quarters
- Pantry – Closet
Systems & Utilities
Showing & Documentation
- Appointment/Call Center
- Show Anytime
- Vacant
- Lockbox-Electronic
- Copy Earnest Money Check
- Signed SDS
The information is being provided by Greater Greenville MLS. Information deemed reliable but not guaranteed. Information is provided for consumers' personal, non-commercial use, and may not be used for any purpose other than the identification of potential properties for purchase. Copyright 2025 Greater Greenville MLS. All Rights Reserved.
