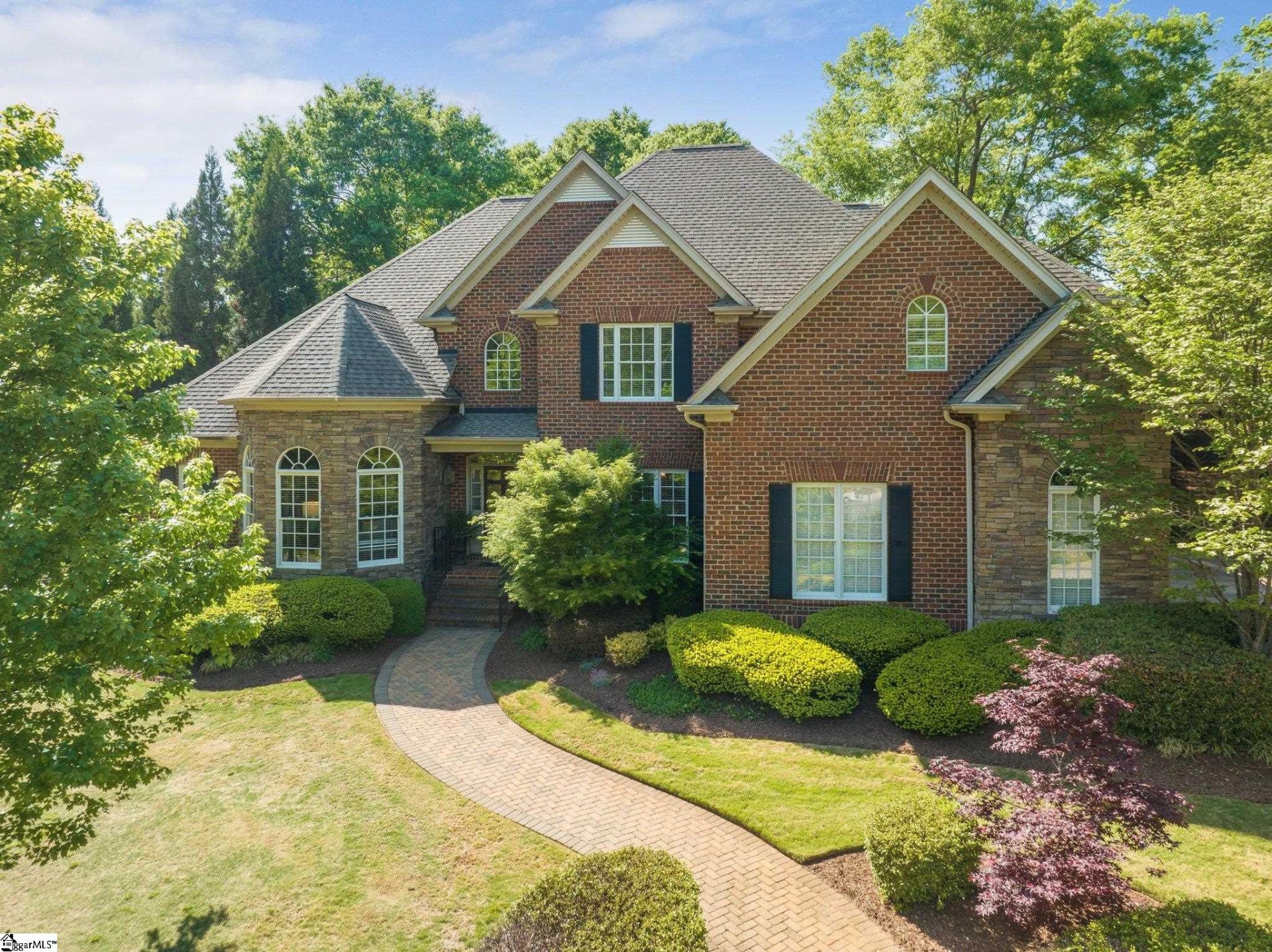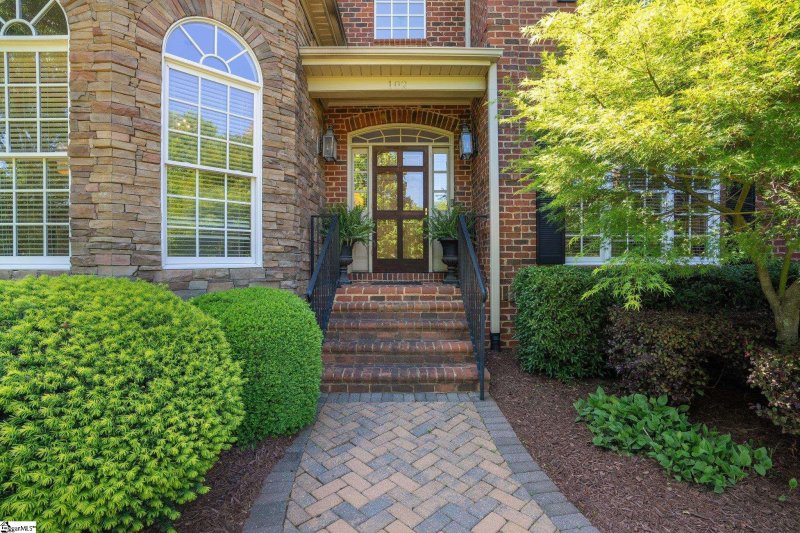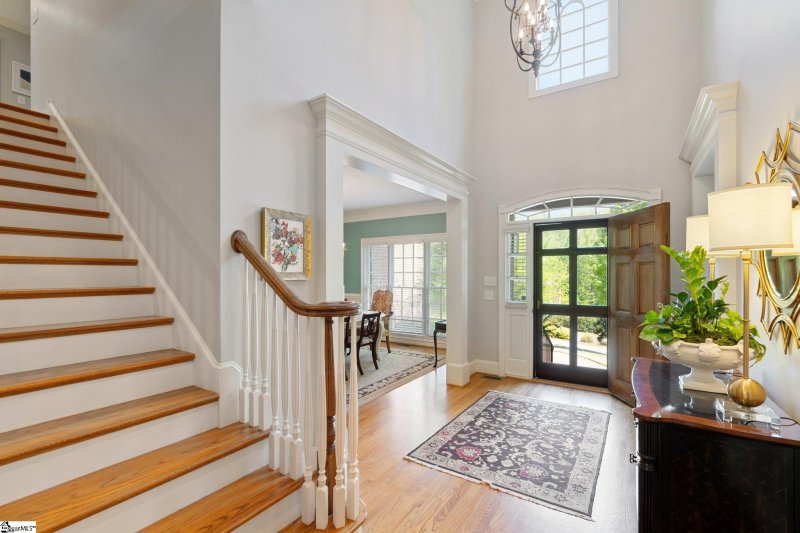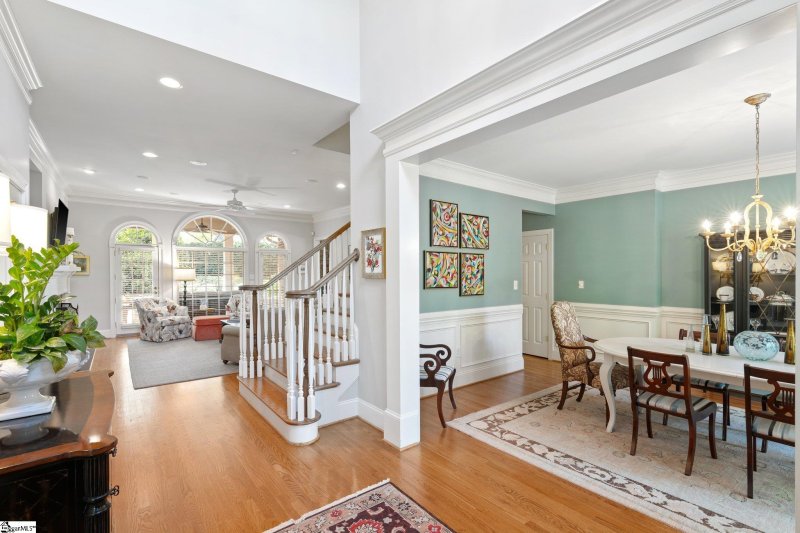





102 Andrews Creek Lane in Andrews Farm, Spartanburg, SC
SOLD102 Andrews Creek Lane, Spartanburg, SC 29302
$925,000
$925,000
Sale Summary
Sold at asking price • Sold quickly
Does this home feel like a match?
Let us know — it helps us curate better suggestions for you.
Property Highlights
Bedrooms
4
Bathrooms
3
Property Details
This Property Has Been Sold
This property sold 2 years ago and is no longer available for purchase.
View active listings in Andrews Farm →Beautifully designed, custom-built home located on a quiet cul-de-sac street in the Andrews Farm neighborhood, Eastside Spartanburg. With over 4,000sqft of living space the home offers a perfect mix of private, intimate spaces and larger spaces that flow well for entertaining. A stunning two-story foyer greets you with a living and formal dining room located on either side.
Time on Site
2 years ago
Property Type
Residential
Year Built
2007
Lot Size
28,314 SqFt
Price/Sq.Ft.
N/A
HOA Fees
Request Info from Buyer's AgentProperty Details
School Information
Additional Information
Region
Agent Contacts
- Greenville: (864) 757-4000
- Simpsonville: (864) 881-2800
Community & H O A
Room Dimensions
Property Details
- Cul-de-Sac
- Some Trees
Exterior Features
- Stone
- Brick Veneer-Full
- Porch-Other
- Some Storm Windows
- Sprklr In Grnd-Full Yard
Interior Features
- Sink
- 1st Floor
- Carpet
- Ceramic Tile
- Wood
- Compactor
- Cook Top-Gas
- Dishwasher
- Disposal
- Dryer
- Oven-Convection
- Oven(s)-Wall
- Refrigerator
- Washer
- Double Oven
- Microwave-Built In
- Attic
- Out Building w/Elec.
- Loft
- Workshop
- Bonus Room/Rec Room
- 2 Story Foyer
- Bookcase
- Ceiling Fan
- Ceiling Smooth
- Ceiling Trey
- Smoke Detector
- Tub-Jetted
- Walk In Closet
- Pantry – Walk In
Systems & Utilities
- Central Forced
- Electric
- Forced Air
- Natural Gas
Showing & Documentation
- Appointment/Call Center
- Occupied
- Lockbox-Electronic
- Pre-approve/Proof of Fund
- Signed SDS
- Specified Sales Contract
The information is being provided by Greater Greenville MLS. Information deemed reliable but not guaranteed. Information is provided for consumers' personal, non-commercial use, and may not be used for any purpose other than the identification of potential properties for purchase. Copyright 2025 Greater Greenville MLS. All Rights Reserved.
